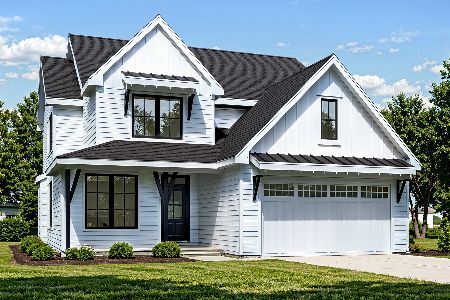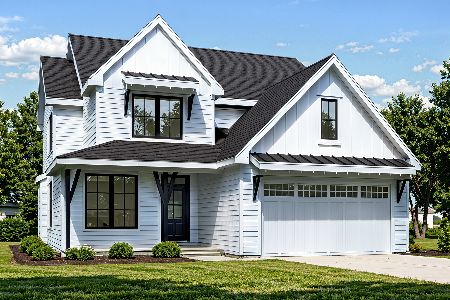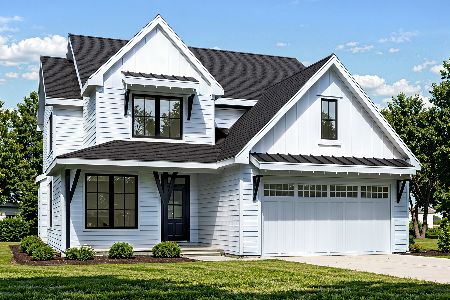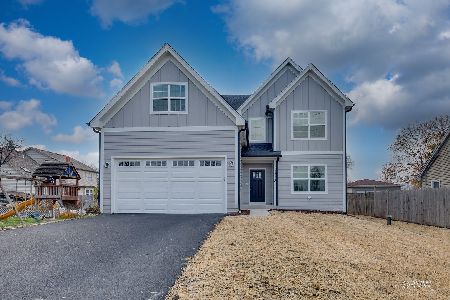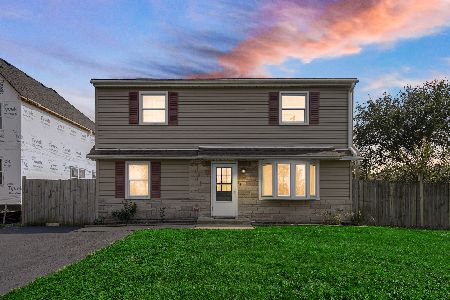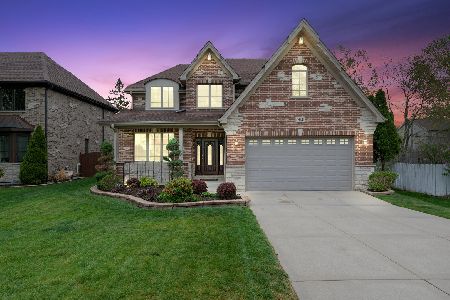1N106 Papworth Street, Wheaton, Illinois 60187
$485,000
|
Sold
|
|
| Status: | Closed |
| Sqft: | 2,033 |
| Cost/Sqft: | $245 |
| Beds: | 3 |
| Baths: | 4 |
| Year Built: | 1993 |
| Property Taxes: | $8,533 |
| Days On Market: | 598 |
| Lot Size: | 0,00 |
Description
Private and Convenient. Located just north of Geneva Rd for commuter convenience on a beautiful private lot, this home has much to offer. You are invited into the foyer upon entering from the new (2024) paver front porch, with the Living rm on your left that features beautiful front windows for natural lighting. The Dining rm offers plenty of space for table & hutch and a view to the beautiful backyard. The Center Island Kitchen is appointed with plenty of lots of cabinets, granite counters and table space and is open to the large Family rm. The Family rm features a vaulted ceiling and brick fireplace, so comfortable and welcoming. Upstairs you have a large Master suite with vaulted ceiling, private bath that features double vanity, shower plus walk-in closet. Bedrooms 2 & 3 are served by hall bath, both with plenty of closet space. As a Bonus, checkout the walk-in attic space at the top of the stairs. The finished basement offers 4th bedroom (currently used as an office) and full bath plus Rec rm space & laundry. Hot water and AC new in 2023. Your backyard is a landscaped oasis with large deck for many enjoyable evenings and weekends and storage shed too. Come see for yourself, you'll love it.
Property Specifics
| Single Family | |
| — | |
| — | |
| 1993 | |
| — | |
| CUSTOM | |
| No | |
| — |
| — | |
| — | |
| — / Not Applicable | |
| — | |
| — | |
| — | |
| 12075406 | |
| 0505421035 |
Nearby Schools
| NAME: | DISTRICT: | DISTANCE: | |
|---|---|---|---|
|
Grade School
Washington Elementary School |
200 | — | |
|
Middle School
Franklin Middle School |
200 | Not in DB | |
|
High School
Wheaton North High School |
200 | Not in DB | |
Property History
| DATE: | EVENT: | PRICE: | SOURCE: |
|---|---|---|---|
| 23 Jul, 2024 | Sold | $485,000 | MRED MLS |
| 29 Jun, 2024 | Under contract | $498,900 | MRED MLS |
| 5 Jun, 2024 | Listed for sale | $498,900 | MRED MLS |
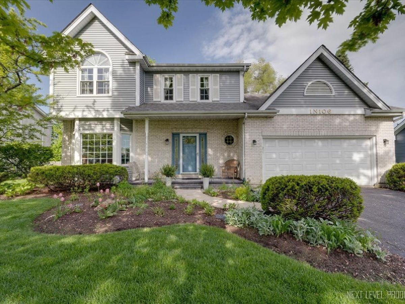
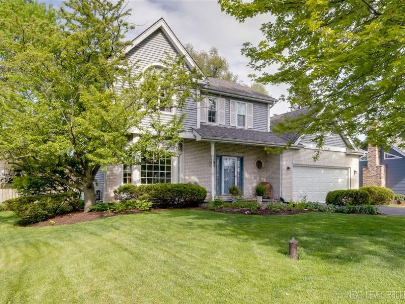
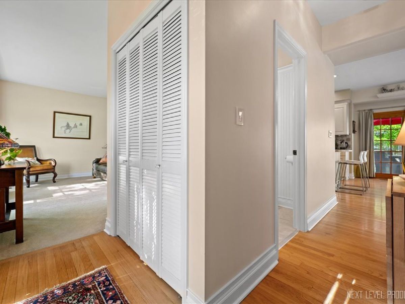
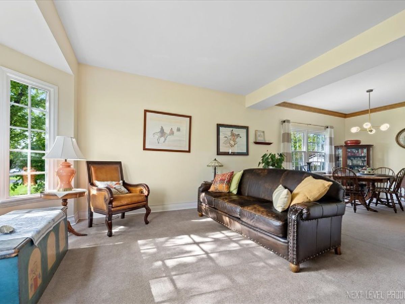
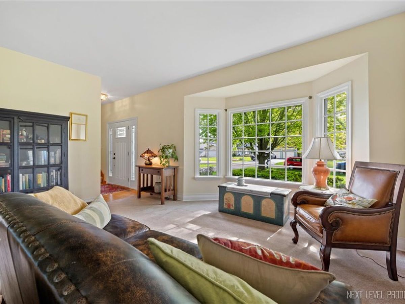
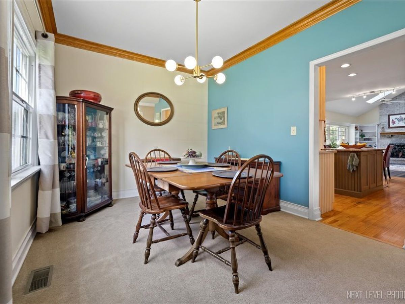

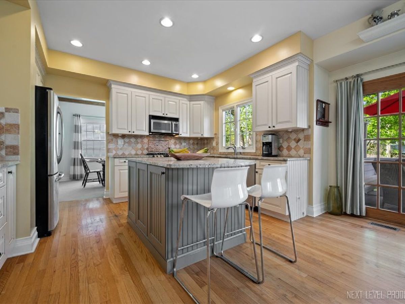
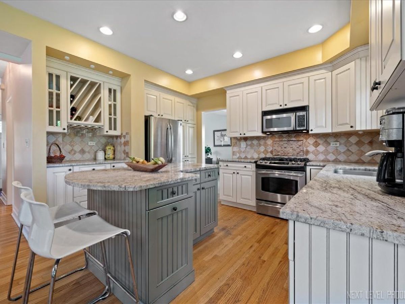
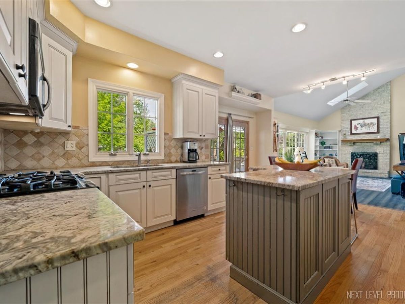
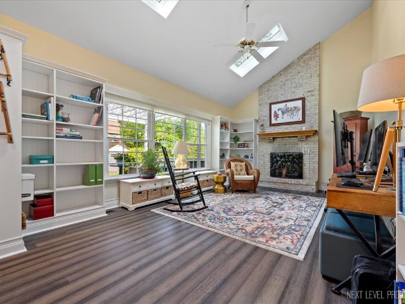
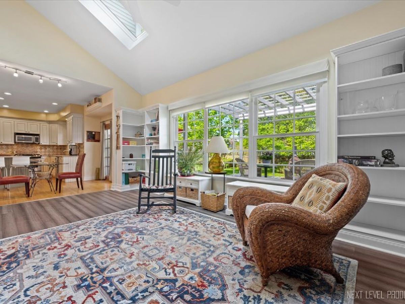
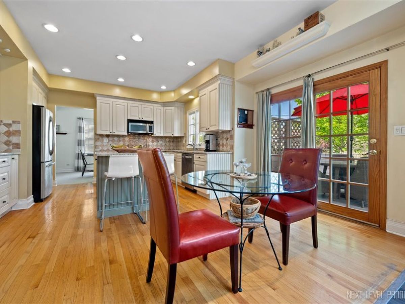
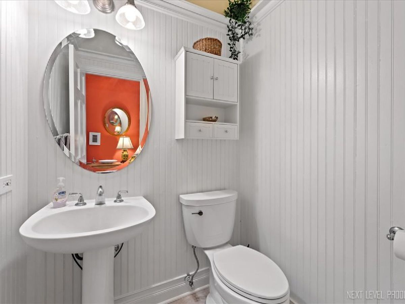

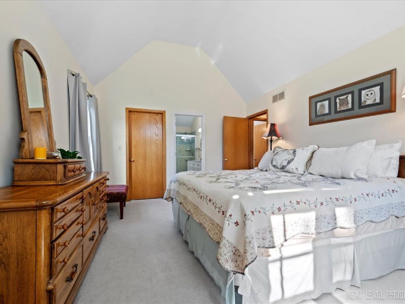
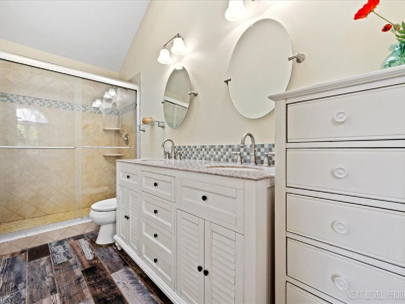
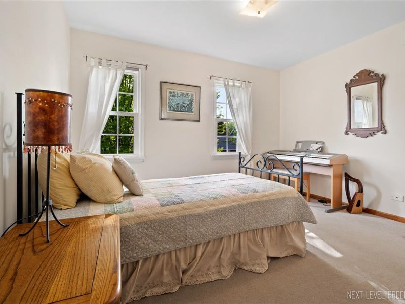
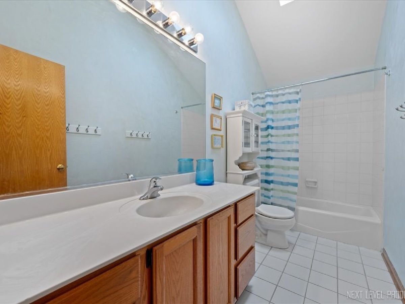
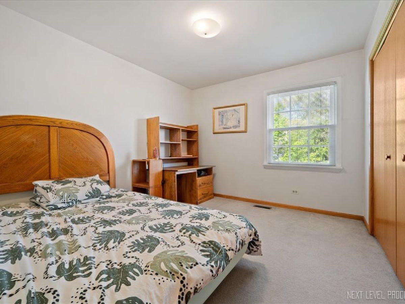
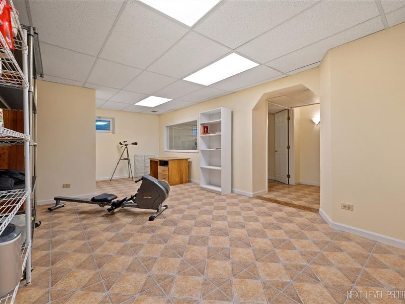
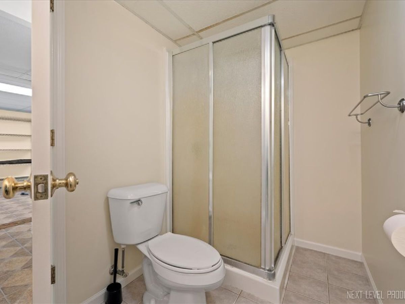
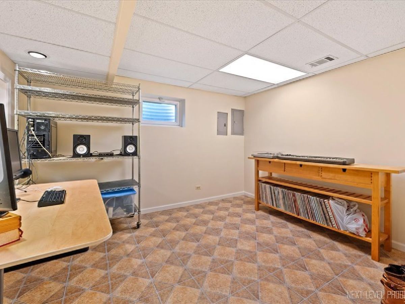
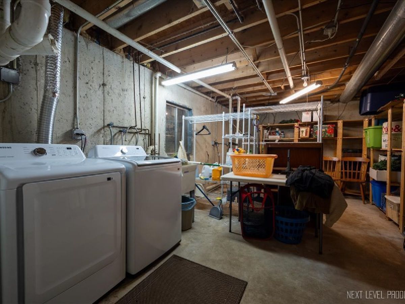
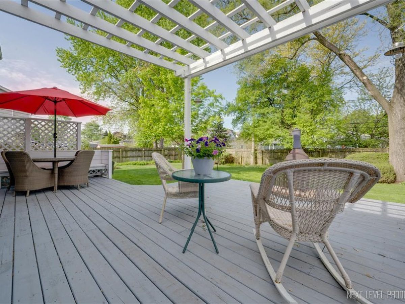
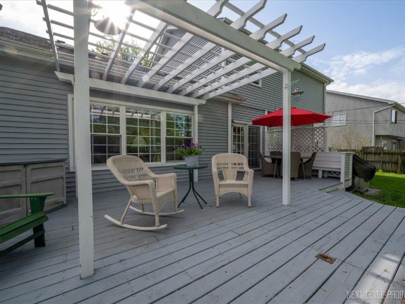
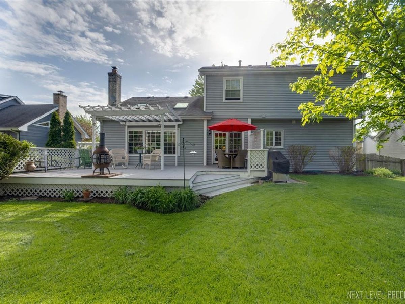
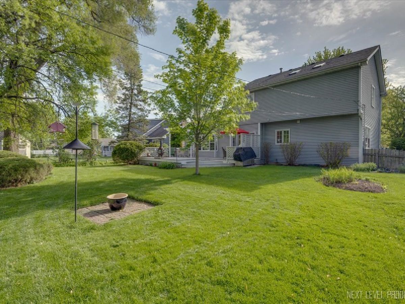
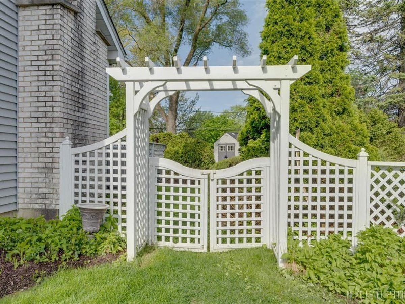
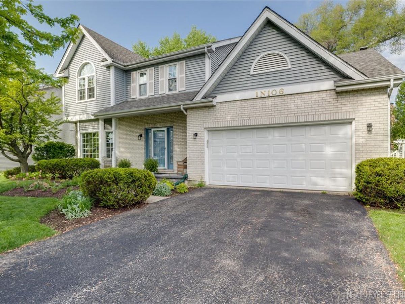
Room Specifics
Total Bedrooms: 4
Bedrooms Above Ground: 3
Bedrooms Below Ground: 1
Dimensions: —
Floor Type: —
Dimensions: —
Floor Type: —
Dimensions: —
Floor Type: —
Full Bathrooms: 4
Bathroom Amenities: —
Bathroom in Basement: 1
Rooms: —
Basement Description: Finished
Other Specifics
| 2 | |
| — | |
| Asphalt | |
| — | |
| — | |
| 84 X 130 | |
| — | |
| — | |
| — | |
| — | |
| Not in DB | |
| — | |
| — | |
| — | |
| — |
Tax History
| Year | Property Taxes |
|---|---|
| 2024 | $8,533 |
Contact Agent
Nearby Similar Homes
Nearby Sold Comparables
Contact Agent
Listing Provided By
Century 21 Circle

