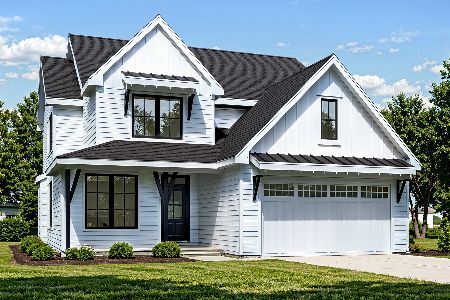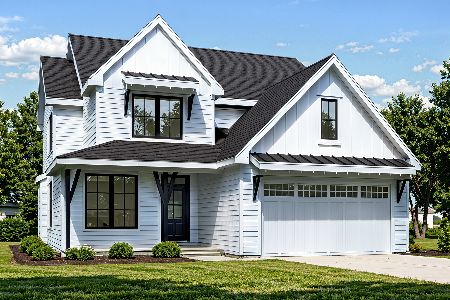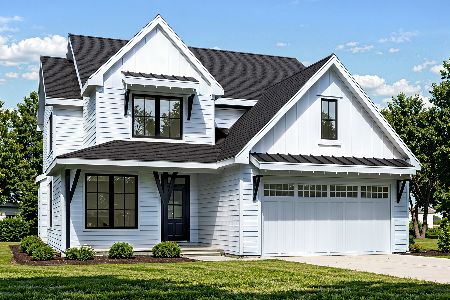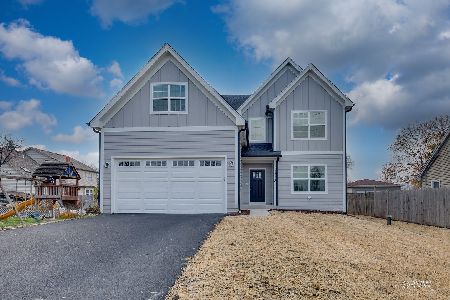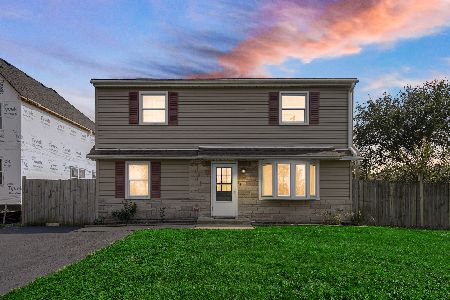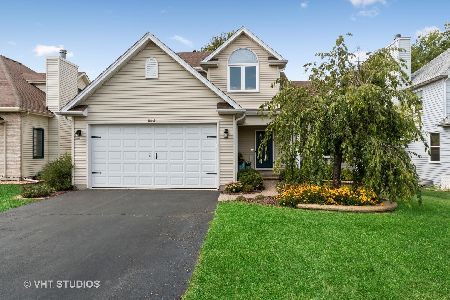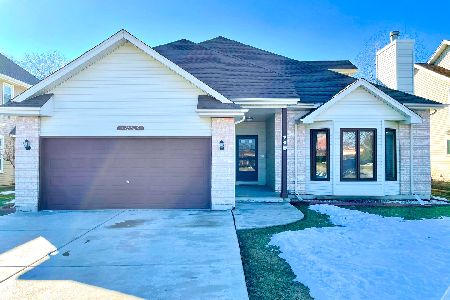1N109 Darling Street, Wheaton, Illinois 60188
$241,000
|
Sold
|
|
| Status: | Closed |
| Sqft: | 0 |
| Cost/Sqft: | — |
| Beds: | 4 |
| Baths: | 2 |
| Year Built: | 1960 |
| Property Taxes: | $4,160 |
| Days On Market: | 6401 |
| Lot Size: | 0,00 |
Description
Entire home gutted & rebuilt in 2001; 2nd floor addition; 2 hugh bedrooms, luxury bath w/whirlpool tub & skylights; 2nd floor laundry; kitchen boasts plenty of oak cabinets; replaced siding, HVAC & hooked up to sanitary sewer. new 2 car garage, large patio with hot tub (optional). This is ALOT of home for the $$!! Owner is a licensed real estate broker.
Property Specifics
| Single Family | |
| — | |
| Cape Cod | |
| 1960 | |
| None | |
| — | |
| No | |
| 0 |
| Du Page | |
| Gary Avenue Gardens | |
| 0 / Not Applicable | |
| None | |
| Private Well | |
| Public Sewer | |
| 06962185 | |
| 0505423002 |
Nearby Schools
| NAME: | DISTRICT: | DISTANCE: | |
|---|---|---|---|
|
Grade School
Washington Elementary School |
200 | — | |
|
Middle School
Franklin Middle School |
200 | Not in DB | |
|
High School
Wheaton North High School |
200 | Not in DB | |
Property History
| DATE: | EVENT: | PRICE: | SOURCE: |
|---|---|---|---|
| 20 Aug, 2008 | Sold | $241,000 | MRED MLS |
| 29 Jul, 2008 | Under contract | $259,900 | MRED MLS |
| 17 Jul, 2008 | Listed for sale | $259,900 | MRED MLS |
Room Specifics
Total Bedrooms: 4
Bedrooms Above Ground: 4
Bedrooms Below Ground: 0
Dimensions: —
Floor Type: Carpet
Dimensions: —
Floor Type: Carpet
Dimensions: —
Floor Type: Carpet
Full Bathrooms: 2
Bathroom Amenities: Whirlpool
Bathroom in Basement: 0
Rooms: Utility Room-2nd Floor
Basement Description: Crawl
Other Specifics
| 2 | |
| Block | |
| Gravel | |
| Patio, Hot Tub | |
| Fenced Yard | |
| 56X130 | |
| Unfinished | |
| None | |
| Skylight(s), Hot Tub, First Floor Bedroom | |
| Range, Dishwasher, Refrigerator, Washer, Dryer, Disposal | |
| Not in DB | |
| — | |
| — | |
| — | |
| — |
Tax History
| Year | Property Taxes |
|---|---|
| 2008 | $4,160 |
Contact Agent
Nearby Similar Homes
Nearby Sold Comparables
Contact Agent
Listing Provided By
Realty Executives Premiere

