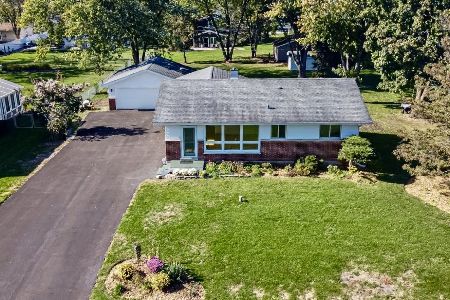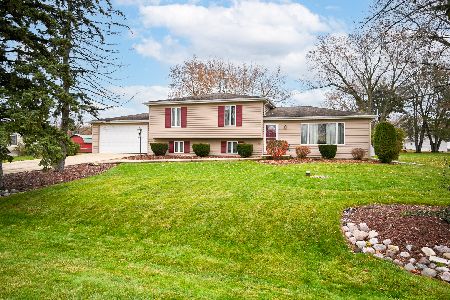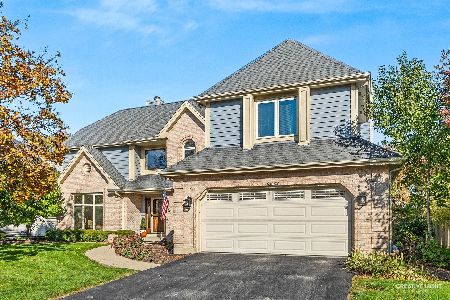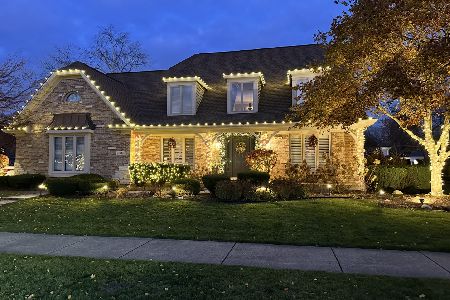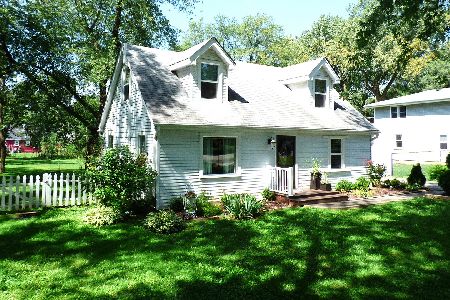1N114 Franklin Street, Wheaton, Illinois 60187
$313,000
|
Sold
|
|
| Status: | Closed |
| Sqft: | 2,062 |
| Cost/Sqft: | $155 |
| Beds: | 4 |
| Baths: | 2 |
| Year Built: | 1948 |
| Property Taxes: | $6,208 |
| Days On Market: | 2330 |
| Lot Size: | 0,37 |
Description
BEAUTIFUL FULLY RENOVATED HOME-EVERYTHING NEW AS OF 2017!!! WALKING DISTANCE TO PLEASANT HILL ELEMENTARY SCHOOL. This cape cod home is a MUST SEE! Over $8500 of additional updates since renovation! Added pallet wall and built-in bench eating area! Open and bright as soon as you walk in! Galley kitchen features Quartz counters, SS appliances and an abundance of white cabinetry. All bedrooms on second floor are spacious with an XL bathroom! Room on main level offers 4th bedroom option or home office. Enjoy the evening with guests on the extensive wood deck that overlooks the sprawling backyard. Updates include: Roof, siding, H2O filtration system, AC, windows, carpet, deck, hardwood floors, and more! SELLERS HATE TO LEAVE! Within minutes from downtown Wheaton. Don't hesitate on this home...it will not last!
Property Specifics
| Single Family | |
| — | |
| — | |
| 1948 | |
| None | |
| — | |
| No | |
| 0.37 |
| Du Page | |
| — | |
| 0 / Not Applicable | |
| None | |
| Private Well | |
| Septic-Private | |
| 10475196 | |
| 0506402010 |
Nearby Schools
| NAME: | DISTRICT: | DISTANCE: | |
|---|---|---|---|
|
Grade School
Pleasant Hill Elementary School |
200 | — | |
|
Middle School
Monroe Middle School |
200 | Not in DB | |
|
High School
Wheaton North High School |
200 | Not in DB | |
Property History
| DATE: | EVENT: | PRICE: | SOURCE: |
|---|---|---|---|
| 27 Sep, 2019 | Sold | $313,000 | MRED MLS |
| 27 Aug, 2019 | Under contract | $319,900 | MRED MLS |
| — | Last price change | $325,000 | MRED MLS |
| 5 Aug, 2019 | Listed for sale | $325,000 | MRED MLS |
Room Specifics
Total Bedrooms: 4
Bedrooms Above Ground: 4
Bedrooms Below Ground: 0
Dimensions: —
Floor Type: Carpet
Dimensions: —
Floor Type: Carpet
Dimensions: —
Floor Type: Hardwood
Full Bathrooms: 2
Bathroom Amenities: Whirlpool,Separate Shower,Double Sink,Double Shower
Bathroom in Basement: 0
Rooms: Eating Area
Basement Description: None
Other Specifics
| 2 | |
| — | |
| Asphalt | |
| Deck | |
| Fenced Yard | |
| 90X179 | |
| Unfinished | |
| — | |
| First Floor Laundry, First Floor Full Bath | |
| Range, Microwave, Dishwasher, Refrigerator, Washer, Dryer, Stainless Steel Appliance(s) | |
| Not in DB | |
| Street Paved | |
| — | |
| — | |
| — |
Tax History
| Year | Property Taxes |
|---|---|
| 2019 | $6,208 |
Contact Agent
Nearby Similar Homes
Nearby Sold Comparables
Contact Agent
Listing Provided By
Redfin Corporation

