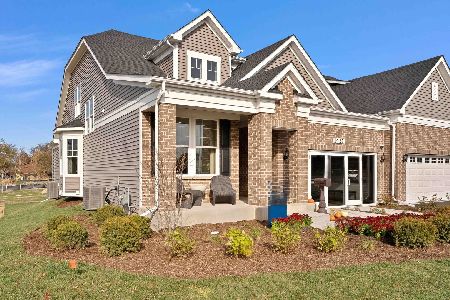1N115 Mission Court, Winfield, Illinois 60190
$425,000
|
Sold
|
|
| Status: | Closed |
| Sqft: | 2,300 |
| Cost/Sqft: | $191 |
| Beds: | 2 |
| Baths: | 4 |
| Year Built: | 2001 |
| Property Taxes: | $8,703 |
| Days On Market: | 2293 |
| Lot Size: | 0,00 |
Description
This Beautiful Home has the Top 3 Real Estate MUST HAVES - LOCATION, FLOOR PLAN, and FINISHES. LOCATION - One of the best lots backing to a large Dry Tree-Lined Detention Area - such a Peaceful View. FLOOR PLAN - highly desirable end unit 1st Floor Master Townhome with Open Living/Dining Spaces. FINISHES - Updates have already been done such as Hardwood Flooring, Stainless Appliances, Quartz Countertops, Subway Tile Backsplash, and much more. Large Master Suite has Dual Walk-in Closets. Master Bath has Jetted Tub, Dual Sink Vanity with High Counters, Toilet Room, & Separate Shower. 1st Floor Laundry Room is conveniently accessible. Large 2nd Floor Bedroom Suite with walk-in Closet and Loft area. Beautifully finished Basement with Bedroom, Full Bath, and Large Family Room. Plus plenty of Storage. Roof and Skylight Replaced 2019! 13 Month HWA Warranty included for Buyer Peace of Mind. Put this on your must see list! Owners have lovingly cared for this home and enjoyed the neighborhood. Welcome Home!
Property Specifics
| Condos/Townhomes | |
| 2 | |
| — | |
| 2001 | |
| Full | |
| AVONDALE | |
| No | |
| — |
| Du Page | |
| Mission Court | |
| 337 / Monthly | |
| Exterior Maintenance,Lawn Care,Snow Removal | |
| Lake Michigan | |
| Public Sewer | |
| 10555472 | |
| 0505308019 |
Nearby Schools
| NAME: | DISTRICT: | DISTANCE: | |
|---|---|---|---|
|
Grade School
Pleasant Hill Elementary School |
200 | — | |
|
Middle School
Monroe Middle School |
200 | Not in DB | |
|
High School
Wheaton North High School |
200 | Not in DB | |
Property History
| DATE: | EVENT: | PRICE: | SOURCE: |
|---|---|---|---|
| 20 Mar, 2020 | Sold | $425,000 | MRED MLS |
| 15 Jan, 2020 | Under contract | $439,900 | MRED MLS |
| — | Last price change | $444,800 | MRED MLS |
| 23 Oct, 2019 | Listed for sale | $449,800 | MRED MLS |
Room Specifics
Total Bedrooms: 3
Bedrooms Above Ground: 2
Bedrooms Below Ground: 1
Dimensions: —
Floor Type: Carpet
Dimensions: —
Floor Type: Carpet
Full Bathrooms: 4
Bathroom Amenities: Whirlpool,Separate Shower,Double Sink
Bathroom in Basement: 1
Rooms: Loft,Foyer,Eating Area
Basement Description: Partially Finished
Other Specifics
| 2 | |
| Concrete Perimeter | |
| Concrete | |
| Deck, End Unit | |
| — | |
| 50X111 | |
| — | |
| Full | |
| Vaulted/Cathedral Ceilings, Hardwood Floors, First Floor Bedroom, First Floor Laundry, Storage, Walk-In Closet(s) | |
| Range, Microwave, Dishwasher, Refrigerator, Washer, Dryer, Disposal, Stainless Steel Appliance(s) | |
| Not in DB | |
| — | |
| — | |
| — | |
| Heatilator |
Tax History
| Year | Property Taxes |
|---|---|
| 2020 | $8,703 |
Contact Agent
Nearby Similar Homes
Nearby Sold Comparables
Contact Agent
Listing Provided By
Keller Williams Premiere Properties




