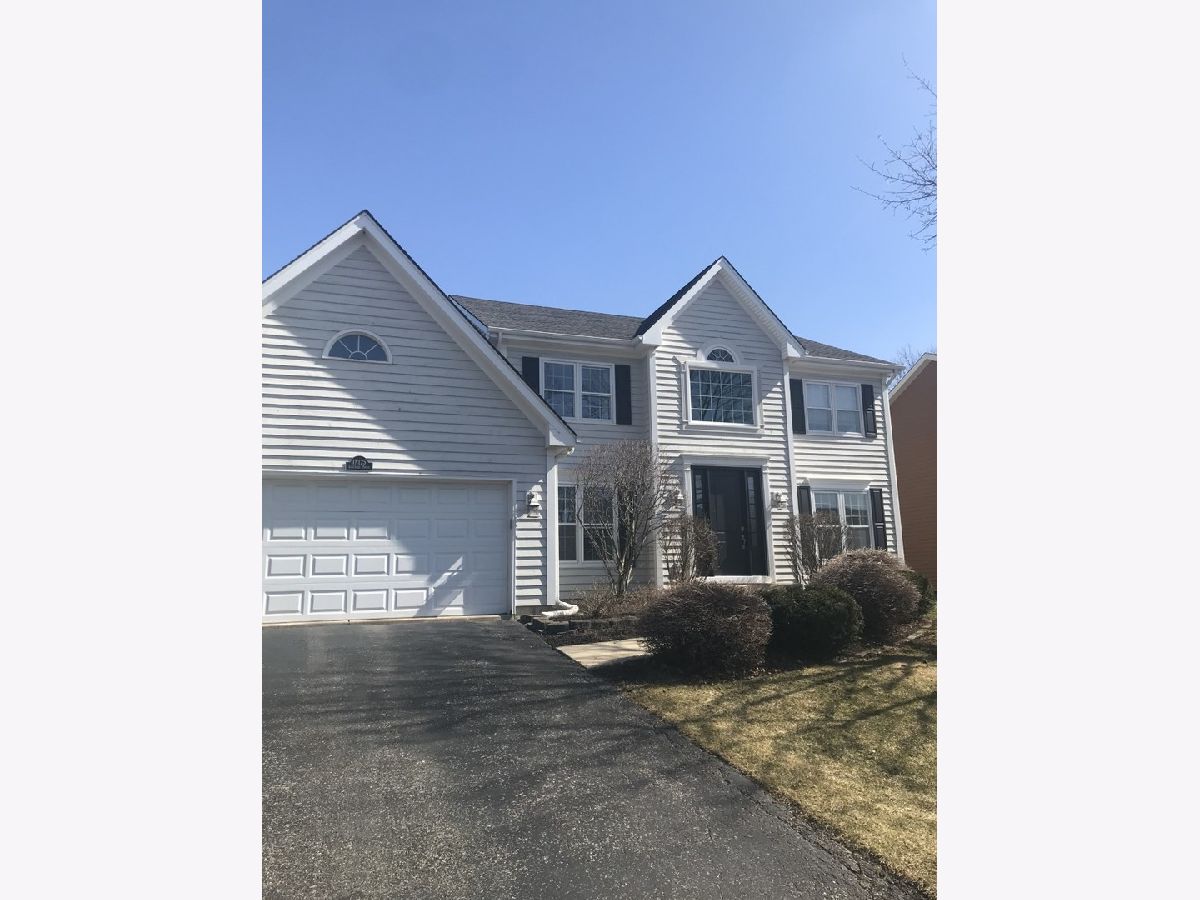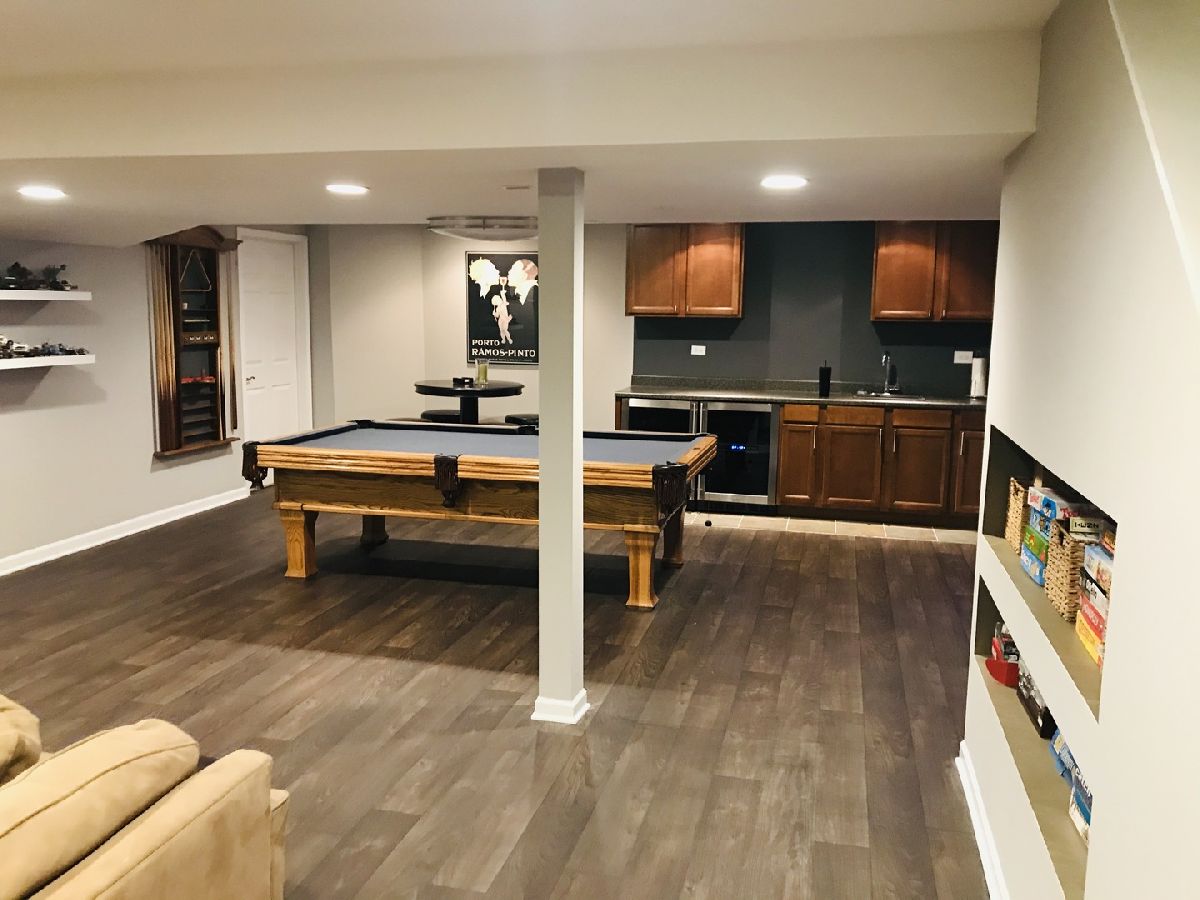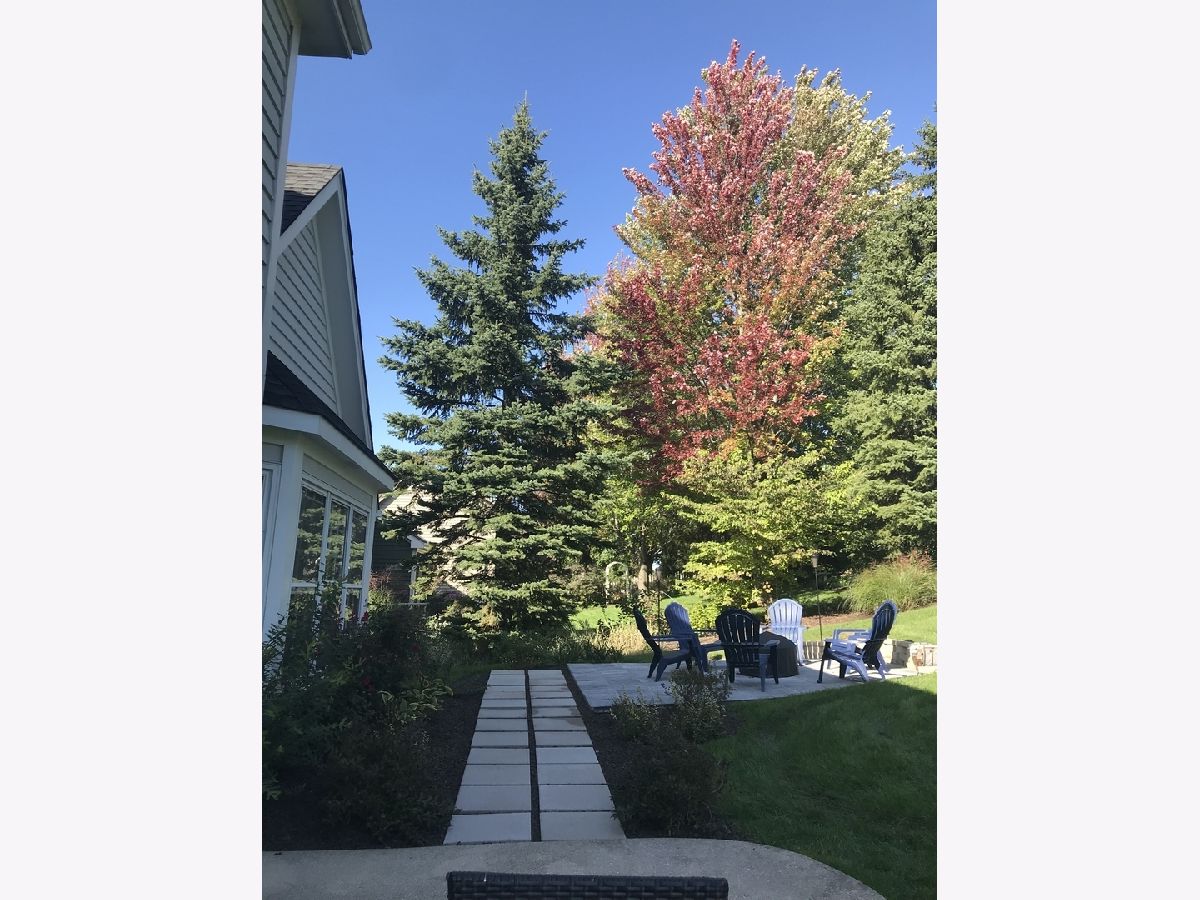1N125 Coventry Drive, Wheaton, Illinois 60188
$575,000
|
Sold
|
|
| Status: | Closed |
| Sqft: | 2,690 |
| Cost/Sqft: | $216 |
| Beds: | 5 |
| Baths: | 4 |
| Year Built: | 1990 |
| Property Taxes: | $9,853 |
| Days On Market: | 1788 |
| Lot Size: | 0,00 |
Description
SOLD BEFORE PROCESSING. wo-story, 4-bedroom family home, located in the highly sought-after James Place neighborhood. With over 3,000 square feet of living space, including the finished basement, this home features an updated kitchen and updated bathrooms! A private den and laundry room are located on the first floor with 4 spacious bedrooms on the second floor. The basement is completely finished featuring two extra bedrooms (currently used for kids' workspace and a workout room), a full bathroom, wet-bar, and plenty of storage. The beautifully landscaped backyard offers tons of privacy and sits on .23 acres. Property is Located in Unincorporated Wheaton, with a Carol Stream Mailing Address. Most Municipal Services Come from Wheaton. Library & Park District from Carol Stream. Please make sure buyers are pre-approved before showing. DISTRICT 200 SCHOOLS!
Property Specifics
| Single Family | |
| — | |
| Traditional | |
| 1990 | |
| Full | |
| — | |
| No | |
| — |
| Du Page | |
| James Place | |
| 0 / Not Applicable | |
| None | |
| Lake Michigan | |
| Public Sewer | |
| 11017834 | |
| 0505304003 |
Nearby Schools
| NAME: | DISTRICT: | DISTANCE: | |
|---|---|---|---|
|
Grade School
Pleasant Hill Elementary School |
200 | — | |
|
Middle School
Monroe Middle School |
200 | Not in DB | |
|
High School
Wheaton North High School |
200 | Not in DB | |
Property History
| DATE: | EVENT: | PRICE: | SOURCE: |
|---|---|---|---|
| 13 May, 2021 | Sold | $575,000 | MRED MLS |
| 14 Mar, 2021 | Under contract | $579,900 | MRED MLS |
| 11 Mar, 2021 | Listed for sale | $579,900 | MRED MLS |



Room Specifics
Total Bedrooms: 5
Bedrooms Above Ground: 5
Bedrooms Below Ground: 0
Dimensions: —
Floor Type: —
Dimensions: —
Floor Type: —
Dimensions: —
Floor Type: —
Dimensions: —
Floor Type: —
Full Bathrooms: 4
Bathroom Amenities: —
Bathroom in Basement: 1
Rooms: Eating Area,Den
Basement Description: Finished
Other Specifics
| 2 | |
| — | |
| — | |
| — | |
| — | |
| 77X130 | |
| — | |
| Full | |
| — | |
| — | |
| Not in DB | |
| Curbs, Sidewalks, Street Lights, Street Paved | |
| — | |
| — | |
| Wood Burning, Gas Log |
Tax History
| Year | Property Taxes |
|---|---|
| 2021 | $9,853 |
Contact Agent
Nearby Sold Comparables
Contact Agent
Listing Provided By
Berkshire Hathaway HomeServices Chicago




