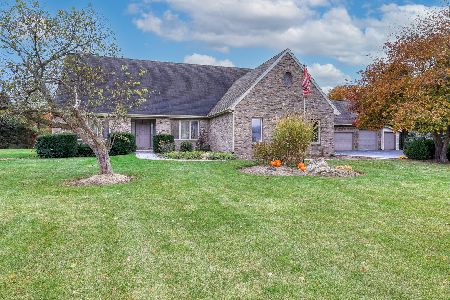1N132 Blackberry Crossing Circle, Elburn, Illinois 60119
$430,000
|
Sold
|
|
| Status: | Closed |
| Sqft: | 3,906 |
| Cost/Sqft: | $111 |
| Beds: | 4 |
| Baths: | 4 |
| Year Built: | 2006 |
| Property Taxes: | $12,393 |
| Days On Market: | 2663 |
| Lot Size: | 1,22 |
Description
Situated on over an acre, this attractive 4-bedroom brick/cedar home with its striking wraparound porch is conveniently located between Geneva and Elburn and is only minutes from the Metra. Huge kitchen features hardwood floor, granite countertops, can lights, newer appliances, big breakfast bar plus table space. Large family room has fireplace with gas log. On Level 2, there are 4 bedrooms, ALL with walk-in closets. A sitting room opens to the master. Master bath with extra-large shower. 2nd bedroom has a private full bath and large walk-in closet. Add a 36'x20' unfinished bonus room with endless possibilities. Wow! Other amenities: 3-car garage, large windows, a few window seats, and pretty roof peaks. Large unfinished basement with tall ceiling height and bathroom rough-in.
Property Specifics
| Single Family | |
| — | |
| — | |
| 2006 | |
| Full | |
| — | |
| No | |
| 1.22 |
| Kane | |
| Blackberry Crossing | |
| 489 / Annual | |
| None | |
| Private Well | |
| Septic-Private | |
| 10105256 | |
| 1103379006 |
Nearby Schools
| NAME: | DISTRICT: | DISTANCE: | |
|---|---|---|---|
|
Grade School
John Stewart Elementary School |
302 | — | |
|
Middle School
Harter Middle School |
302 | Not in DB | |
|
High School
Kaneland High School |
302 | Not in DB | |
Property History
| DATE: | EVENT: | PRICE: | SOURCE: |
|---|---|---|---|
| 10 May, 2016 | Sold | $415,000 | MRED MLS |
| 17 Mar, 2016 | Under contract | $430,000 | MRED MLS |
| — | Last price change | $437,000 | MRED MLS |
| 11 Jan, 2016 | Listed for sale | $449,000 | MRED MLS |
| 29 Mar, 2019 | Sold | $430,000 | MRED MLS |
| 19 Feb, 2019 | Under contract | $435,000 | MRED MLS |
| — | Last price change | $440,000 | MRED MLS |
| 7 Oct, 2018 | Listed for sale | $445,000 | MRED MLS |
Room Specifics
Total Bedrooms: 4
Bedrooms Above Ground: 4
Bedrooms Below Ground: 0
Dimensions: —
Floor Type: Carpet
Dimensions: —
Floor Type: Carpet
Dimensions: —
Floor Type: Carpet
Full Bathrooms: 4
Bathroom Amenities: Whirlpool,Separate Shower,Double Sink
Bathroom in Basement: 0
Rooms: Den,Bonus Room,Mud Room
Basement Description: Unfinished,Bathroom Rough-In
Other Specifics
| 3 | |
| Concrete Perimeter | |
| Asphalt | |
| Porch, Storms/Screens | |
| — | |
| 160X330 | |
| — | |
| Full | |
| Vaulted/Cathedral Ceilings, Hardwood Floors, First Floor Laundry | |
| Double Oven, Range, Microwave, Dishwasher | |
| Not in DB | |
| — | |
| — | |
| — | |
| Gas Log |
Tax History
| Year | Property Taxes |
|---|---|
| 2016 | $16,059 |
| 2019 | $12,393 |
Contact Agent
Nearby Similar Homes
Nearby Sold Comparables
Contact Agent
Listing Provided By
Baird & Warner






