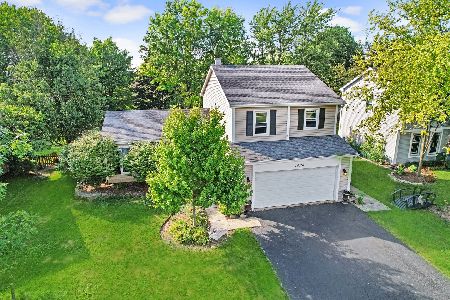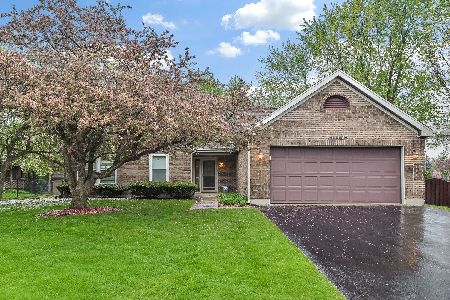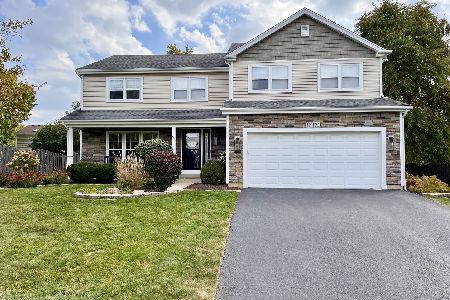1N140 Tamarack Drive, Winfield, Illinois 60190
$378,000
|
Sold
|
|
| Status: | Closed |
| Sqft: | 2,128 |
| Cost/Sqft: | $183 |
| Beds: | 4 |
| Baths: | 4 |
| Year Built: | 1986 |
| Property Taxes: | $6,609 |
| Days On Market: | 2977 |
| Lot Size: | 0,21 |
Description
**Beautifully Updated 4BR+Loft/3.5Bath home in Fantastic Neighborhood with Wheaton District200 Schools!** Hardwood Floors through 1st & 2nd floors! ~All Remodeled Baths! ~Updated Kitchen with All Stainless Appliances, Decorative Backsplash, Quartz Counters & Breakfast Bar Eating Area which opens to Vaulted Family Room with Fireplace & Fan! ~LR with Bay Window & Formal DR make holiday entertaining a breeze! ~Great Big Laundry room ~Fabulous Man-Cave/Playroom in Finished Basement with Can Lights, Crown Molding, Bar, Full Bath & Workshop with Utility Sink! ~Pretty Staircase with Iron Balusters leads 2nd Floor with Loft/Office & Spacious BRs including Vaulted Master with Lg Walk-in-Closet, Ceiling Fan & Fancy Private Bath ~Newer Lighting & 6-Panel Solid Wood Doors! ~Heated Garage ~Newer Roof & Vinyl Siding! ~New Front Door & Storm Door! ~Newer Over-sized Deck overlooks Cedar-Fenced Yard with 10x12 Shed ~Great Curb Appeal--Make it Yours Today!
Property Specifics
| Single Family | |
| — | |
| — | |
| 1986 | |
| Partial | |
| — | |
| No | |
| 0.21 |
| Du Page | |
| Timber Ridge | |
| 0 / Not Applicable | |
| None | |
| Public | |
| Public Sewer | |
| 09809554 | |
| 0401415017 |
Nearby Schools
| NAME: | DISTRICT: | DISTANCE: | |
|---|---|---|---|
|
Grade School
Pleasant Hill Elementary School |
200 | — | |
|
Middle School
Monroe Middle School |
200 | Not in DB | |
|
High School
Wheaton North High School |
200 | Not in DB | |
Property History
| DATE: | EVENT: | PRICE: | SOURCE: |
|---|---|---|---|
| 12 Jan, 2018 | Sold | $378,000 | MRED MLS |
| 11 Dec, 2017 | Under contract | $389,900 | MRED MLS |
| 30 Nov, 2017 | Listed for sale | $389,900 | MRED MLS |
Room Specifics
Total Bedrooms: 4
Bedrooms Above Ground: 4
Bedrooms Below Ground: 0
Dimensions: —
Floor Type: Carpet
Dimensions: —
Floor Type: Carpet
Dimensions: —
Floor Type: Hardwood
Full Bathrooms: 4
Bathroom Amenities: Soaking Tub
Bathroom in Basement: 1
Rooms: Loft,Utility Room-Lower Level,Recreation Room
Basement Description: Finished
Other Specifics
| 2 | |
| Concrete Perimeter | |
| Asphalt | |
| Deck, Storms/Screens | |
| Fenced Yard | |
| 72 X 130 | |
| — | |
| Full | |
| Vaulted/Cathedral Ceilings, Skylight(s), Bar-Wet, Hardwood Floors, First Floor Laundry | |
| Range, Microwave, Dishwasher, Refrigerator, Washer, Dryer, Disposal, Stainless Steel Appliance(s) | |
| Not in DB | |
| Sidewalks, Street Lights, Street Paved | |
| — | |
| — | |
| Wood Burning, Attached Fireplace Doors/Screen, Gas Log, Gas Starter |
Tax History
| Year | Property Taxes |
|---|---|
| 2018 | $6,609 |
Contact Agent
Nearby Similar Homes
Nearby Sold Comparables
Contact Agent
Listing Provided By
RE/MAX All Pro







