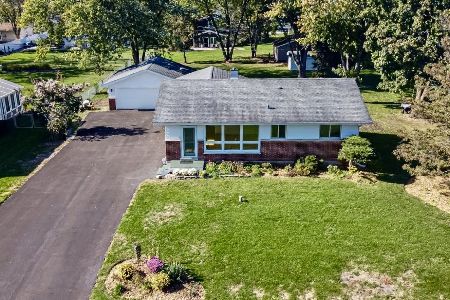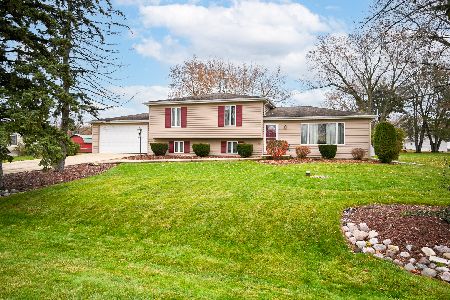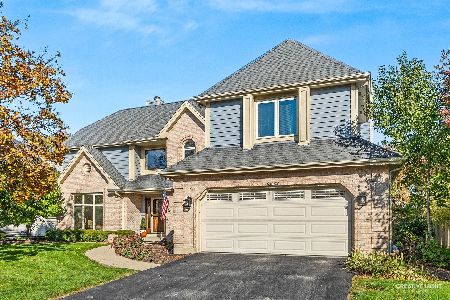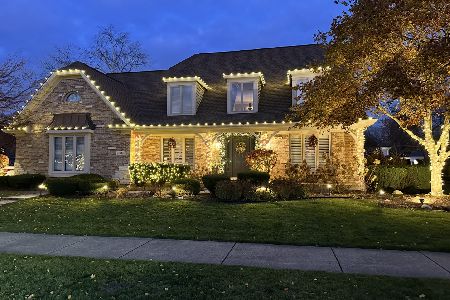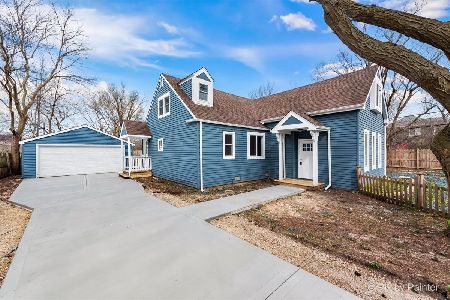1N147 Franklin Street, Carol Stream, Illinois 60188
$266,000
|
Sold
|
|
| Status: | Closed |
| Sqft: | 1,643 |
| Cost/Sqft: | $158 |
| Beds: | 3 |
| Baths: | 2 |
| Year Built: | 1952 |
| Property Taxes: | $4,313 |
| Days On Market: | 1880 |
| Lot Size: | 0,45 |
Description
CHARM & CONVENIENCE! 1N147 Franklin is nestled in highly acclaimed Wheaton District 200, just a short 3-minute bike ride to the grade school and a 4-minute drive to the high school. This fabulous home has sensational entertaining space inside and out. Each room of the main level flows seamlessly into the next allowing them to be reconfigured to serve your family needs. The dining room could easily be used as the living room or dine in the den, the options are yours! The gathering spot will be the bright, spacious family room with the appointed fireplace and door to the deck. The kitchen has white shaker style cabinets and plenty of prep area. The first-floor bedroom and full bath offer ease of living for all ages. The second floor has two generous bedrooms with hardwood floors, a main hall bath, and loads of storage in the floored attic. Host cookouts on the deck overlooking the expansive backyard with room for playsets and recreation. Close to the Prairie Path, CDH, shopping, Cosley Zoo, and Winfield train station. Feels like home as soon as you step in the door!
Property Specifics
| Single Family | |
| — | |
| Cape Cod | |
| 1952 | |
| None | |
| — | |
| No | |
| 0.45 |
| Du Page | |
| Pleasant Hill | |
| 0 / Not Applicable | |
| None | |
| Private Well | |
| Septic-Private | |
| 10917798 | |
| 0506403001 |
Nearby Schools
| NAME: | DISTRICT: | DISTANCE: | |
|---|---|---|---|
|
Grade School
Pleasant Hill Elementary School |
200 | — | |
|
Middle School
Monroe Middle School |
200 | Not in DB | |
|
High School
Wheaton North High School |
200 | Not in DB | |
Property History
| DATE: | EVENT: | PRICE: | SOURCE: |
|---|---|---|---|
| 18 Dec, 2020 | Sold | $266,000 | MRED MLS |
| 31 Oct, 2020 | Under contract | $259,900 | MRED MLS |
| 27 Oct, 2020 | Listed for sale | $259,900 | MRED MLS |
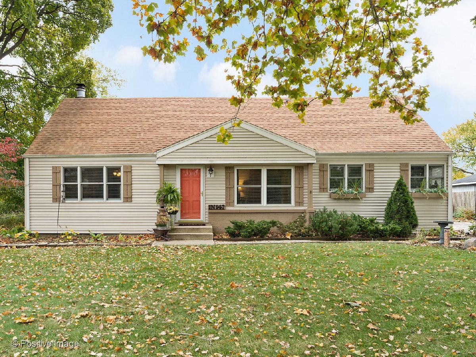
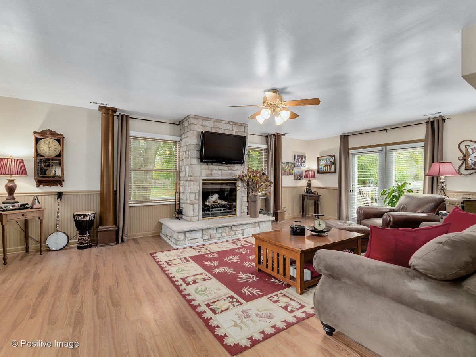
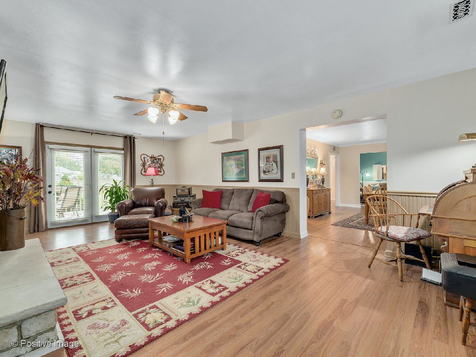
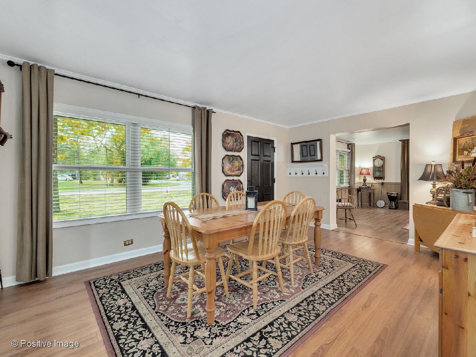
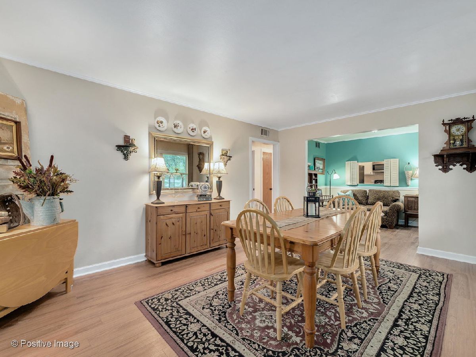
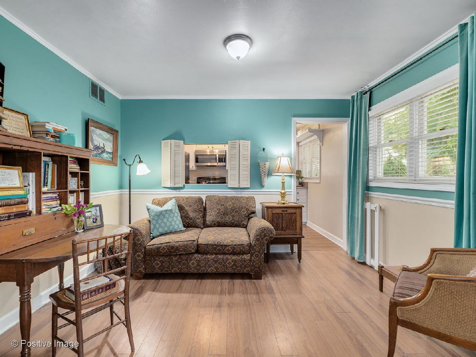
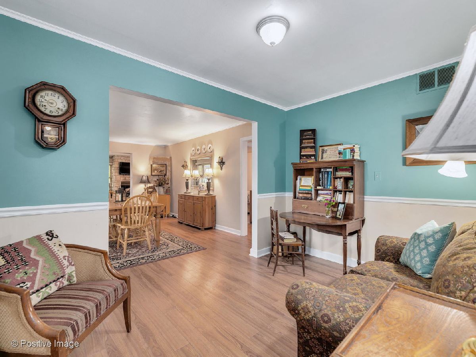
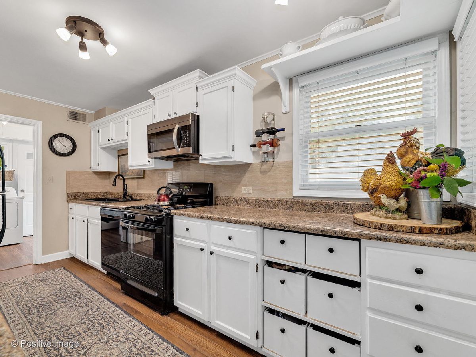
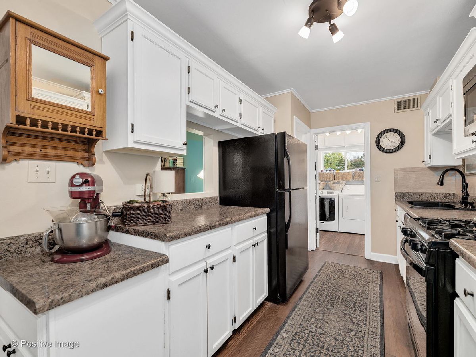
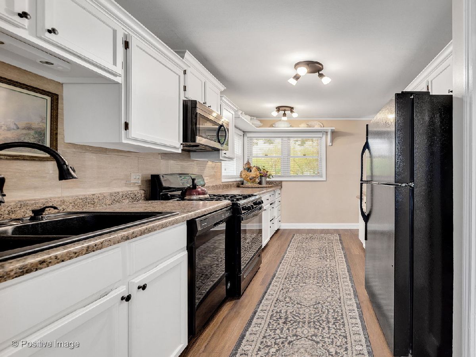
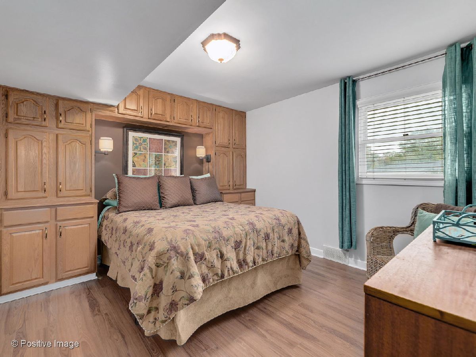
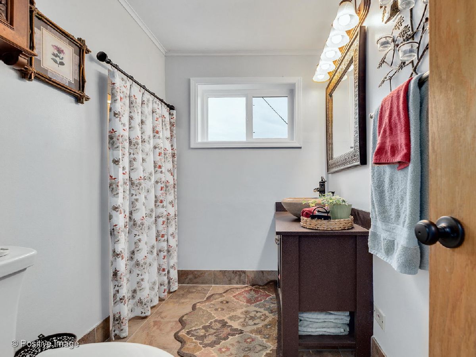
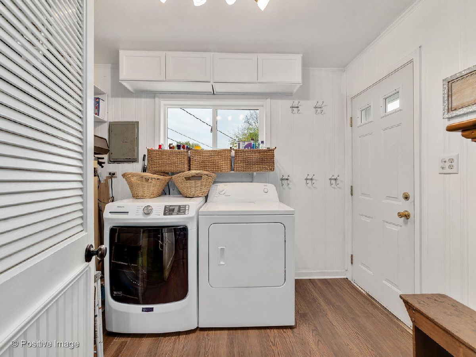
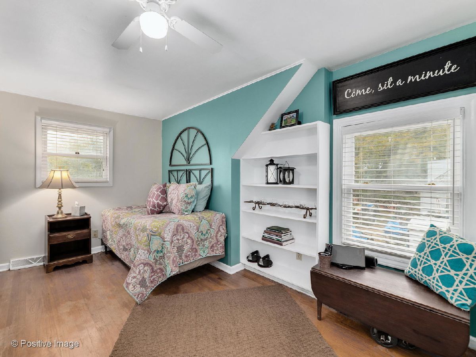
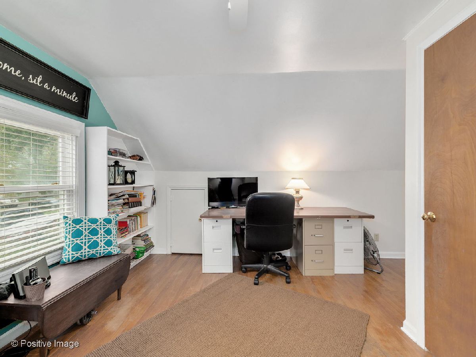
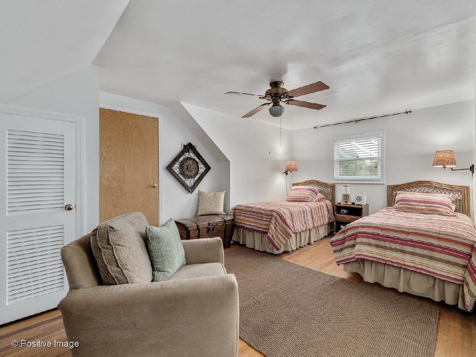
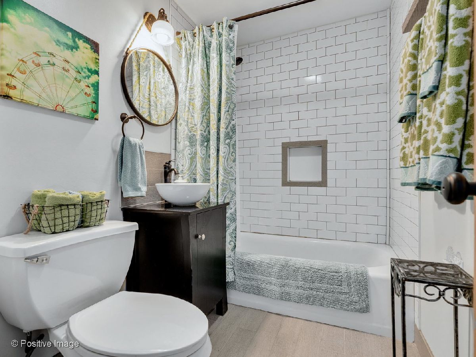
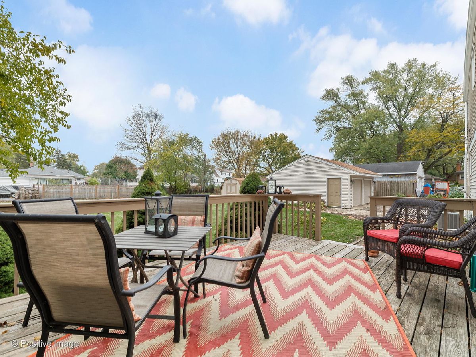
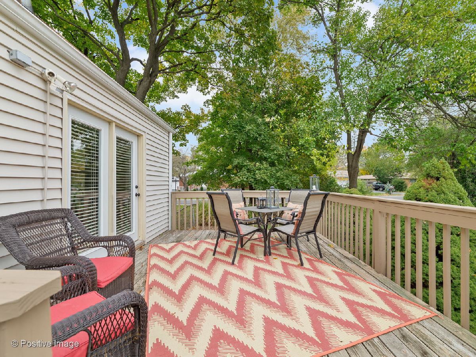
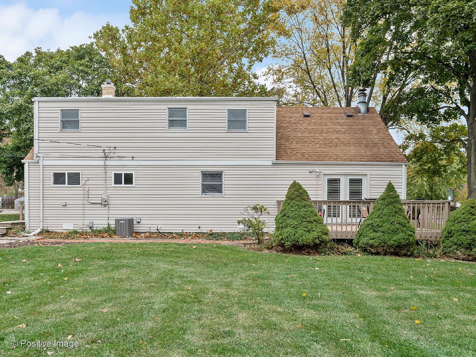
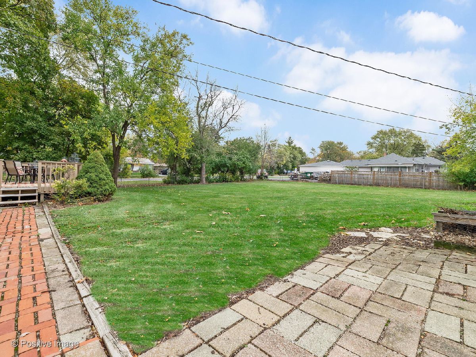
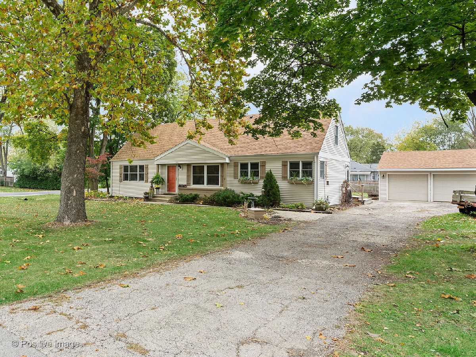
Room Specifics
Total Bedrooms: 3
Bedrooms Above Ground: 3
Bedrooms Below Ground: 0
Dimensions: —
Floor Type: Hardwood
Dimensions: —
Floor Type: Wood Laminate
Full Bathrooms: 2
Bathroom Amenities: —
Bathroom in Basement: —
Rooms: Den
Basement Description: Crawl
Other Specifics
| 2 | |
| — | |
| Asphalt | |
| Deck | |
| Corner Lot | |
| 98X181X122X180 | |
| — | |
| None | |
| Wood Laminate Floors, First Floor Bedroom, First Floor Laundry, First Floor Full Bath | |
| Range, Microwave, Dishwasher, Refrigerator, Washer, Dryer | |
| Not in DB | |
| Street Lights, Street Paved | |
| — | |
| — | |
| Wood Burning, Gas Starter |
Tax History
| Year | Property Taxes |
|---|---|
| 2020 | $4,313 |
Contact Agent
Nearby Similar Homes
Nearby Sold Comparables
Contact Agent
Listing Provided By
RE/MAX Suburban

