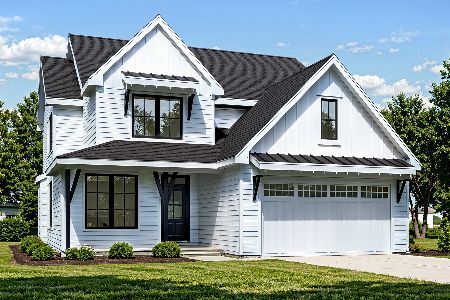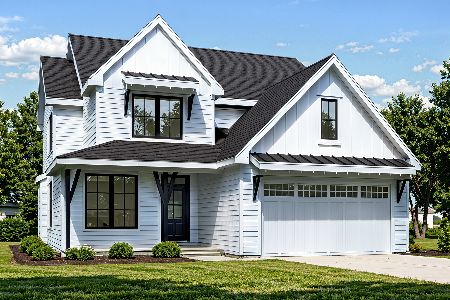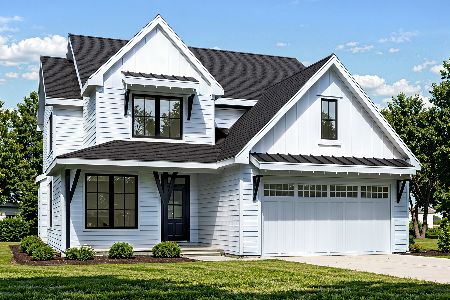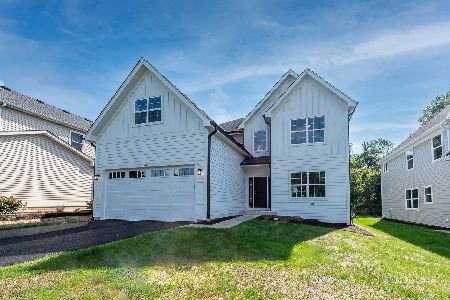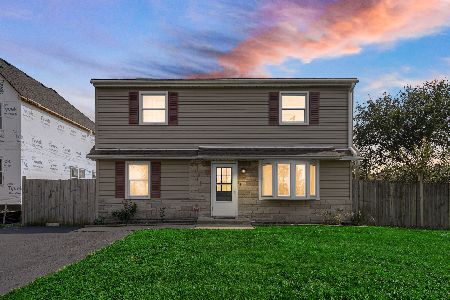1N181 Ellis Avenue, Carol Stream, Illinois 60188
$350,000
|
Sold
|
|
| Status: | Closed |
| Sqft: | 2,762 |
| Cost/Sqft: | $135 |
| Beds: | 3 |
| Baths: | 3 |
| Year Built: | 1978 |
| Property Taxes: | $10,534 |
| Days On Market: | 1866 |
| Lot Size: | 0,33 |
Description
Looking for a home with room to store your BOAT or RV? Or a home in highly coveted Wheaton School District 200? You can have both here! Updated home with huge garage, 3+ beds and 2.5 baths. Space for an office, learn/work from home areas, even a 4th & 5th bedroom and 3rd full bath option! The opportunities are endless. Main level boasts hardwood floors throughout, expanded & completely remodeled kitchen with all Stainless Steel Appliances and Farmhouse Sink, brick wood burning fireplace, and spacious laundry room. 2nd level freshly updated with ALL NEW flooring, paint, white trim and doors! Enjoy the private 3rd level master suite complete with walk-in closet, separate shower and whirlpool tub. Also freshly painted in today's colors, with NEW white trim and doors. Options to add another bedroom or bring the fireplace all the way up! Head outside and enjoy the beautiful stamped concrete patio, spacious and private all fenced in backyard with a private dog area with door and separate entrance. Freshly painted shed with new roof also included! DON'T FORGET THE GARAGE! Measuring 33X38 Feet with 14 foot ceilings, and custom sized doors, 9X12 and 10X16, THE OPTIONS WITH THIS SPACE ARE TRULY ENDLESS! Pull into this awesome home on this BRAND NEW poured concrete driveway. Whole House Water Filtration/Purification System included! ALL OF THIS, situated on 1/3 of an acre. Don't miss out!
Property Specifics
| Single Family | |
| — | |
| Quad Level | |
| 1978 | |
| Partial | |
| — | |
| No | |
| 0.33 |
| Du Page | |
| — | |
| — / Not Applicable | |
| None | |
| Private Well | |
| Public Sewer | |
| 10888613 | |
| 0505413037 |
Nearby Schools
| NAME: | DISTRICT: | DISTANCE: | |
|---|---|---|---|
|
Grade School
Washington Elementary School |
200 | — | |
|
Middle School
Franklin Middle School |
200 | Not in DB | |
|
High School
Wheaton North High School |
200 | Not in DB | |
Property History
| DATE: | EVENT: | PRICE: | SOURCE: |
|---|---|---|---|
| 8 Jan, 2021 | Sold | $350,000 | MRED MLS |
| 14 Dec, 2020 | Under contract | $372,000 | MRED MLS |
| — | Last price change | $379,000 | MRED MLS |
| 1 Oct, 2020 | Listed for sale | $399,000 | MRED MLS |
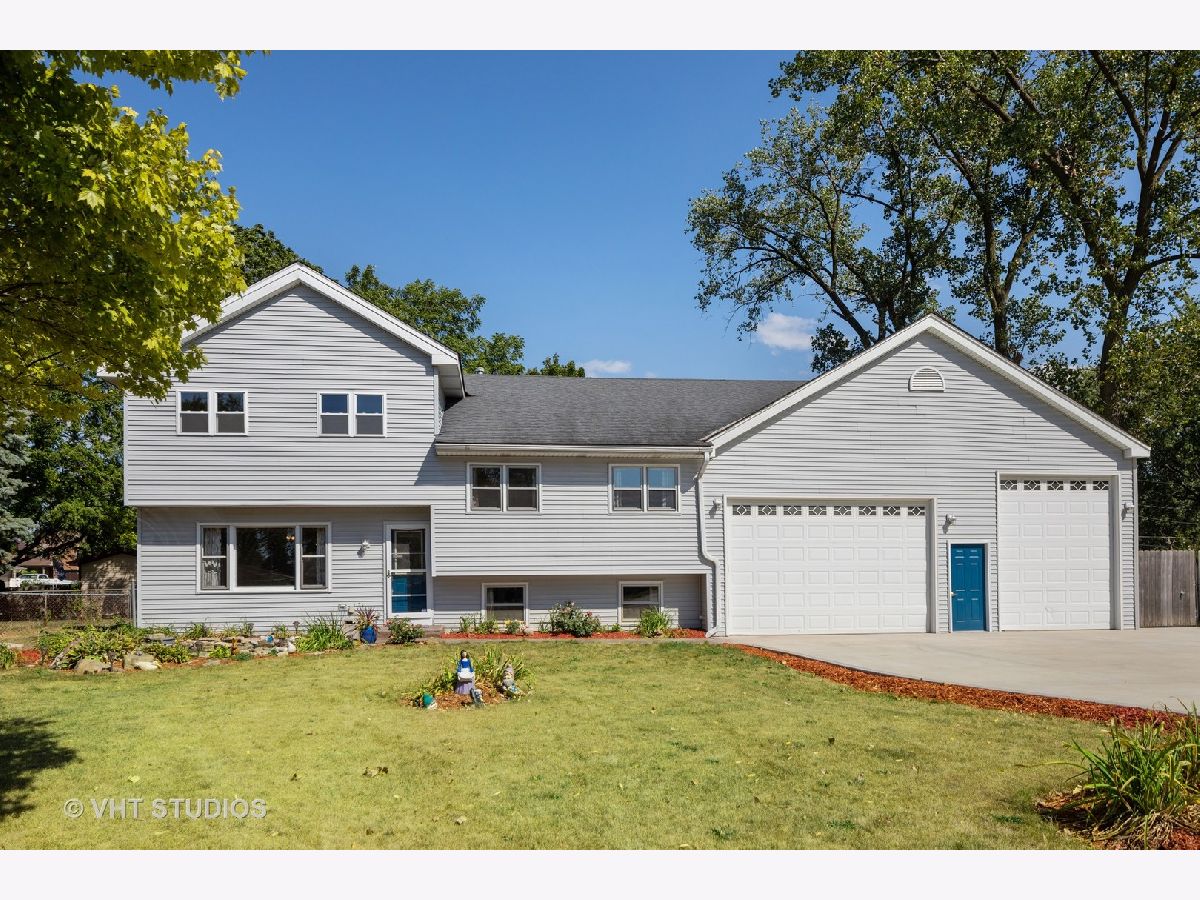





















Room Specifics
Total Bedrooms: 3
Bedrooms Above Ground: 3
Bedrooms Below Ground: 0
Dimensions: —
Floor Type: Vinyl
Dimensions: —
Floor Type: Vinyl
Full Bathrooms: 3
Bathroom Amenities: Whirlpool,Separate Shower,Soaking Tub
Bathroom in Basement: 0
Rooms: Recreation Room,Office
Basement Description: Partially Finished,Crawl,Bathroom Rough-In,Rec/Family Area,Storage Space
Other Specifics
| 5 | |
| Concrete Perimeter | |
| Concrete | |
| Patio, Dog Run, Stamped Concrete Patio | |
| — | |
| 112X130 | |
| — | |
| Full | |
| Vaulted/Cathedral Ceilings, Hardwood Floors, First Floor Laundry, Walk-In Closet(s), Beamed Ceilings, Open Floorplan, Some Carpeting, Drapes/Blinds | |
| Double Oven, Dishwasher, High End Refrigerator, Washer, Dryer, Disposal, Stainless Steel Appliance(s), Cooktop, Water Purifier, Water Purifier Owned, Water Softener Owned | |
| Not in DB | |
| Park, Lake, Street Paved | |
| — | |
| — | |
| Wood Burning, Masonry |
Tax History
| Year | Property Taxes |
|---|---|
| 2021 | $10,534 |
Contact Agent
Nearby Similar Homes
Nearby Sold Comparables
Contact Agent
Listing Provided By
Baird & Warner

