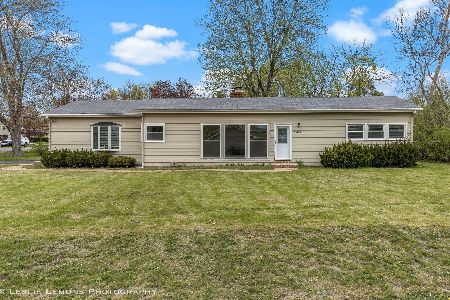1N182 Darling Street, Wheaton, Illinois 60187
$427,000
|
Sold
|
|
| Status: | Closed |
| Sqft: | 2,520 |
| Cost/Sqft: | $175 |
| Beds: | 4 |
| Baths: | 4 |
| Year Built: | 2003 |
| Property Taxes: | $7,604 |
| Days On Market: | 3908 |
| Lot Size: | 0,18 |
Description
Prepare to Be Impressed!! This is a 'WOW' House! Totally Updated Thruout! Best Floor Plan Ever! Gorgeous Kitchen W/Quartz Counters W/Center Island Opens to Breakfast Area & Family Rm w/FPL & Opening to Fully Fenced Yard! HW Flrs, 6 Panel Doors, Tray Ceilings in LR & DR, Master BR Boasts Luxury Bath & Dream Walk-In Closet! Finished Lower Level W/Great Rm, Full Bath, Play Rm & Storage.Wheaton Schools! Great Location
Property Specifics
| Single Family | |
| — | |
| Traditional | |
| 2003 | |
| Full | |
| — | |
| No | |
| 0.18 |
| Du Page | |
| Gary Avenue Gardens | |
| 0 / Not Applicable | |
| None | |
| Private Well | |
| Public Sewer, Sewer-Storm | |
| 08921964 | |
| 0505414016 |
Nearby Schools
| NAME: | DISTRICT: | DISTANCE: | |
|---|---|---|---|
|
Grade School
Washington Elementary School |
200 | — | |
|
Middle School
Monroe Middle School |
200 | Not in DB | |
|
High School
Wheaton North High School |
200 | Not in DB | |
Property History
| DATE: | EVENT: | PRICE: | SOURCE: |
|---|---|---|---|
| 1 Jul, 2015 | Sold | $427,000 | MRED MLS |
| 29 May, 2015 | Under contract | $439,900 | MRED MLS |
| — | Last price change | $439,900 | MRED MLS |
| 14 May, 2015 | Listed for sale | $439,900 | MRED MLS |
| 21 Aug, 2017 | Under contract | $0 | MRED MLS |
| 23 Jun, 2017 | Listed for sale | $0 | MRED MLS |
Room Specifics
Total Bedrooms: 4
Bedrooms Above Ground: 4
Bedrooms Below Ground: 0
Dimensions: —
Floor Type: Carpet
Dimensions: —
Floor Type: Carpet
Dimensions: —
Floor Type: Carpet
Full Bathrooms: 4
Bathroom Amenities: Whirlpool,Separate Shower,Double Sink
Bathroom in Basement: 1
Rooms: Eating Area,Exercise Room,Foyer,Recreation Room,Utility Room-1st Floor
Basement Description: Finished
Other Specifics
| 2 | |
| Concrete Perimeter | |
| Concrete | |
| Deck | |
| Fenced Yard,Landscaped | |
| 56 X 130 | |
| Unfinished | |
| Full | |
| Vaulted/Cathedral Ceilings, Skylight(s), Hardwood Floors, First Floor Laundry | |
| Range, Microwave, Dishwasher, Refrigerator, Disposal | |
| Not in DB | |
| Street Paved | |
| — | |
| — | |
| Wood Burning, Gas Log |
Tax History
| Year | Property Taxes |
|---|---|
| 2015 | $7,604 |
Contact Agent
Nearby Similar Homes
Nearby Sold Comparables
Contact Agent
Listing Provided By
Baird & Warner









