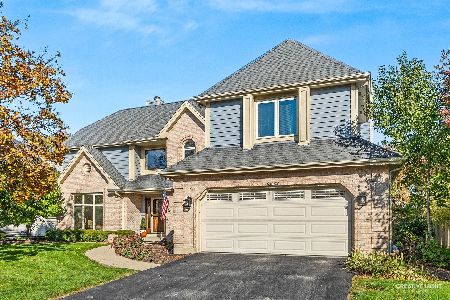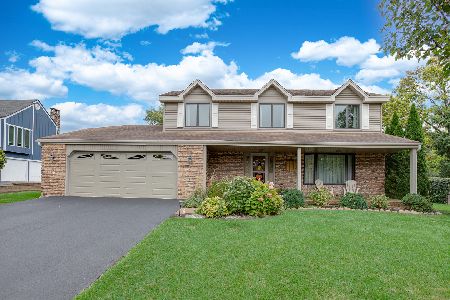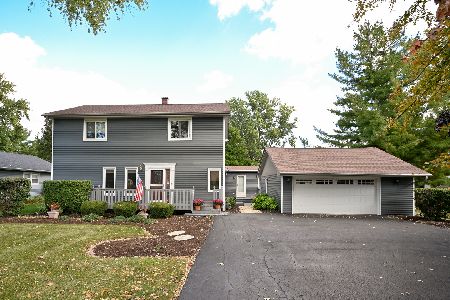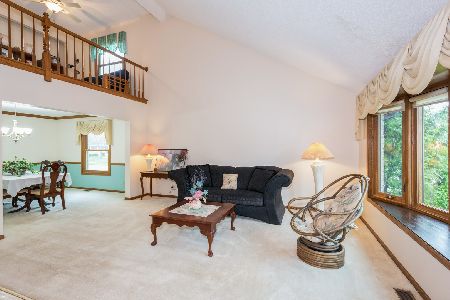1N210 Coventry Drive, Wheaton, Illinois 60188
$520,000
|
Sold
|
|
| Status: | Closed |
| Sqft: | 2,900 |
| Cost/Sqft: | $186 |
| Beds: | 4 |
| Baths: | 3 |
| Year Built: | 1989 |
| Property Taxes: | $8,199 |
| Days On Market: | 6673 |
| Lot Size: | 0,00 |
Description
NEW roof, NEW hardwood flrs in foyer, family rm, kitch & brkfst area, NEW carpet in living & dining rms & entire 2nd flr, NEW concrete drive & sidewalk, NEW granite counters in baths & kitchen, ALL NEW Maytag kitchen appliances, NEW wooden blinds & NEW windows...all in 2007. MOVE-IN CONDITION w/an excellent location backing to large common park like area. Block patio, prof landscaping & full finished bsmt w/5th bdrm.
Property Specifics
| Single Family | |
| — | |
| — | |
| 1989 | |
| Full | |
| — | |
| No | |
| 0 |
| Du Page | |
| James Place | |
| 150 / Annual | |
| Other | |
| Lake Michigan | |
| Public Sewer | |
| 06669885 | |
| 0505301007 |
Nearby Schools
| NAME: | DISTRICT: | DISTANCE: | |
|---|---|---|---|
|
Grade School
Pleasant Hill Elementary School |
200 | — | |
|
Middle School
Monroe Middle School |
200 | Not in DB | |
|
High School
Wheaton North High School |
200 | Not in DB | |
Property History
| DATE: | EVENT: | PRICE: | SOURCE: |
|---|---|---|---|
| 15 Aug, 2008 | Sold | $520,000 | MRED MLS |
| 22 Jul, 2008 | Under contract | $539,900 | MRED MLS |
| — | Last price change | $548,700 | MRED MLS |
| 12 Sep, 2007 | Listed for sale | $569,000 | MRED MLS |
Room Specifics
Total Bedrooms: 5
Bedrooms Above Ground: 4
Bedrooms Below Ground: 1
Dimensions: —
Floor Type: Carpet
Dimensions: —
Floor Type: Carpet
Dimensions: —
Floor Type: Carpet
Dimensions: —
Floor Type: —
Full Bathrooms: 3
Bathroom Amenities: Whirlpool
Bathroom in Basement: 0
Rooms: Bedroom 5,Breakfast Room,Exercise Room,Foyer,Gallery,Recreation Room,Utility Room-1st Floor
Basement Description: Finished
Other Specifics
| 2 | |
| Concrete Perimeter | |
| Concrete | |
| Patio | |
| Park Adjacent | |
| 77 X 130 | |
| Unfinished | |
| Full | |
| Skylight(s) | |
| Range, Microwave, Dishwasher, Refrigerator, Washer, Dryer | |
| Not in DB | |
| Sidewalks, Street Lights, Street Paved | |
| — | |
| — | |
| — |
Tax History
| Year | Property Taxes |
|---|---|
| 2008 | $8,199 |
Contact Agent
Nearby Similar Homes
Nearby Sold Comparables
Contact Agent
Listing Provided By
RE/MAX Suburban









