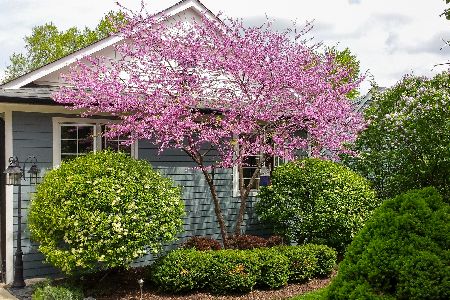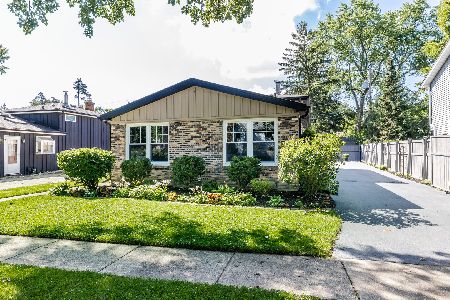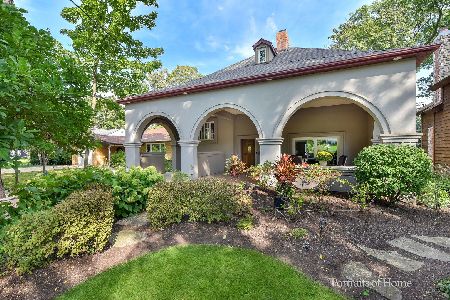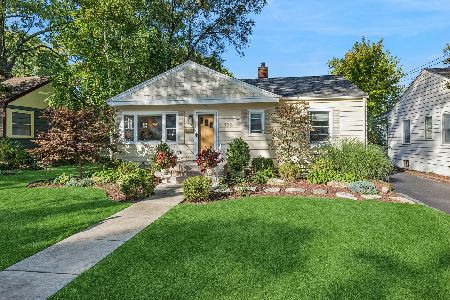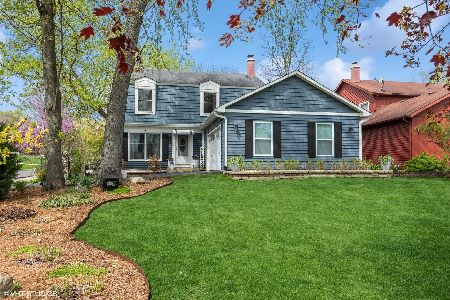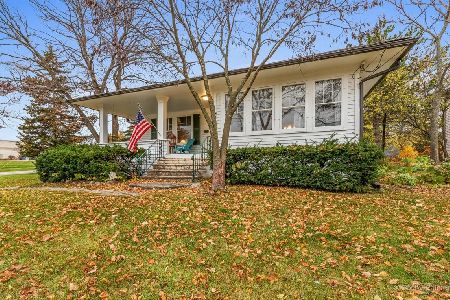1N210 Main Street, Glen Ellyn, Illinois 60137
$399,000
|
Sold
|
|
| Status: | Closed |
| Sqft: | 1,345 |
| Cost/Sqft: | $297 |
| Beds: | 3 |
| Baths: | 2 |
| Year Built: | 1900 |
| Property Taxes: | $4,953 |
| Days On Market: | 1616 |
| Lot Size: | 0,08 |
Description
Charming cottage within walking distance to Lake Ellyn and downtown Glen Ellyn! This gardener's paradise boasts 3 spacious bedrooms and 1 1/2 updated bathrooms. The perfect combination of vintage and modern detailing, this home offers beautiful hardwood floors throughout, including a bright windowed sun porch with cedar beadboard ceiling and a gorgeous beamed dining room with antique pocket doors and fireplace. Fully updated kitchen with styled backsplash and separate eat-in area. Massive 3.5 Car garage which opens with French Doors to the Patio completes this special home. new roof, new gutters, water proofed basement with warranty, updated mechanicals, Lake Michigan Water. You won't want to leave this picturesque yard with the large outdoor entertaining area, unless you're strolling down Main Street to the Glen Ellyn Fourth of July parade! You must see this home to believe it!
Property Specifics
| Single Family | |
| — | |
| Cottage | |
| 1900 | |
| Full | |
| — | |
| No | |
| 0.08 |
| Du Page | |
| — | |
| — / Not Applicable | |
| None | |
| Lake Michigan | |
| Public Sewer | |
| 11110438 | |
| 0502310015 |
Nearby Schools
| NAME: | DISTRICT: | DISTANCE: | |
|---|---|---|---|
|
Grade School
Forest Glen Elementary School |
41 | — | |
|
Middle School
Hadley Junior High School |
41 | Not in DB | |
|
High School
Glenbard West High School |
87 | Not in DB | |
Property History
| DATE: | EVENT: | PRICE: | SOURCE: |
|---|---|---|---|
| 31 Aug, 2021 | Sold | $399,000 | MRED MLS |
| 7 Jun, 2021 | Under contract | $399,000 | MRED MLS |
| 3 Jun, 2021 | Listed for sale | $399,000 | MRED MLS |
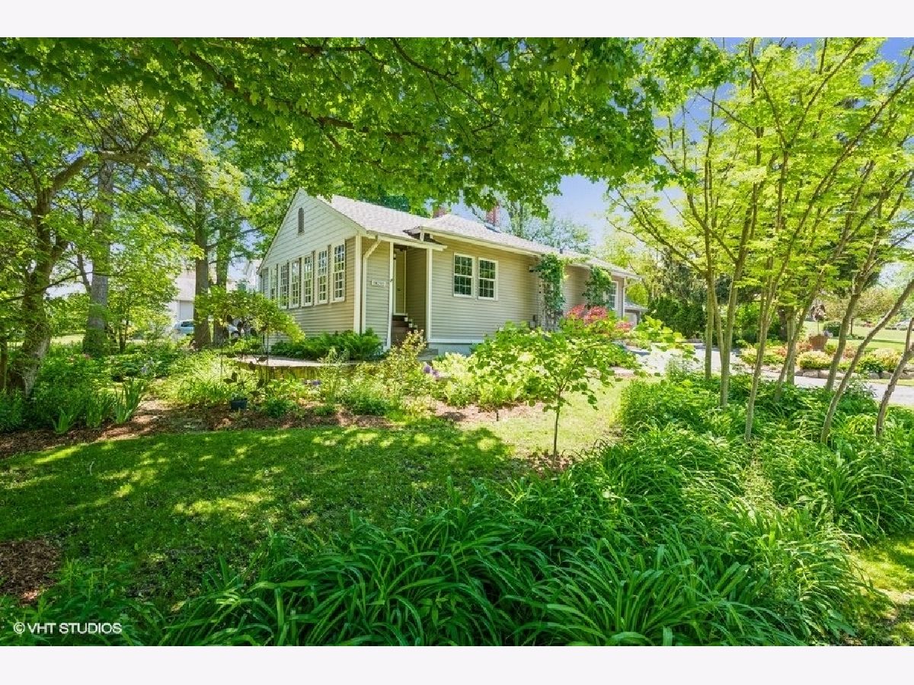
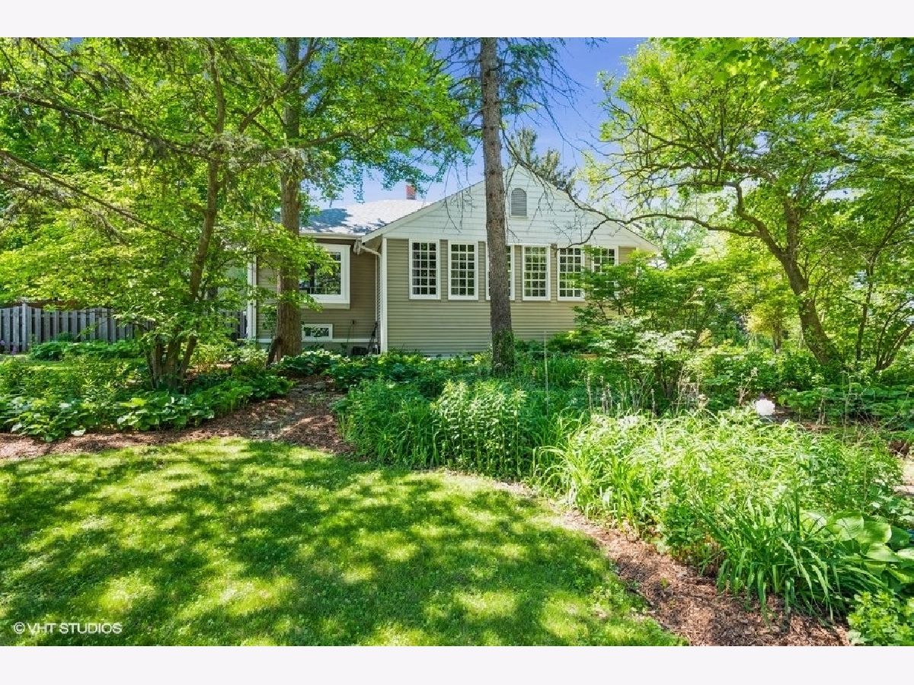
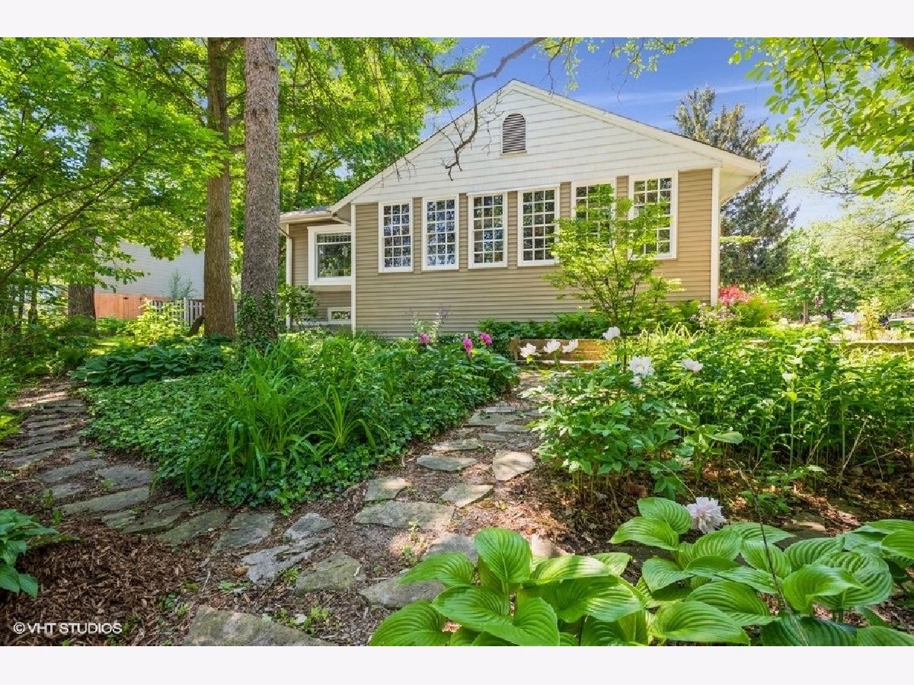
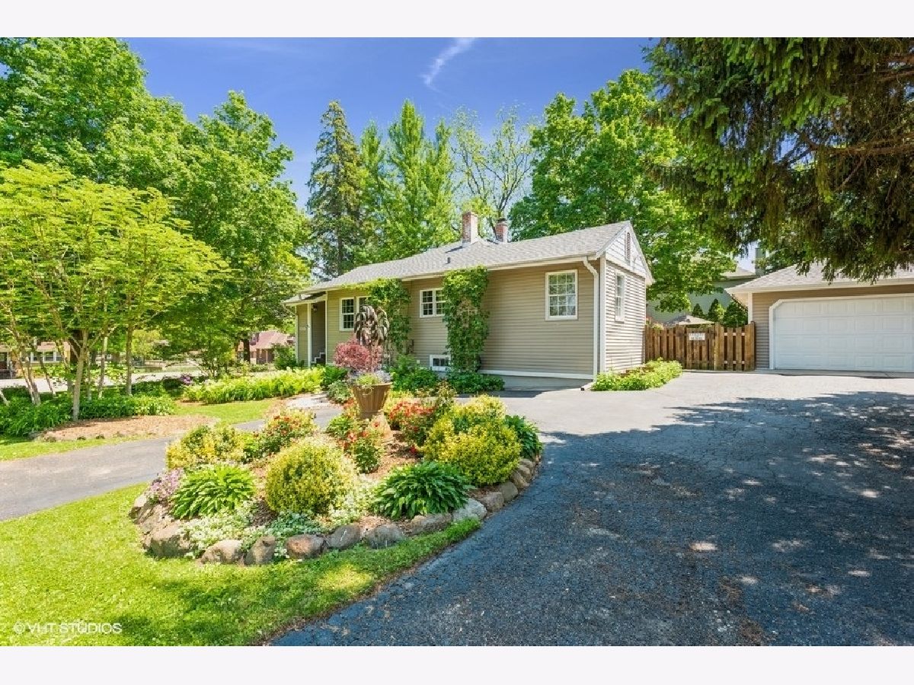









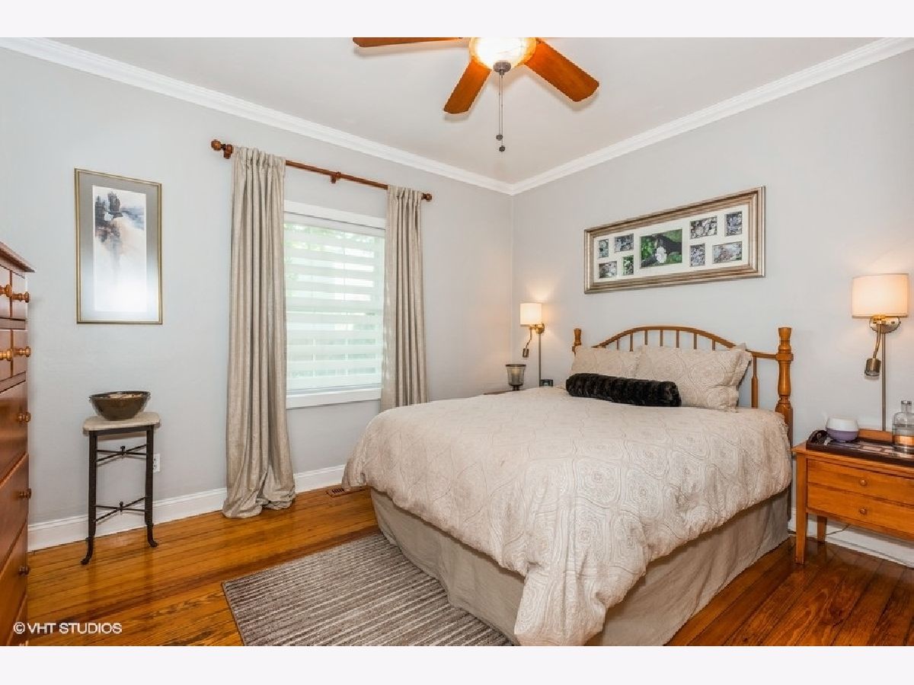



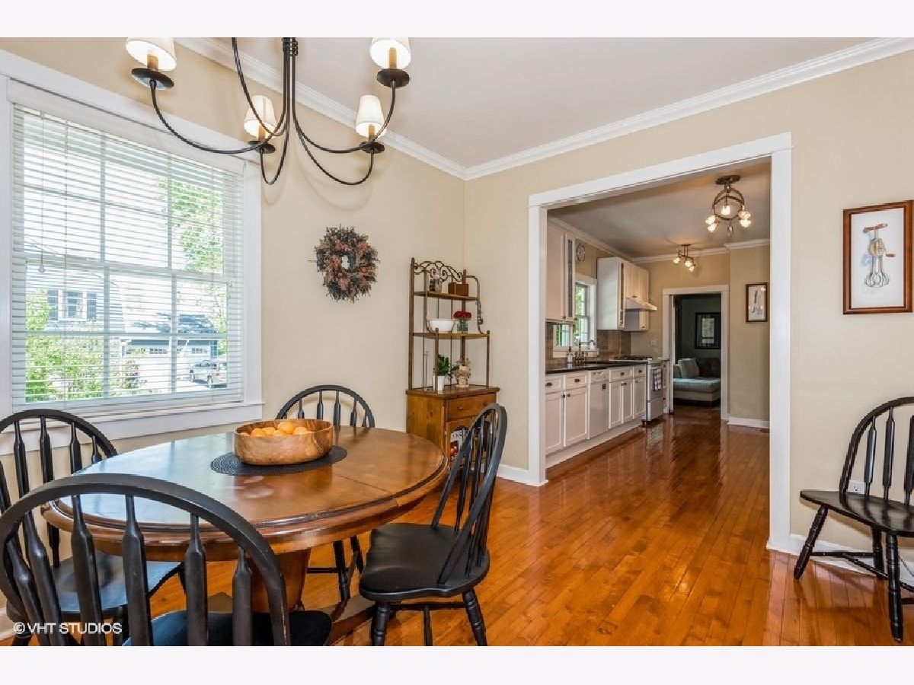






Room Specifics
Total Bedrooms: 3
Bedrooms Above Ground: 3
Bedrooms Below Ground: 0
Dimensions: —
Floor Type: Hardwood
Dimensions: —
Floor Type: Hardwood
Full Bathrooms: 2
Bathroom Amenities: Separate Shower
Bathroom in Basement: 1
Rooms: Breakfast Room,Sun Room
Basement Description: Partially Finished
Other Specifics
| 3.5 | |
| — | |
| Asphalt,Circular | |
| Patio, Storms/Screens | |
| — | |
| 113X150 | |
| — | |
| None | |
| Hardwood Floors, First Floor Bedroom, First Floor Full Bath, Coffered Ceiling(s), Historic/Period Mlwk, Open Floorplan, Drapes/Blinds | |
| Range, Microwave, Dishwasher, Refrigerator, Washer, Dryer, Range Hood | |
| Not in DB | |
| Park, Curbs, Sidewalks, Street Lights, Street Paved | |
| — | |
| — | |
| Wood Burning |
Tax History
| Year | Property Taxes |
|---|---|
| 2021 | $4,953 |
Contact Agent
Nearby Similar Homes
Nearby Sold Comparables
Contact Agent
Listing Provided By
@properties

