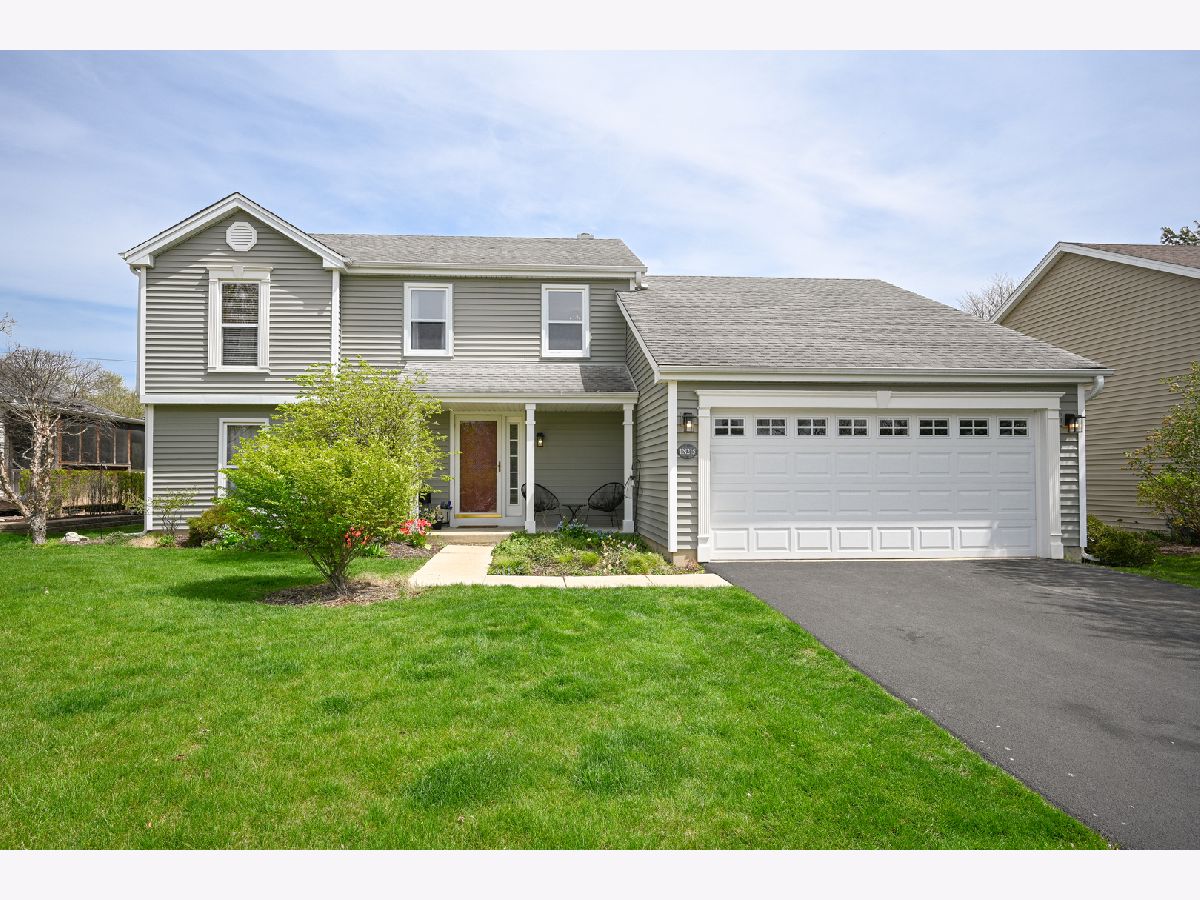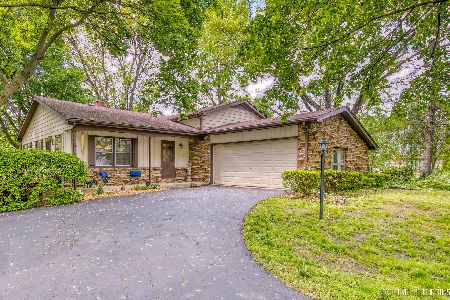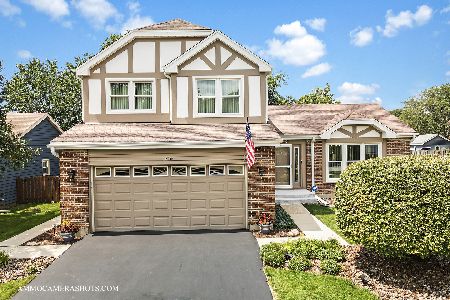1N215 Tamarack Drive, Winfield, Illinois 60190
$427,000
|
Sold
|
|
| Status: | Closed |
| Sqft: | 1,824 |
| Cost/Sqft: | $225 |
| Beds: | 3 |
| Baths: | 3 |
| Year Built: | 1986 |
| Property Taxes: | $7,700 |
| Days On Market: | 640 |
| Lot Size: | 0,00 |
Description
Nestled within the serene Timber Ridge neighborhood in Wheaton's highly sought-after school district 200 and within biking distance of the Winfield Metra station, this charming two-story home offers the perfect blend of comfort and convenience. Boasting 3 bedrooms and 2.5 baths, this home is thoughtfully designed to accommodate modern family living. As you approach, the home captivates with its beautiful landscaping and welcoming porch with room for seating. Walking in the home, the natural light floods the foyer and the spacious formal living room. The main level unfolds seamlessly, revealing an open-concept layout that effortlessly connects the family, dining, and kitchen areas. The family room serves as the heart of the home with its gas fireplace providing a cozy retreat for relaxation and gathering with loved ones. Adjacent, the well-appointed kitchen beckons with its stainless steel appliances, ample cabinetry, pantry closet, breakfast bar and table area. Additionally, a formal dining room, a half bath and laundry room complete the main level. Upstairs, a tranquil oasis awaits in the form of the primary suite, complete with a generous bedroom, 2 closets including a walk-in, and ensuite bath. Two additional bedrooms offer versatility for family members or guests, while a shared full bath provides convenience and functionality. Outside, the backyard with large patio and firepit area presents a private outdoor sanctuary, perfect for hosting summer barbecues, gardening, or simply unwinding after a long day. Other features include attached garage with storage/work area, new driveway (2022), new kitchen appliances (2024 except refrigerator), newer furnace, newer washer and dryer, and newer siding, soffits and facia (2014). The neighborhood includes a playground and soccer field, and the nearby Prairie Path trail means downtown Wheaton is just a quick bike ride away. This home is not to be missed!
Property Specifics
| Single Family | |
| — | |
| — | |
| 1986 | |
| — | |
| — | |
| No | |
| — |
| — | |
| — | |
| — / Not Applicable | |
| — | |
| — | |
| — | |
| 12036247 | |
| 0401411038 |
Nearby Schools
| NAME: | DISTRICT: | DISTANCE: | |
|---|---|---|---|
|
Grade School
Pleasant Hill Elementary School |
200 | — | |
|
Middle School
Monroe Middle School |
200 | Not in DB | |
|
High School
Wheaton North High School |
200 | Not in DB | |
Property History
| DATE: | EVENT: | PRICE: | SOURCE: |
|---|---|---|---|
| 14 Jun, 2024 | Sold | $427,000 | MRED MLS |
| 28 Apr, 2024 | Under contract | $409,900 | MRED MLS |
| 24 Apr, 2024 | Listed for sale | $409,900 | MRED MLS |





































Room Specifics
Total Bedrooms: 3
Bedrooms Above Ground: 3
Bedrooms Below Ground: 0
Dimensions: —
Floor Type: —
Dimensions: —
Floor Type: —
Full Bathrooms: 3
Bathroom Amenities: Soaking Tub
Bathroom in Basement: 0
Rooms: —
Basement Description: None
Other Specifics
| 2 | |
| — | |
| Asphalt | |
| — | |
| — | |
| 69X125 | |
| — | |
| — | |
| — | |
| — | |
| Not in DB | |
| — | |
| — | |
| — | |
| — |
Tax History
| Year | Property Taxes |
|---|---|
| 2024 | $7,700 |
Contact Agent
Nearby Similar Homes
Nearby Sold Comparables
Contact Agent
Listing Provided By
RE/MAX Suburban






