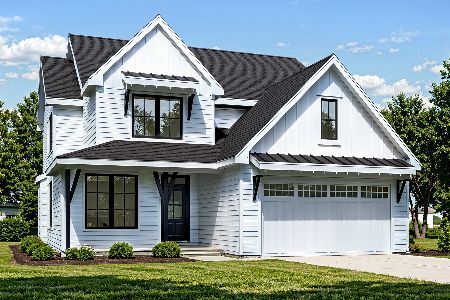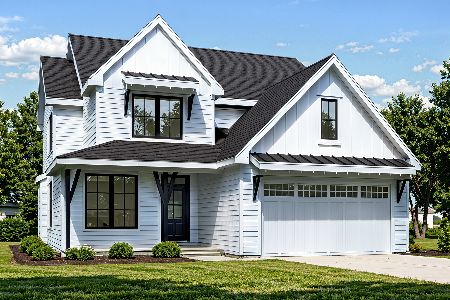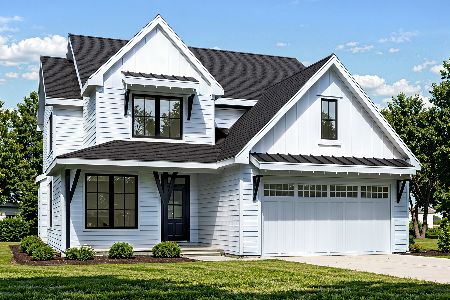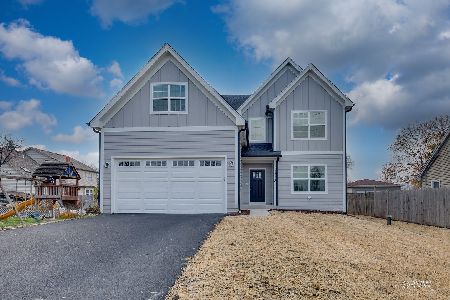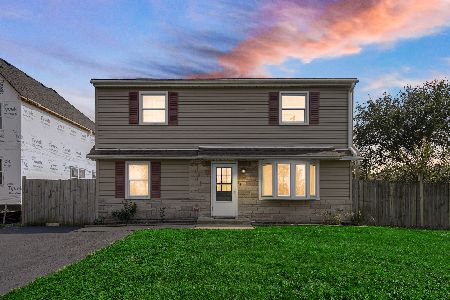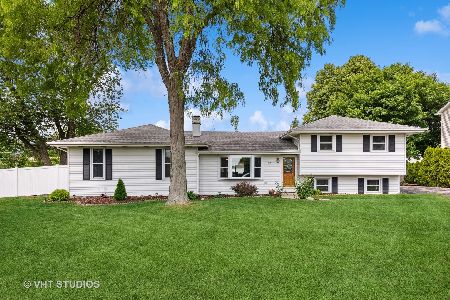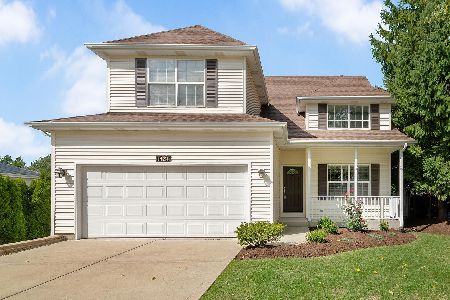1N225 Papworth Street, Carol Stream, Illinois 60188
$620,000
|
Sold
|
|
| Status: | Closed |
| Sqft: | 2,433 |
| Cost/Sqft: | $257 |
| Beds: | 4 |
| Baths: | 3 |
| Year Built: | 2007 |
| Property Taxes: | $10,359 |
| Days On Market: | 614 |
| Lot Size: | 0,00 |
Description
Welcome to luxury living at its finest! This meticulously cared-for, all-brick exterior home exudes quality and boasts numerous unique upgrades. Nestled in the coveted Wheaton School District 200 with lower Carol Stream taxes, this property offers elegance and functionality. As you approach the home, you'll be struck by its stunning curb appeal and meticulous landscaping. Step inside the welcoming foyer, and you'll immediately sense the grandeur of this residence. Throughout the home, hardwood flooring adds warmth and sophistication to each room. The main level features a spacious dining room with exquisite architectural details, including custom-lighted ceilings that elevate the ambiance. The chef's kitchen is a culinary delight, equipped with custom cabinetry, granite countertops, and stainless steel appliances. It seamlessly flows into the large living room with a cozy gas fireplace, custom-built entertainment nook, and surround system. Convenience meets luxury with a full bathroom and laundry room on the main level, featuring a front-loading washer and dryer and many cabinets for extra storage. Upstairs, discover four generously sized bedrooms, including a master suite fit for royalty. The main bedroom showcases a custom ceiling, leading to a luxurious ensuite bath boasting dual sinks, a whirlpool tub, and a separate shower. Additionally, a bonus room over the garage offers endless possibilities, whether as a home office, fitness area, or playroom. The unfinished basement provides ample storage space and awaits your personal touch. Outside, a concrete patio overlooks the beautifully landscaped yard with a sprinkler system for easy maintenance. This home spares no expense, featuring Pella windows, designer ceramic and marble baths, and custom millwork throughout. With a spacious two-car garage and a concrete driveway, parking is never an issue. Located close to Wheaton North and Northside Park, residents enjoy easy access to sports and recreational facilities. Plus, downtown Wheaton, shopping, Metra, and highways nearby. Lovingly maintained by its original owners since 2006, this home is truly a gem. Don't miss the opportunity to make it yours and start enjoying the epitome of luxury living! Schedule your showing today before it's too late.
Property Specifics
| Single Family | |
| — | |
| — | |
| 2007 | |
| — | |
| CUSTOM BRICK HOME | |
| No | |
| — |
| — | |
| — | |
| — / Not Applicable | |
| — | |
| — | |
| — | |
| 12062191 | |
| 0505414004 |
Nearby Schools
| NAME: | DISTRICT: | DISTANCE: | |
|---|---|---|---|
|
Grade School
Washington Elementary School |
200 | — | |
|
Middle School
Franklin Middle School |
200 | Not in DB | |
|
High School
Wheaton North High School |
200 | Not in DB | |
Property History
| DATE: | EVENT: | PRICE: | SOURCE: |
|---|---|---|---|
| 28 Jun, 2024 | Sold | $620,000 | MRED MLS |
| 24 May, 2024 | Under contract | $624,999 | MRED MLS |
| 21 May, 2024 | Listed for sale | $624,999 | MRED MLS |
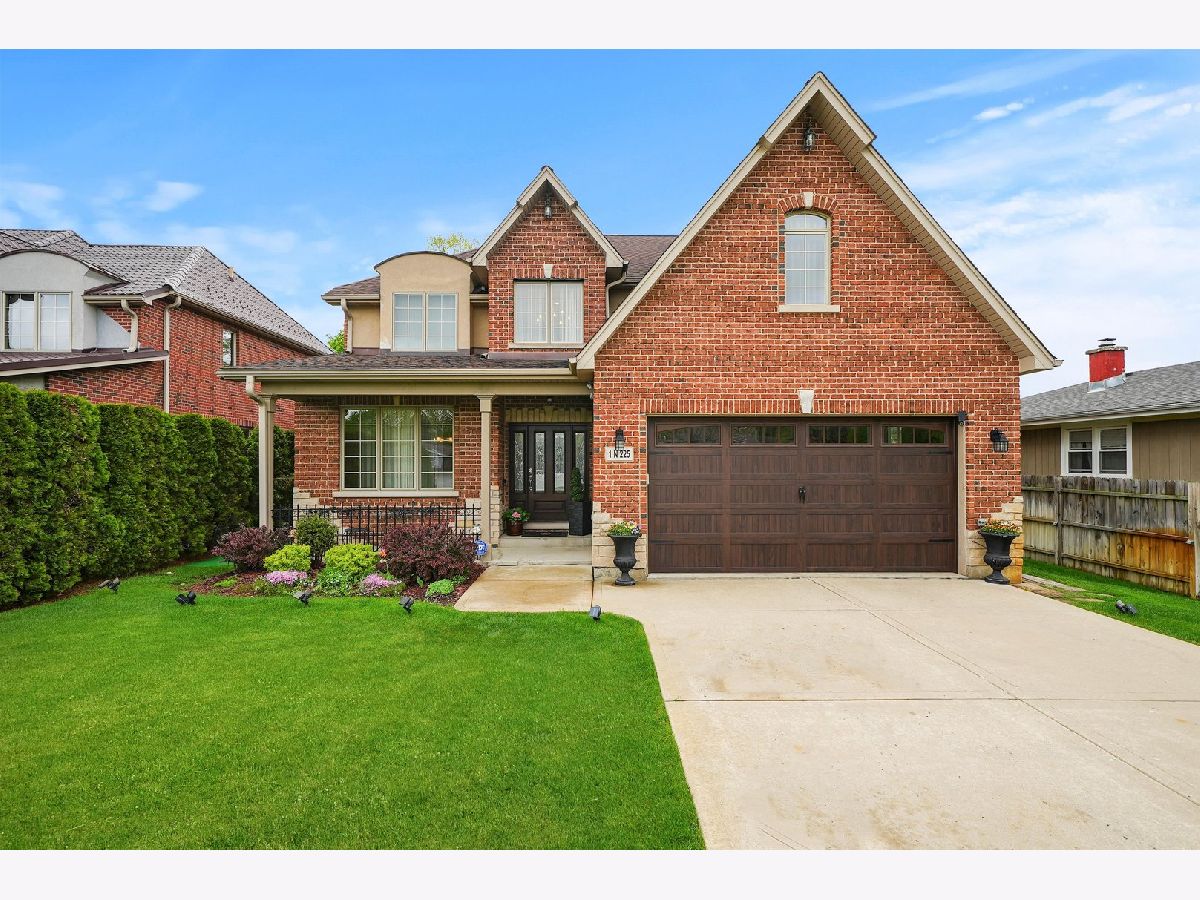
















































Room Specifics
Total Bedrooms: 4
Bedrooms Above Ground: 4
Bedrooms Below Ground: 0
Dimensions: —
Floor Type: —
Dimensions: —
Floor Type: —
Dimensions: —
Floor Type: —
Full Bathrooms: 3
Bathroom Amenities: Separate Shower,Double Sink,Soaking Tub
Bathroom in Basement: 0
Rooms: —
Basement Description: Unfinished
Other Specifics
| 2 | |
| — | |
| Concrete | |
| — | |
| — | |
| 7277 | |
| — | |
| — | |
| — | |
| — | |
| Not in DB | |
| — | |
| — | |
| — | |
| — |
Tax History
| Year | Property Taxes |
|---|---|
| 2024 | $10,359 |
Contact Agent
Nearby Similar Homes
Nearby Sold Comparables
Contact Agent
Listing Provided By
Exit Realty Redefined

