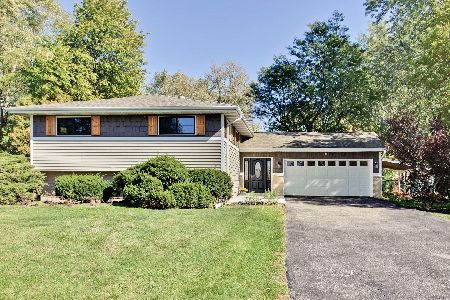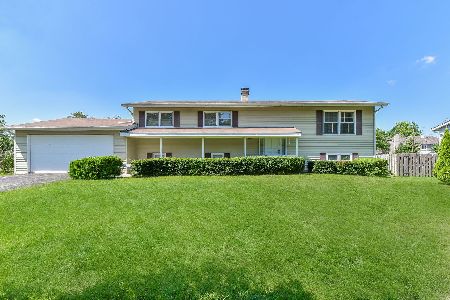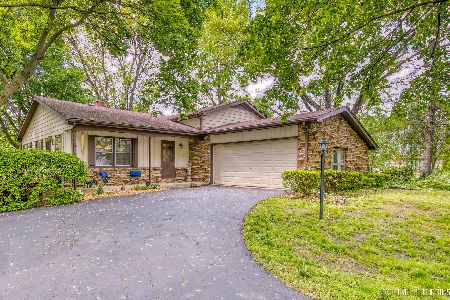1N242 Richard Avenue, Carol Stream, Illinois 60188
$320,000
|
Sold
|
|
| Status: | Closed |
| Sqft: | 2,027 |
| Cost/Sqft: | $160 |
| Beds: | 3 |
| Baths: | 2 |
| Year Built: | 1967 |
| Property Taxes: | $6,038 |
| Days On Market: | 2847 |
| Lot Size: | 0,47 |
Description
Award winning Wheaton schools and fantastic location a walk away from Klein Creek! This charming tri-level offers a beautifully remodeled kitchen with planning area, gorgeous family/sunroom with a wall of windows and slider door to the backyard sanctuary and original hardwood floors in the entire upstairs. The beautiful living room is adjacent the large eating area and boasts gleaming wood floors and a Pottery Barn inspired look. Bonus planning area/custom built in desk, too! Plenty of space to entertain in the beautifully tiled downstairs rec area that has a door to the backyard double decks. All mechanicals are newer. Well-6 yrs, Ejector-3 yrs, Sump Pump-3 yrs, A/C-3yrs, Washer-2 yrs, Water heater-1 yr, Softener (owned)-1 yr, New Furnace & Garage Door Opener. No worries here! Nearly half an acre of professionally landscaped yard awaits you! This home will not last long!
Property Specifics
| Single Family | |
| — | |
| Tri-Level | |
| 1967 | |
| Partial | |
| — | |
| No | |
| 0.47 |
| Du Page | |
| — | |
| 0 / Not Applicable | |
| None | |
| Private Well | |
| Septic-Private | |
| 09910680 | |
| 0506301009 |
Nearby Schools
| NAME: | DISTRICT: | DISTANCE: | |
|---|---|---|---|
|
Grade School
Pleasant Hill Elementary School |
200 | — | |
|
Middle School
Monroe Middle School |
200 | Not in DB | |
|
High School
Wheaton North High School |
200 | Not in DB | |
Property History
| DATE: | EVENT: | PRICE: | SOURCE: |
|---|---|---|---|
| 11 Jun, 2018 | Sold | $320,000 | MRED MLS |
| 16 Apr, 2018 | Under contract | $324,900 | MRED MLS |
| 9 Apr, 2018 | Listed for sale | $324,900 | MRED MLS |
| 14 Aug, 2019 | Sold | $332,500 | MRED MLS |
| 2 Jul, 2019 | Under contract | $329,900 | MRED MLS |
| — | Last price change | $344,900 | MRED MLS |
| 14 Jun, 2019 | Listed for sale | $344,900 | MRED MLS |
Room Specifics
Total Bedrooms: 3
Bedrooms Above Ground: 3
Bedrooms Below Ground: 0
Dimensions: —
Floor Type: Hardwood
Dimensions: —
Floor Type: Hardwood
Full Bathrooms: 2
Bathroom Amenities: Whirlpool,Separate Shower,Double Sink
Bathroom in Basement: 1
Rooms: Eating Area,Recreation Room
Basement Description: Sub-Basement,Exterior Access
Other Specifics
| 2 | |
| Concrete Perimeter | |
| Concrete | |
| Deck | |
| Landscaped | |
| 20289 | |
| Pull Down Stair | |
| — | |
| Vaulted/Cathedral Ceilings, Hardwood Floors | |
| Range, Microwave, Dishwasher, Refrigerator, Washer, Dryer, Disposal | |
| Not in DB | |
| — | |
| — | |
| — | |
| Electric, Gas Log, Gas Starter |
Tax History
| Year | Property Taxes |
|---|---|
| 2018 | $6,038 |
| 2019 | $6,252 |
Contact Agent
Nearby Similar Homes
Nearby Sold Comparables
Contact Agent
Listing Provided By
Coldwell Banker Residential







