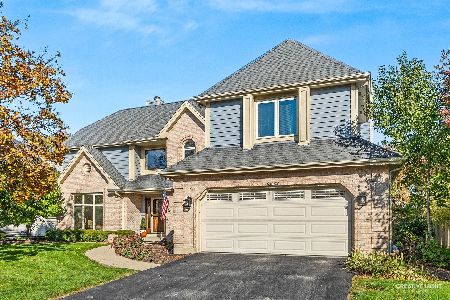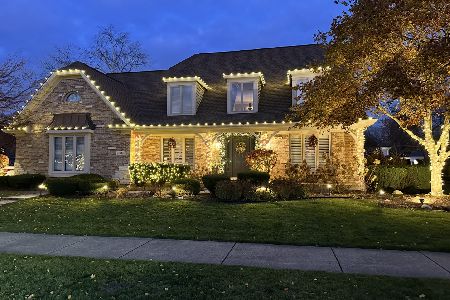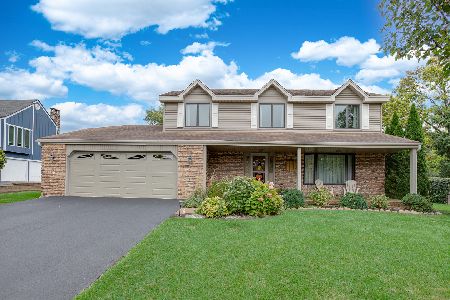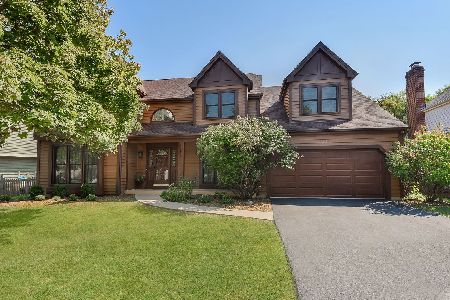1N250 Blue Jay Court, Wheaton, Illinois 60188
$493,000
|
Sold
|
|
| Status: | Closed |
| Sqft: | 3,138 |
| Cost/Sqft: | $162 |
| Beds: | 4 |
| Baths: | 4 |
| Year Built: | 1990 |
| Property Taxes: | $10,922 |
| Days On Market: | 2816 |
| Lot Size: | 0,00 |
Description
First floor Master Bedroom!!! with over 3100 square feet - still lots of living room on the first floor. Another Bedroom with ensuite bath upstairs and the 3rd and 4th bedrooms share a Jack and Jill bath. Great floor plan for a large or multi generational family. Big Kitchen with center island, stainless steel appliances and cozy octagonal breakfast nook. Family room with soaring volume ceiling and stone fireplace. 1st floor master bedroom has atrium doors that open onto huge deck-great for outdoor entertaining or enjoying that first cup of coffee in the morning. Longtime owner has spared no expense on the bones of the house. $42,500 worth of brand new (2017) Marvin Integrity windows! Roof complete tear off $18,000 (2015). Furnace (2015) and Air (2014) have also been replaced. Quiet cul-de-sac location only blocks to grade school. Opportunity is knocking come on in!
Property Specifics
| Single Family | |
| — | |
| Traditional | |
| 1990 | |
| Full | |
| LAFAYETTE | |
| No | |
| — |
| Du Page | |
| Wheaton Ridge | |
| 100 / Annual | |
| Other | |
| Lake Michigan | |
| Public Sewer | |
| 09899852 | |
| 0506408031 |
Nearby Schools
| NAME: | DISTRICT: | DISTANCE: | |
|---|---|---|---|
|
Grade School
Pleasant Hill Elementary School |
200 | — | |
|
Middle School
Monroe Middle School |
200 | Not in DB | |
|
High School
Wheaton North High School |
200 | Not in DB | |
Property History
| DATE: | EVENT: | PRICE: | SOURCE: |
|---|---|---|---|
| 29 Nov, 2018 | Sold | $493,000 | MRED MLS |
| 22 Oct, 2018 | Under contract | $509,900 | MRED MLS |
| — | Last price change | $519,900 | MRED MLS |
| 4 Apr, 2018 | Listed for sale | $529,900 | MRED MLS |
Room Specifics
Total Bedrooms: 4
Bedrooms Above Ground: 4
Bedrooms Below Ground: 0
Dimensions: —
Floor Type: Carpet
Dimensions: —
Floor Type: Carpet
Dimensions: —
Floor Type: Carpet
Full Bathrooms: 4
Bathroom Amenities: Separate Shower
Bathroom in Basement: 0
Rooms: Breakfast Room
Basement Description: Unfinished
Other Specifics
| 2 | |
| Concrete Perimeter | |
| Asphalt | |
| Deck | |
| Cul-De-Sac | |
| 80 X 125 | |
| — | |
| Full | |
| Vaulted/Cathedral Ceilings, Skylight(s), First Floor Bedroom, First Floor Laundry, First Floor Full Bath | |
| Range, Microwave, Dishwasher, Refrigerator, Washer, Dryer, Disposal | |
| Not in DB | |
| — | |
| — | |
| — | |
| — |
Tax History
| Year | Property Taxes |
|---|---|
| 2018 | $10,922 |
Contact Agent
Nearby Similar Homes
Nearby Sold Comparables
Contact Agent
Listing Provided By
RE/MAX Suburban










