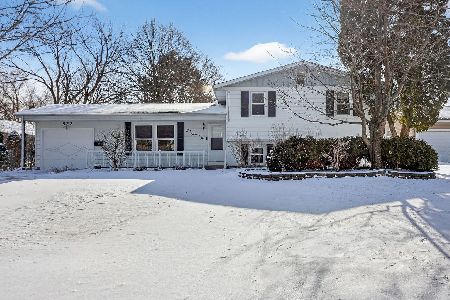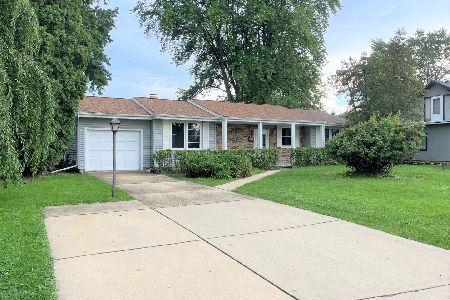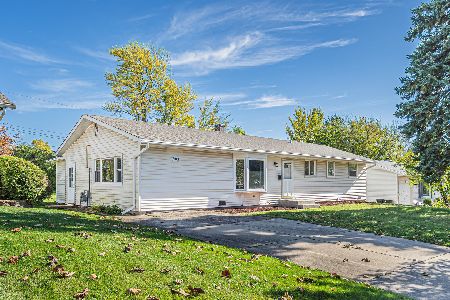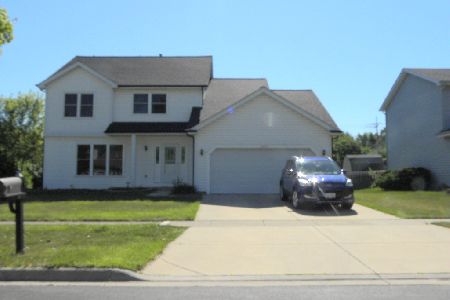1n253 Bloomingdale Road, Carol Stream, Illinois 60188
$285,000
|
Sold
|
|
| Status: | Closed |
| Sqft: | 1,952 |
| Cost/Sqft: | $149 |
| Beds: | 4 |
| Baths: | 4 |
| Year Built: | 1959 |
| Property Taxes: | $7,216 |
| Days On Market: | 2160 |
| Lot Size: | 0,78 |
Description
This whistle clean 4 bedroom ranch sits on a beautiful deep mature lot! Glen Ellyn schools, convenient location, easy access to METRA to Chicago,355, shopping and restaurants. Light & bright, loads of windows, fabulous hardwood floors and spacious rooms. The living room has a stunning view of the back yard. The huge family room features a wood burning fireplace, a huge bay window and access to the side door. The remodeled eat-in kitchen in 2013 offers new cabinets, granite counters, all appliances and a pantry area. 2 master suites w/private baths, large closets and bright windows. english basement with door to the yard. New driveway plus a deep side driveway done in 2019. Large garage plus extra insulation added. Central Air is roughed in - all duct work in. This is a truly a turn key property! Estate Sale -
Property Specifics
| Single Family | |
| — | |
| — | |
| 1959 | |
| Full | |
| — | |
| No | |
| 0.78 |
| Du Page | |
| — | |
| — / Not Applicable | |
| None | |
| Private Well | |
| Septic-Private | |
| 10647522 | |
| 0503408036 |
Nearby Schools
| NAME: | DISTRICT: | DISTANCE: | |
|---|---|---|---|
|
Grade School
Churchill Elementary School |
41 | — | |
|
Middle School
Hadley Junior High School |
41 | Not in DB | |
|
High School
Glenbard West High School |
87 | Not in DB | |
Property History
| DATE: | EVENT: | PRICE: | SOURCE: |
|---|---|---|---|
| 30 Apr, 2020 | Sold | $285,000 | MRED MLS |
| 24 Mar, 2020 | Under contract | $289,900 | MRED MLS |
| 25 Feb, 2020 | Listed for sale | $289,900 | MRED MLS |
| 26 Mar, 2025 | Sold | $457,500 | MRED MLS |
| 14 Feb, 2025 | Under contract | $500,000 | MRED MLS |
| 3 Dec, 2024 | Listed for sale | $500,000 | MRED MLS |
Room Specifics
Total Bedrooms: 4
Bedrooms Above Ground: 4
Bedrooms Below Ground: 0
Dimensions: —
Floor Type: Hardwood
Dimensions: —
Floor Type: Hardwood
Dimensions: —
Floor Type: Hardwood
Full Bathrooms: 4
Bathroom Amenities: —
Bathroom in Basement: 1
Rooms: No additional rooms
Basement Description: Finished
Other Specifics
| 2 | |
| Concrete Perimeter | |
| Asphalt,Side Drive | |
| Patio | |
| — | |
| 100X338X100X338 | |
| — | |
| Full | |
| Hardwood Floors, First Floor Bedroom, First Floor Laundry, First Floor Full Bath | |
| Range, Microwave, Dishwasher, Refrigerator, Washer, Dryer | |
| Not in DB | |
| — | |
| — | |
| — | |
| Wood Burning |
Tax History
| Year | Property Taxes |
|---|---|
| 2020 | $7,216 |
| 2025 | $8,868 |
Contact Agent
Nearby Similar Homes
Nearby Sold Comparables
Contact Agent
Listing Provided By
RE/MAX Cornerstone








