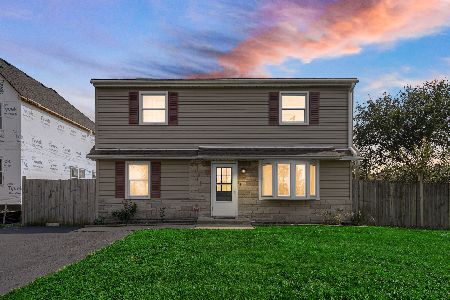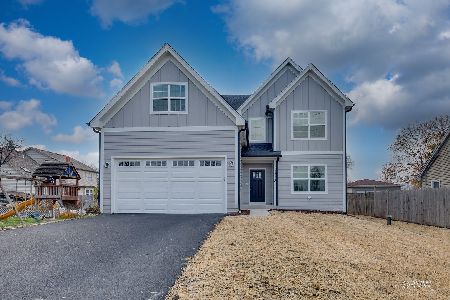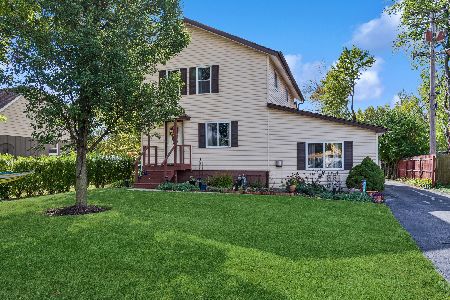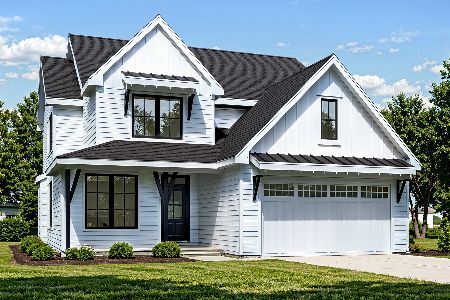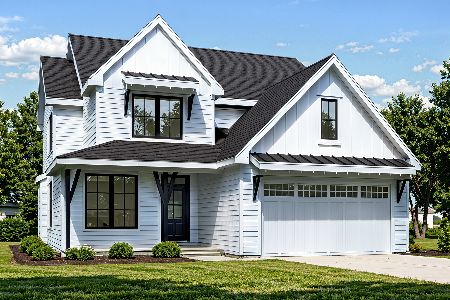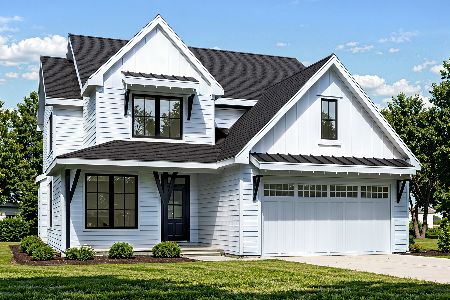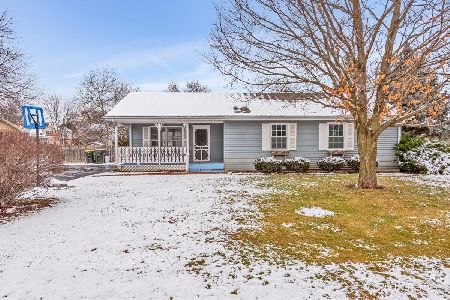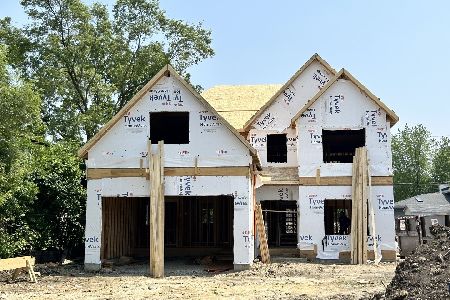1N301 Purnell Street, Wheaton, Illinois 60188
$252,000
|
Sold
|
|
| Status: | Closed |
| Sqft: | 1,944 |
| Cost/Sqft: | $133 |
| Beds: | 3 |
| Baths: | 1 |
| Year Built: | 1987 |
| Property Taxes: | $3,743 |
| Days On Market: | 3479 |
| Lot Size: | 0,00 |
Description
This home will melt your heart! Original owners have lovingly maintained this home. LOW TAXES! The covered front porch beckons you to sit down, relax & enjoy the beautiful yard. Cottage style home exudes warmth & charm. Hardwood floors. All appliances remain in Eat-In Kitchen. Brand new stove. Newly updated bath with custom tiled floor & shower. The full basement is awesome with another level of living complete with a large family room, spacious recreation room and PARTIAL Kitchen area with mini fridge & wet bar. Perfect for home schooling. Ample storage space in both unfinished section of basement and lots of closet space! Beautifully landscaped and fenced back yard with countless perennials. Darling playhouse. Patio. Brand New well pump, well tank new 2015. Roof approximately 5 years old. A/C @ 8 yrs old. Whole house GENERAC generator system for power failures. 1,000 gallon (Double sized) septic tank. 1 Mile to Wheaton North High School. Minutes to Wheaton TRAIN.
Property Specifics
| Single Family | |
| — | |
| Ranch | |
| 1987 | |
| Full | |
| RANCH | |
| No | |
| — |
| Du Page | |
| — | |
| 0 / Not Applicable | |
| None | |
| Private Well | |
| Septic-Private | |
| 09250891 | |
| 0505402036 |
Nearby Schools
| NAME: | DISTRICT: | DISTANCE: | |
|---|---|---|---|
|
Grade School
Washington Elementary School |
200 | — | |
|
Middle School
Monroe Middle School |
200 | Not in DB | |
|
High School
Wheaton North High School |
200 | Not in DB | |
Property History
| DATE: | EVENT: | PRICE: | SOURCE: |
|---|---|---|---|
| 9 Aug, 2016 | Sold | $252,000 | MRED MLS |
| 24 Jun, 2016 | Under contract | $258,900 | MRED MLS |
| 8 Jun, 2016 | Listed for sale | $258,900 | MRED MLS |
| 29 Jan, 2020 | Under contract | $0 | MRED MLS |
| 22 Nov, 2019 | Listed for sale | $0 | MRED MLS |
Room Specifics
Total Bedrooms: 3
Bedrooms Above Ground: 3
Bedrooms Below Ground: 0
Dimensions: —
Floor Type: Wood Laminate
Dimensions: —
Floor Type: Carpet
Full Bathrooms: 1
Bathroom Amenities: —
Bathroom in Basement: 0
Rooms: Recreation Room,Kitchen,Storage
Basement Description: Finished
Other Specifics
| — | |
| — | |
| Asphalt | |
| Patio | |
| Fenced Yard | |
| 84 X 130 | |
| — | |
| None | |
| Bar-Wet, Hardwood Floors, Wood Laminate Floors, First Floor Full Bath | |
| Range, Microwave, Refrigerator, Washer, Dryer | |
| Not in DB | |
| Street Paved | |
| — | |
| — | |
| — |
Tax History
| Year | Property Taxes |
|---|---|
| 2016 | $3,743 |
Contact Agent
Nearby Similar Homes
Nearby Sold Comparables
Contact Agent
Listing Provided By
Berkshire Hathaway HomeServices KoenigRubloff

