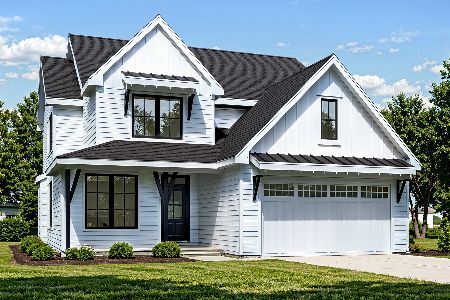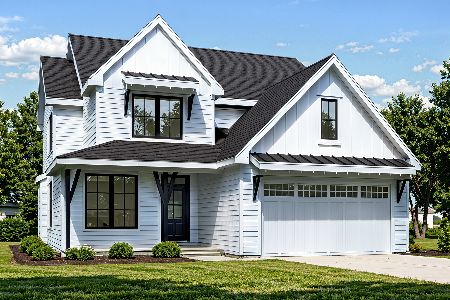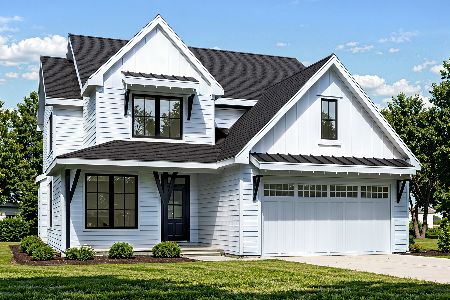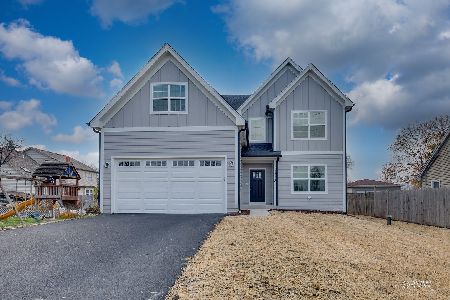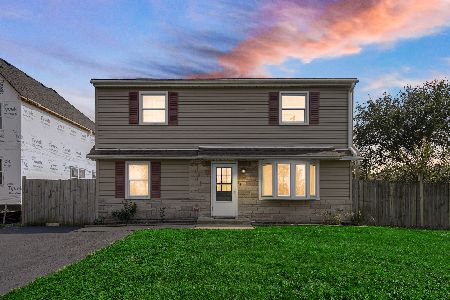1N323 Papworth Street, Wheaton, Illinois 60187
$425,000
|
Sold
|
|
| Status: | Closed |
| Sqft: | 2,506 |
| Cost/Sqft: | $175 |
| Beds: | 4 |
| Baths: | 3 |
| Year Built: | 2001 |
| Property Taxes: | $7,080 |
| Days On Market: | 3652 |
| Lot Size: | 0,00 |
Description
Charming 4 bed two-story Masterpiece! Welcoming front porch with bead board ceiling and lighting, hardwood floors, 9ft. ceilings on 1st floor, French doors, tray ceiling, crown molding, 2 fireplaces. Kitchen is appointed w/42" cabinets, stainless app, stone counters with seating. Newly remodeled laundry room has stone flooring and built in lockers with lighting. Finished basement with a large rec room and cabinetry. Master bedroom includes a walk in closet, adjoining sitting room with its own fireplace. Master bath with double vanity, separate shower and whirlpool tub. Extensive landscaping, brick patio and fenced in yard. All this in Wheaton school district and low taxes. Take a look your buyer will not be disappointed.
Property Specifics
| Single Family | |
| — | |
| American 4-Sq. | |
| 2001 | |
| Partial | |
| COLONIAL | |
| No | |
| 0 |
| Du Page | |
| — | |
| 0 / Not Applicable | |
| None | |
| Private Well | |
| Public Sewer | |
| 09125624 | |
| 0505406011 |
Nearby Schools
| NAME: | DISTRICT: | DISTANCE: | |
|---|---|---|---|
|
Grade School
Washington Elementary School |
200 | — | |
|
Middle School
Franklin Middle School |
200 | Not in DB | |
|
High School
Wheaton North High School |
200 | Not in DB | |
Property History
| DATE: | EVENT: | PRICE: | SOURCE: |
|---|---|---|---|
| 30 Sep, 2009 | Sold | $405,000 | MRED MLS |
| 30 Jul, 2009 | Under contract | $439,000 | MRED MLS |
| 26 Jun, 2009 | Listed for sale | $439,000 | MRED MLS |
| 22 Apr, 2016 | Sold | $425,000 | MRED MLS |
| 11 Feb, 2016 | Under contract | $439,000 | MRED MLS |
| 26 Jan, 2016 | Listed for sale | $439,000 | MRED MLS |
| 1 Jun, 2022 | Sold | $565,000 | MRED MLS |
| 27 Mar, 2022 | Under contract | $499,970 | MRED MLS |
| 24 Mar, 2022 | Listed for sale | $499,970 | MRED MLS |
Room Specifics
Total Bedrooms: 4
Bedrooms Above Ground: 4
Bedrooms Below Ground: 0
Dimensions: —
Floor Type: Carpet
Dimensions: —
Floor Type: Carpet
Dimensions: —
Floor Type: Carpet
Full Bathrooms: 3
Bathroom Amenities: Whirlpool,Separate Shower,Double Sink
Bathroom in Basement: 0
Rooms: Foyer,Recreation Room,Sitting Room,Utility Room-1st Floor
Basement Description: Finished
Other Specifics
| 2 | |
| Concrete Perimeter | |
| Asphalt,Concrete | |
| Patio | |
| Cul-De-Sac,Fenced Yard | |
| 56X130 | |
| Dormer,Pull Down Stair,Unfinished | |
| Full | |
| Hardwood Floors, First Floor Laundry | |
| Range, Dishwasher, Refrigerator, Disposal | |
| Not in DB | |
| Street Paved | |
| — | |
| — | |
| Wood Burning, Gas Log |
Tax History
| Year | Property Taxes |
|---|---|
| 2009 | $6,667 |
| 2016 | $7,080 |
| 2022 | $9,523 |
Contact Agent
Nearby Similar Homes
Nearby Sold Comparables
Contact Agent
Listing Provided By
Coldwell Banker The Real Estate Group

