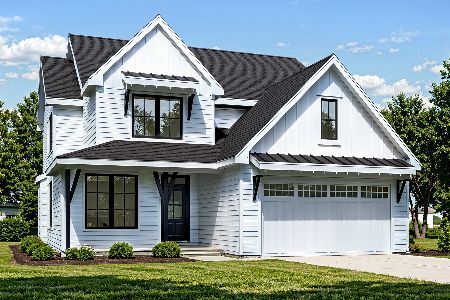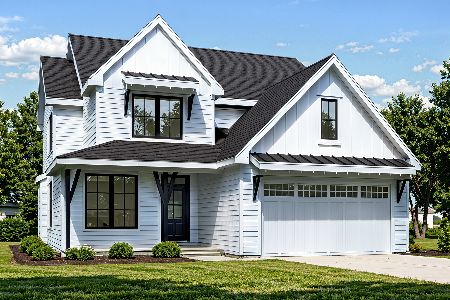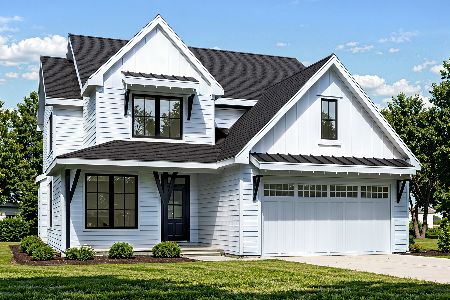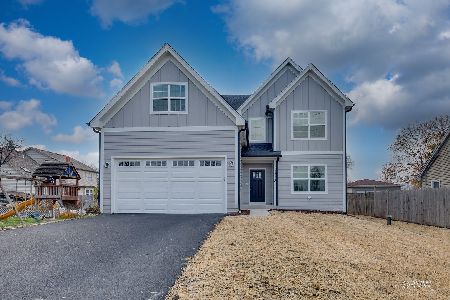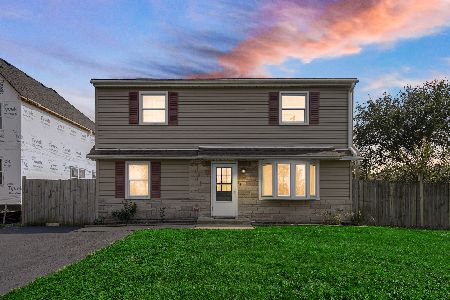1N341 Darling Street, Carol Stream, Illinois 60188
$293,000
|
Sold
|
|
| Status: | Closed |
| Sqft: | 1,644 |
| Cost/Sqft: | $182 |
| Beds: | 3 |
| Baths: | 2 |
| Year Built: | 1987 |
| Property Taxes: | $4,398 |
| Days On Market: | 2406 |
| Lot Size: | 0,17 |
Description
Super clean updated home in great location. A cozy front porch and light & bright decor welcome guests. Beautiful hardwood flooring and custom trimwork. Large living room with big bay window. Vaulted kitchen with skylight, custom cherry cabinets, granite counters, tile backsplash and stainless appliances. The sun drenched dinette offers a walk out to large deck. Just a few steps down to a large recreation room. Full sized laundry room with walkout. Upstairs offers a large master suite with 2 closets and two additional bedrooms. Updated roof, windows, kitchen, baths, flooring, fixtures and more. Lots of storage. Whole house H20 filtration. Oversized 2.5 car garage with attic and storage cabinets. New 12x10 storage shed. Lush fenced yard with raised flower beds. Quiet dead end street. Close to parks, trails, shopping & restaurants. Popular Wheaton schools. Seller can help with closing costs! If you want a nice home in a nice area you need to hurry before its gone!
Property Specifics
| Single Family | |
| — | |
| Bi-Level | |
| 1987 | |
| Partial | |
| — | |
| No | |
| 0.17 |
| Du Page | |
| — | |
| 0 / Not Applicable | |
| None | |
| Private Well | |
| Public Sewer, Sewer-Storm | |
| 10431423 | |
| 0505407009 |
Nearby Schools
| NAME: | DISTRICT: | DISTANCE: | |
|---|---|---|---|
|
Grade School
Washington Elementary School |
200 | — | |
|
Middle School
Monroe Middle School |
200 | Not in DB | |
|
High School
Wheaton North High School |
200 | Not in DB | |
Property History
| DATE: | EVENT: | PRICE: | SOURCE: |
|---|---|---|---|
| 30 Aug, 2019 | Sold | $293,000 | MRED MLS |
| 1 Jul, 2019 | Under contract | $299,900 | MRED MLS |
| 26 Jun, 2019 | Listed for sale | $299,900 | MRED MLS |
Room Specifics
Total Bedrooms: 3
Bedrooms Above Ground: 3
Bedrooms Below Ground: 0
Dimensions: —
Floor Type: Carpet
Dimensions: —
Floor Type: Hardwood
Full Bathrooms: 2
Bathroom Amenities: —
Bathroom in Basement: 1
Rooms: No additional rooms
Basement Description: Finished
Other Specifics
| 2 | |
| Concrete Perimeter | |
| Asphalt | |
| Deck, Porch | |
| Cul-De-Sac,Fenced Yard | |
| 56 X 130 | |
| Unfinished | |
| None | |
| Vaulted/Cathedral Ceilings, Skylight(s), Hardwood Floors | |
| Range, Microwave, Dishwasher, Refrigerator, Stainless Steel Appliance(s) | |
| Not in DB | |
| Street Paved | |
| — | |
| — | |
| — |
Tax History
| Year | Property Taxes |
|---|---|
| 2019 | $4,398 |
Contact Agent
Nearby Similar Homes
Nearby Sold Comparables
Contact Agent
Listing Provided By
Realstar Realty, Inc

