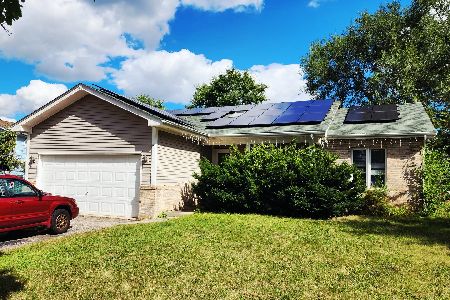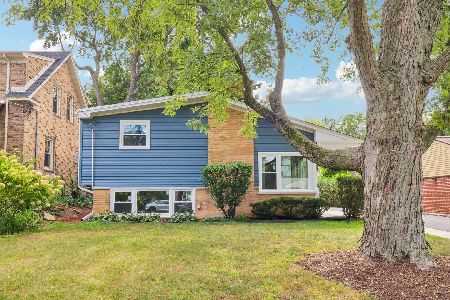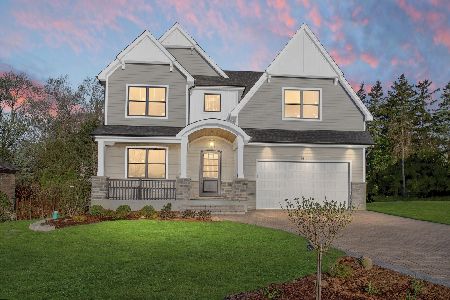1N391 Chapel Hill Court, Carol Stream, Illinois 60188
$554,900
|
Sold
|
|
| Status: | Closed |
| Sqft: | 3,150 |
| Cost/Sqft: | $184 |
| Beds: | 5 |
| Baths: | 3 |
| Year Built: | 2014 |
| Property Taxes: | $14,399 |
| Days On Market: | 3527 |
| Lot Size: | 0,23 |
Description
GLEN ELLYN SCHOOL DISTRICT! This stunning home is only 2 years old! This impeccable home is the perfect place for large cocktail parties and holiday celebrations in the gorgeous open Kitchen and Family Room! The elegant Dining Room can host formal dinner parties or everyday family meals! 1st floor bedroom & full bath a great in-law arrangement! Need some quiet time? The HUGE Master Bedroom with spa like Master Bath is the spot! If 3,150 SF isn't enough living space...finish the full basement (with bath rough-in) for an additional 1,578 SF! BBQ on the Deck & have fun in the sun in the backyard! Get a caffeine jolt-Starbucks north & south of home! Stroll along the Prairie Path just north of Chapel Hill. Short drive to North Ave, Caputo's and restaurants! See more details under Additional Information. Free money up to 5% of the loan amount with a max of $20,850 for down payment & closing cost assistance!
Property Specifics
| Single Family | |
| — | |
| — | |
| 2014 | |
| Full | |
| — | |
| No | |
| 0.23 |
| Du Page | |
| — | |
| 0 / Not Applicable | |
| None | |
| Lake Michigan | |
| Public Sewer | |
| 09243453 | |
| 0503103026 |
Nearby Schools
| NAME: | DISTRICT: | DISTANCE: | |
|---|---|---|---|
|
Grade School
Churchill Elementary School |
41 | — | |
|
Middle School
Hadley Junior High School |
41 | Not in DB | |
|
High School
Glenbard West High School |
87 | Not in DB | |
Property History
| DATE: | EVENT: | PRICE: | SOURCE: |
|---|---|---|---|
| 6 Mar, 2017 | Sold | $554,900 | MRED MLS |
| 8 Dec, 2016 | Under contract | $579,999 | MRED MLS |
| — | Last price change | $599,391 | MRED MLS |
| 1 Jun, 2016 | Listed for sale | $599,391 | MRED MLS |
Room Specifics
Total Bedrooms: 5
Bedrooms Above Ground: 5
Bedrooms Below Ground: 0
Dimensions: —
Floor Type: Hardwood
Dimensions: —
Floor Type: Hardwood
Dimensions: —
Floor Type: Hardwood
Dimensions: —
Floor Type: —
Full Bathrooms: 3
Bathroom Amenities: Whirlpool,Separate Shower,Double Sink
Bathroom in Basement: 0
Rooms: Breakfast Room,Bedroom 5,Walk In Closet
Basement Description: Unfinished,Bathroom Rough-In
Other Specifics
| 3 | |
| — | |
| Concrete | |
| Deck | |
| Cul-De-Sac,Irregular Lot | |
| 91 X 120 X 86 X 103 | |
| — | |
| Full | |
| Hardwood Floors, First Floor Bedroom, First Floor Full Bath | |
| Range, Microwave, Dishwasher, Refrigerator, Washer, Dryer, Stainless Steel Appliance(s) | |
| Not in DB | |
| Sidewalks, Street Lights, Street Paved | |
| — | |
| — | |
| — |
Tax History
| Year | Property Taxes |
|---|---|
| 2017 | $14,399 |
Contact Agent
Nearby Similar Homes
Nearby Sold Comparables
Contact Agent
Listing Provided By
RE/MAX Suburban







