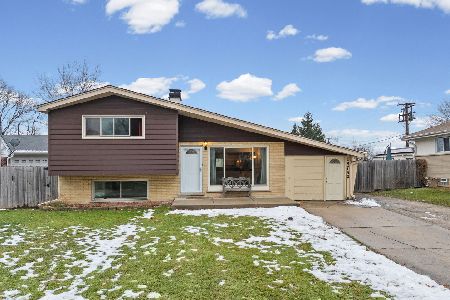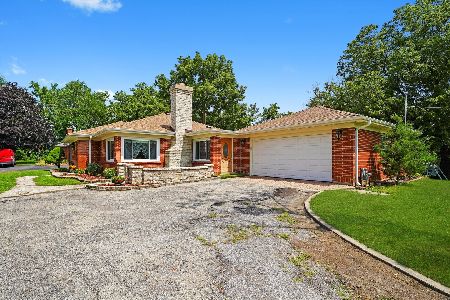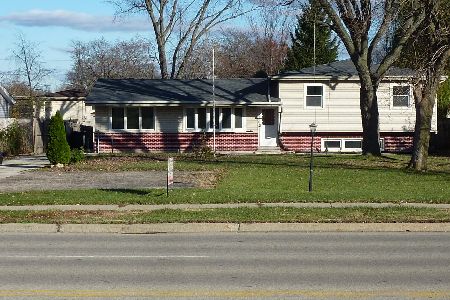1N475 Main Street, Glen Ellyn, Illinois 60137
$450,000
|
Sold
|
|
| Status: | Closed |
| Sqft: | 1,587 |
| Cost/Sqft: | $268 |
| Beds: | 4 |
| Baths: | 2 |
| Year Built: | 1961 |
| Property Taxes: | $3,962 |
| Days On Market: | 993 |
| Lot Size: | 0,39 |
Description
Stop the car and look no further!! Welcome to this meticulously renovated home from top to bottom located on Main Street in Glen Ellyn! As you pull up, you'll notice the beautifully updated siding that gives this home a modern touch. With 4 bedrooms, this home has plenty of space for a growing family. Two of the bedrooms are located upstairs while the other two are on the main floor, including a convenient first-floor master bedroom. This home boasts two full bathrooms, one on each floor. The main living area has an open concept design, allowing for an airy and spacious feel throughout. You'll love the white granite countertops in the kitchen, which pair perfectly with the 6-burner stove and top-of-the-line Stainless steel appliances including dishwasher, refrigerator, and microwave. Downstairs, you'll find not one, but two-family rooms, perfect for entertaining or creating separate spaces for different activities. One of the family rooms even features a wet bar and drink fridge, making it easy to host your guests in style. You can also enjoy the electric fireplace, providing a cozy ambiance during those cooler months. Step outside and enjoy the almost a half-acre yard, which has both a deck and patio area, perfect for outdoor living and dining. The 2.5 car garage provides ample storage space, and even has the potential to be converted to a walk-up space if desired. Overall, this beautifully updated home is perfect for those seeking modern amenities and ample space, all while being conveniently located on Main Street.
Property Specifics
| Single Family | |
| — | |
| — | |
| 1961 | |
| — | |
| — | |
| No | |
| 0.39 |
| Du Page | |
| — | |
| 0 / Not Applicable | |
| — | |
| — | |
| — | |
| 11776925 | |
| 0502212027 |
Nearby Schools
| NAME: | DISTRICT: | DISTANCE: | |
|---|---|---|---|
|
Grade School
Forest Glen Elementary School |
41 | — | |
|
Middle School
Hadley Junior High School |
41 | Not in DB | |
|
High School
Glenbard West High School |
87 | Not in DB | |
Property History
| DATE: | EVENT: | PRICE: | SOURCE: |
|---|---|---|---|
| 30 Oct, 2018 | Sold | $178,384 | MRED MLS |
| 5 Oct, 2018 | Under contract | $175,000 | MRED MLS |
| — | Last price change | $182,500 | MRED MLS |
| 29 May, 2018 | Listed for sale | $182,500 | MRED MLS |
| 2 Jun, 2023 | Sold | $450,000 | MRED MLS |
| 13 May, 2023 | Under contract | $425,000 | MRED MLS |
| 10 May, 2023 | Listed for sale | $425,000 | MRED MLS |
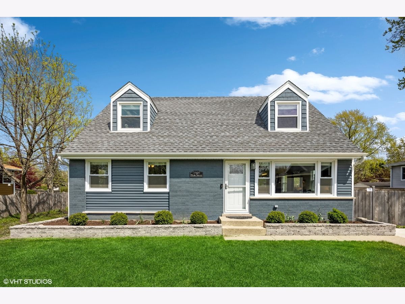
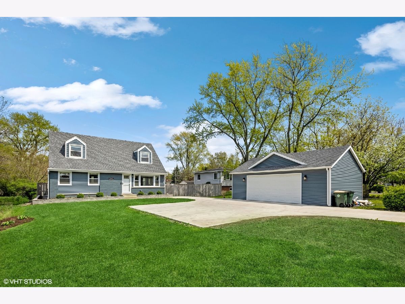
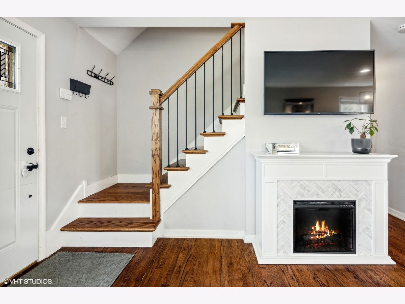
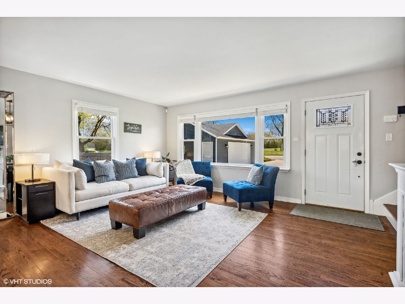
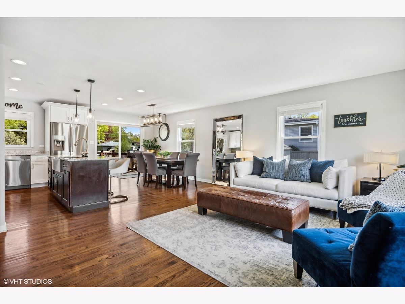
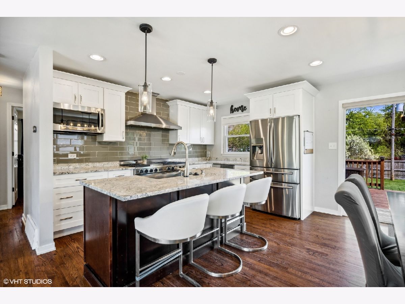
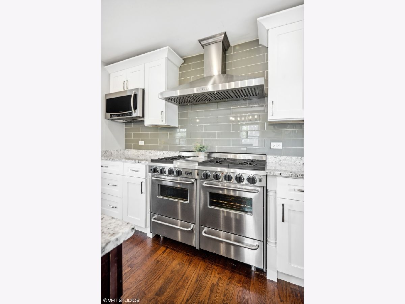
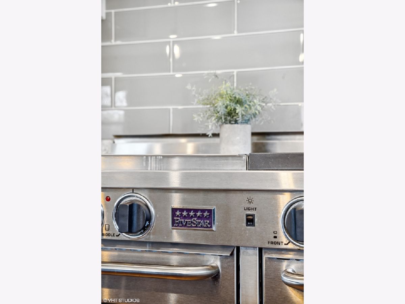
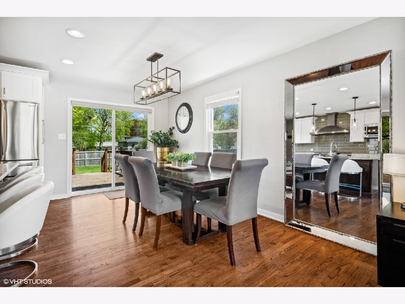
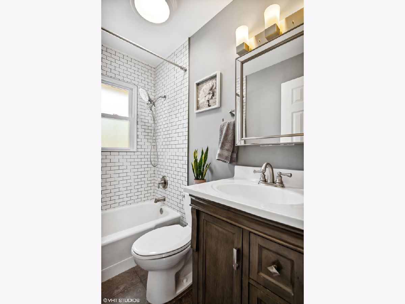
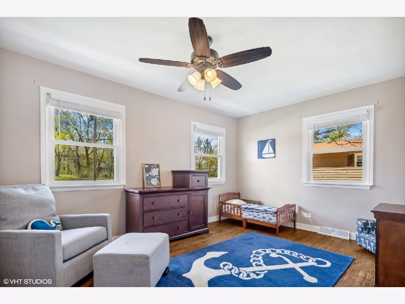
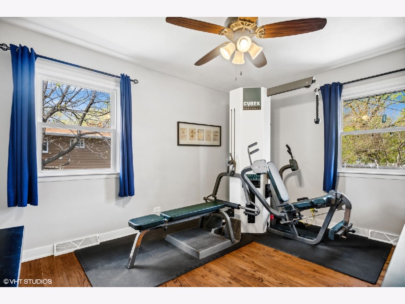
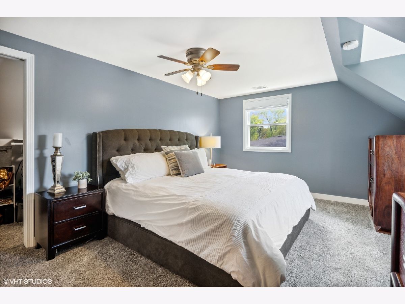
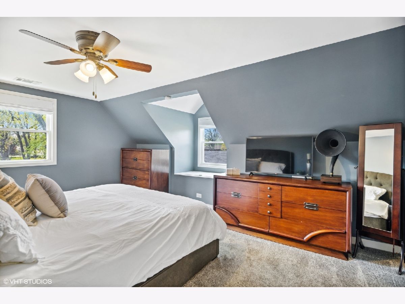
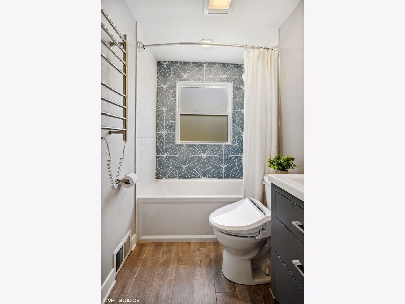
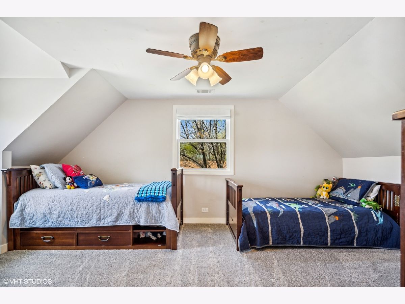
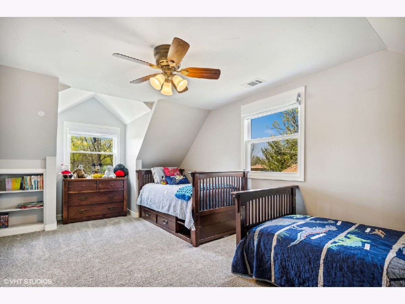
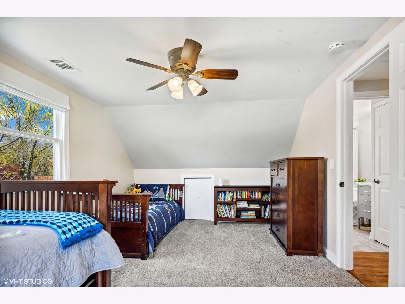
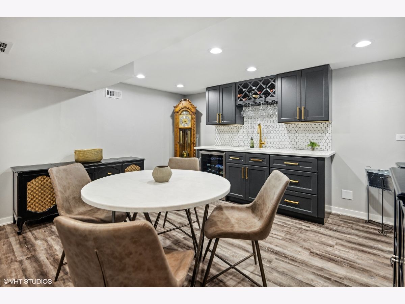
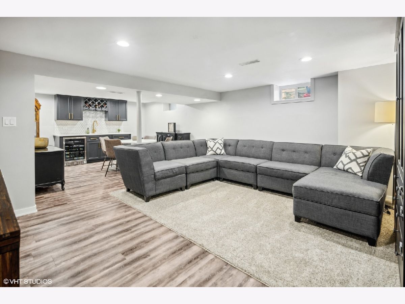
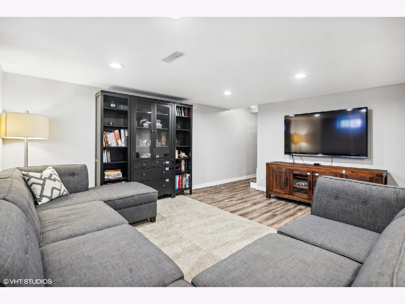
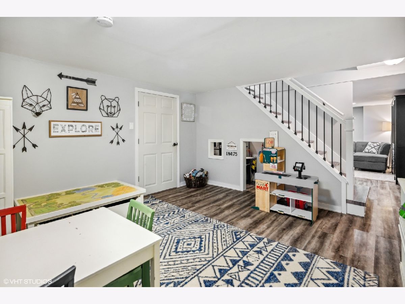
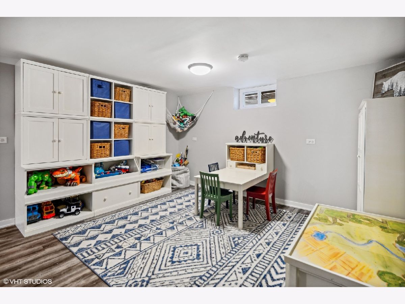
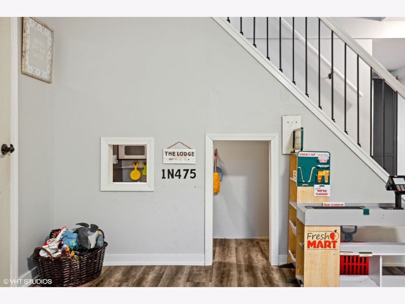
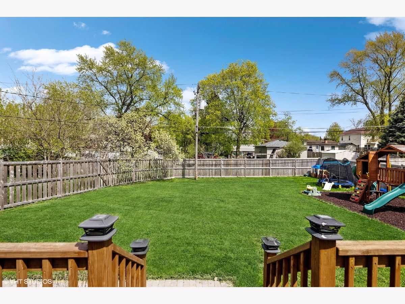
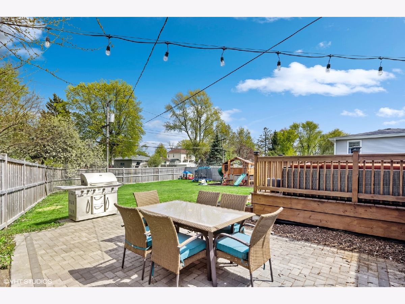
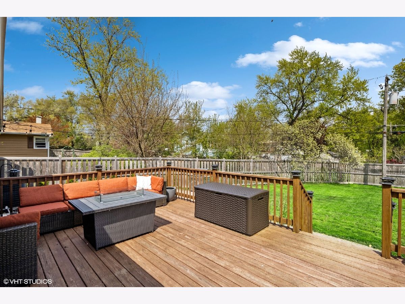
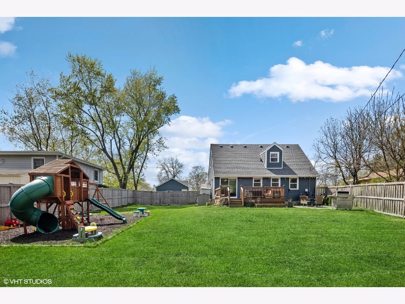
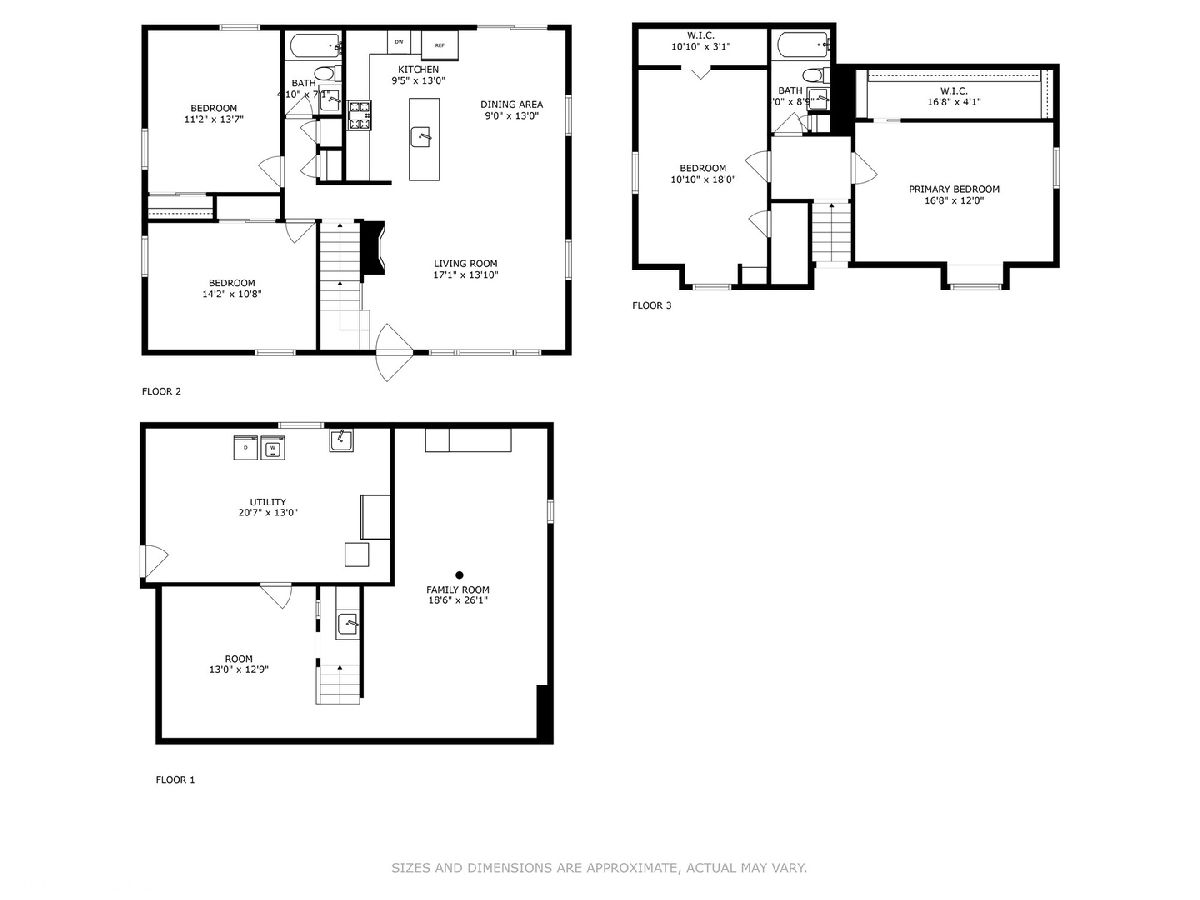
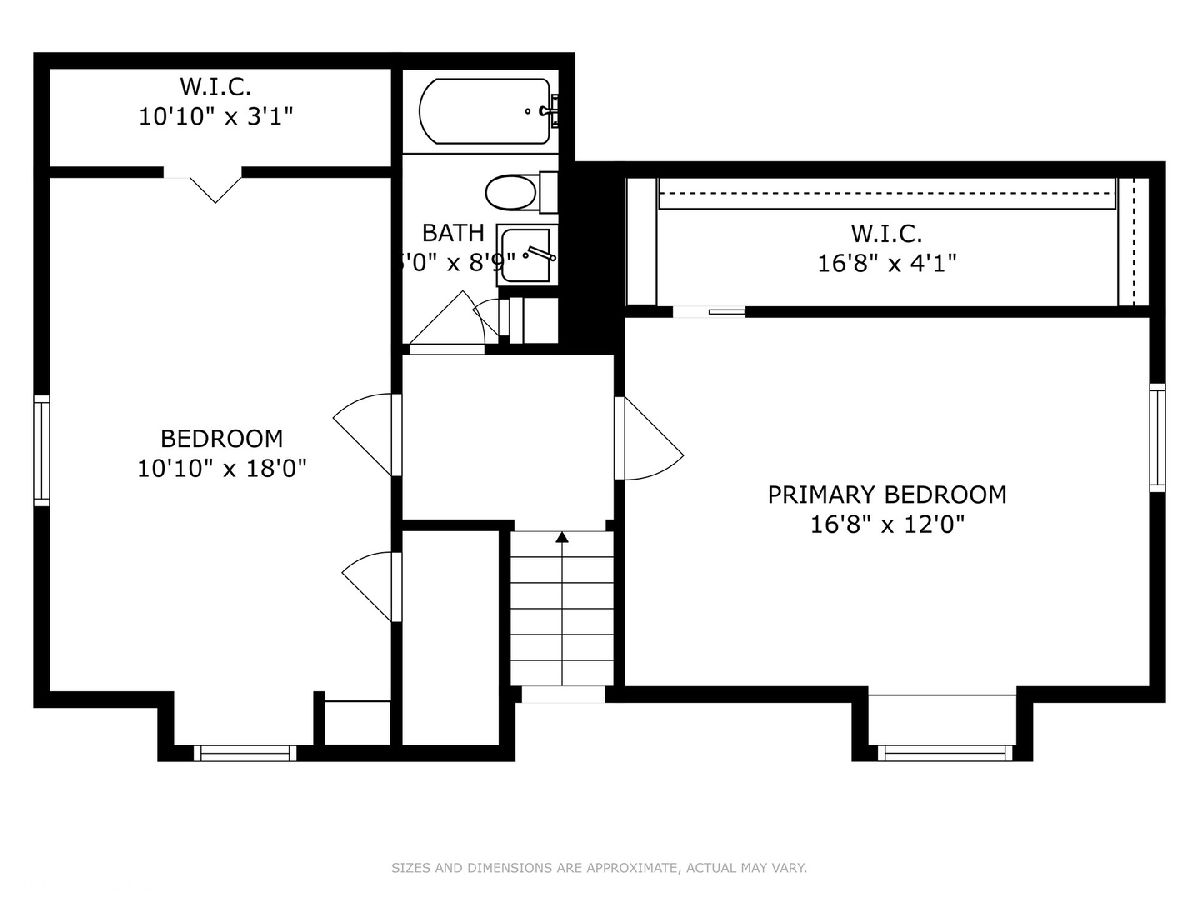
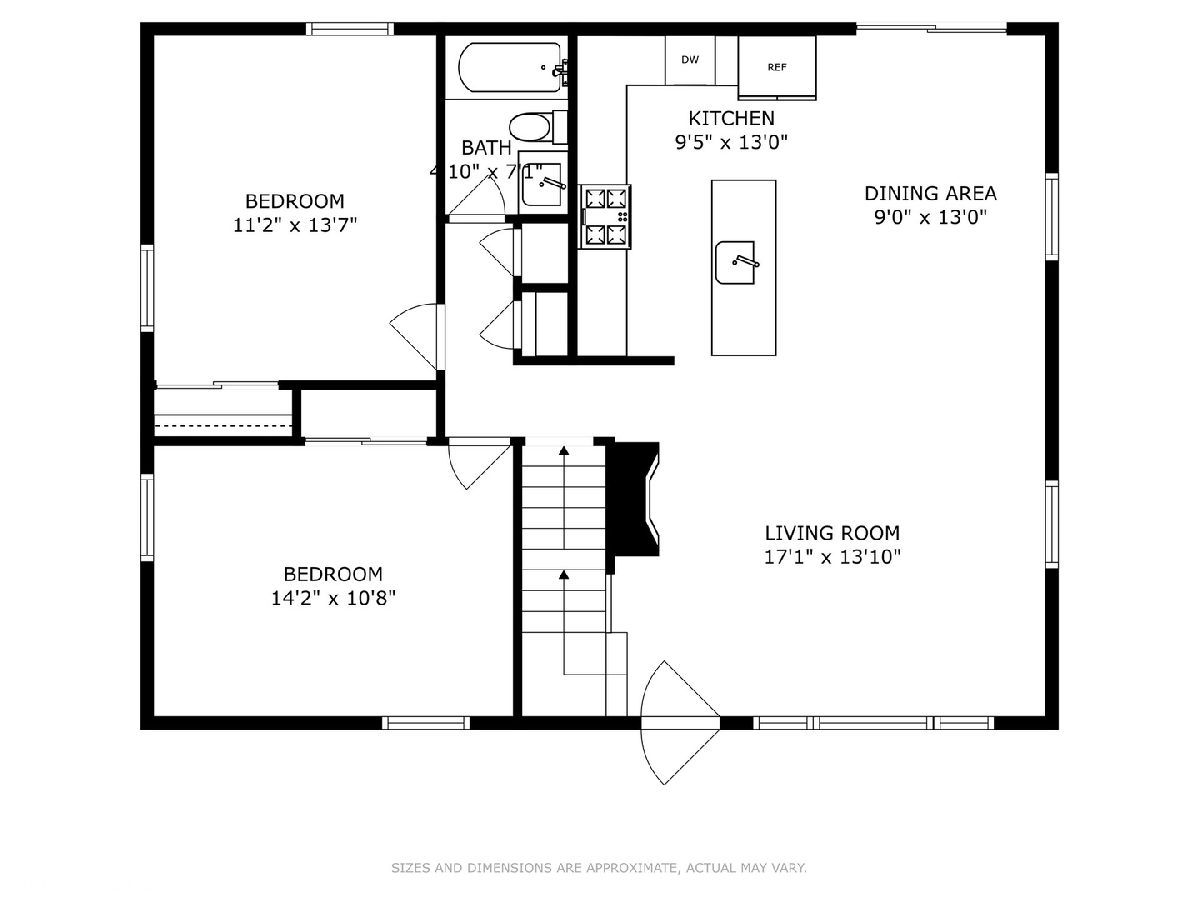
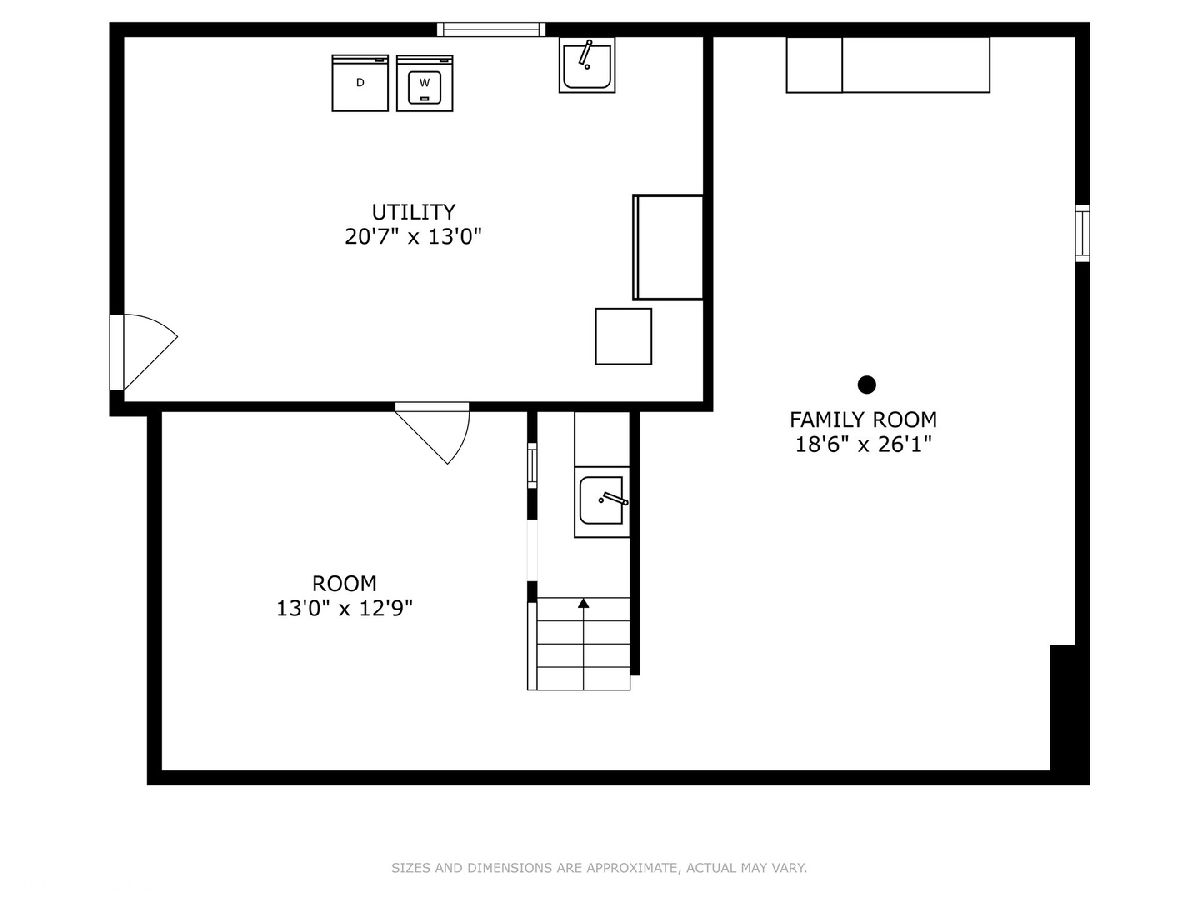
Room Specifics
Total Bedrooms: 4
Bedrooms Above Ground: 4
Bedrooms Below Ground: 0
Dimensions: —
Floor Type: —
Dimensions: —
Floor Type: —
Dimensions: —
Floor Type: —
Full Bathrooms: 2
Bathroom Amenities: —
Bathroom in Basement: 0
Rooms: —
Basement Description: Finished
Other Specifics
| 2 | |
| — | |
| Gravel | |
| — | |
| — | |
| 100X173 | |
| Pull Down Stair | |
| — | |
| — | |
| — | |
| Not in DB | |
| — | |
| — | |
| — | |
| — |
Tax History
| Year | Property Taxes |
|---|---|
| 2018 | $3,270 |
| 2023 | $3,962 |
Contact Agent
Nearby Similar Homes
Nearby Sold Comparables
Contact Agent
Listing Provided By
@properties Christie's International Real Estate

