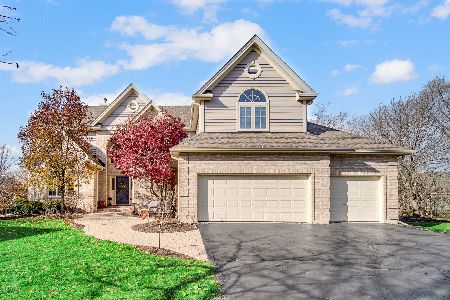1N475 Troon Court, Winfield, Illinois 60190
$403,000
|
Sold
|
|
| Status: | Closed |
| Sqft: | 3,208 |
| Cost/Sqft: | $132 |
| Beds: | 4 |
| Baths: | 3 |
| Year Built: | 1994 |
| Property Taxes: | $13,157 |
| Days On Market: | 2998 |
| Lot Size: | 0,00 |
Description
The price is so low because everything is original & in need of replacement including roof, windows, HVAC, Kitchen, Baths, carpet, paint, lights & faucets. This Home Needs Attention. Approximately $125,000 needed. Impressive Full Brick Front On Large Lot! Great Open Volume Floor Plan With Two Story Foyer and Family Room. Rest Of First Floor Has 9' Ceilings and Split Staircase. Family Room Has Soaring Brick Fireplace & Stacked Full Wall Of Windows For Tons Of Natural Light! Kitchen With Lots Of 42" Cabinets, Island and Eating Area. The First Floor Office Enjoys A Two Sided Fireplace! Master Bath Has A Shower, Whirlpool Tub, Double Bowl Sink, Walk-In Closet & Tray Ceiling. Off Of Floating Catwalk Has Three Nice Sized Bedrooms. Two Of The Three Has A Walk-In Closet! The Finished Basement Has Two Recreational Rooms and A Large Storage Room. There Is Attention To Detail With Crown Molding, Arched Entrances & Chair Rail.
Property Specifics
| Single Family | |
| — | |
| — | |
| 1994 | |
| Partial | |
| — | |
| No | |
| 0 |
| Du Page | |
| Klein Creek | |
| 200 / Annual | |
| Insurance | |
| Lake Michigan | |
| Public Sewer, Sewer-Storm | |
| 09803669 | |
| 0506206005 |
Nearby Schools
| NAME: | DISTRICT: | DISTANCE: | |
|---|---|---|---|
|
Grade School
Pleasant Hill Elementary School |
200 | — | |
|
Middle School
Monroe Middle School |
200 | Not in DB | |
|
High School
Wheaton North High School |
200 | Not in DB | |
Property History
| DATE: | EVENT: | PRICE: | SOURCE: |
|---|---|---|---|
| 30 Apr, 2018 | Sold | $403,000 | MRED MLS |
| 29 Mar, 2018 | Under contract | $425,000 | MRED MLS |
| — | Last price change | $450,000 | MRED MLS |
| 17 Nov, 2017 | Listed for sale | $450,000 | MRED MLS |
Room Specifics
Total Bedrooms: 4
Bedrooms Above Ground: 4
Bedrooms Below Ground: 0
Dimensions: —
Floor Type: Carpet
Dimensions: —
Floor Type: Carpet
Dimensions: —
Floor Type: Carpet
Full Bathrooms: 3
Bathroom Amenities: Whirlpool,Separate Shower,Double Sink
Bathroom in Basement: 0
Rooms: Office,Recreation Room,Play Room
Basement Description: Finished
Other Specifics
| 2 | |
| Concrete Perimeter | |
| Asphalt | |
| Deck | |
| Corner Lot,Cul-De-Sac | |
| 216X120 | |
| Full | |
| Full | |
| Vaulted/Cathedral Ceilings, Skylight(s) | |
| Range, Microwave, Dishwasher, Refrigerator, Washer, Dryer, Disposal, Cooktop | |
| Not in DB | |
| Sidewalks, Street Lights, Street Paved | |
| — | |
| — | |
| Double Sided, Wood Burning, Attached Fireplace Doors/Screen, Gas Starter |
Tax History
| Year | Property Taxes |
|---|---|
| 2018 | $13,157 |
Contact Agent
Nearby Similar Homes
Nearby Sold Comparables
Contact Agent
Listing Provided By
Keller Williams Premiere Properties




