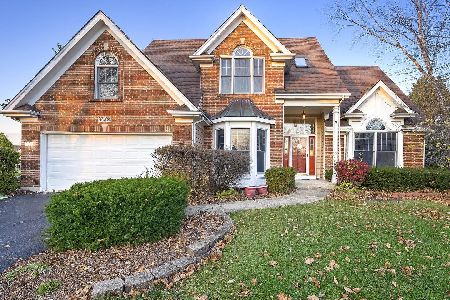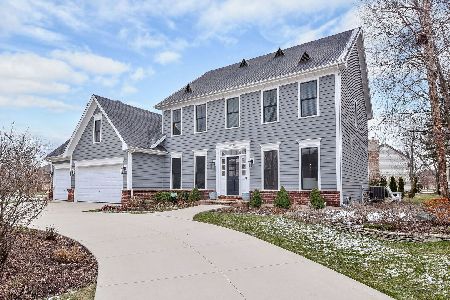1N487 Peachtree Lane, Winfield, Illinois 60190
$516,000
|
Sold
|
|
| Status: | Closed |
| Sqft: | 3,470 |
| Cost/Sqft: | $170 |
| Beds: | 5 |
| Baths: | 5 |
| Year Built: | 1993 |
| Property Taxes: | $13,028 |
| Days On Market: | 2872 |
| Lot Size: | 0,26 |
Description
Backing up to the 9th Tee at the picturesque Klein Creek Golf Club, this custom home provides amenities few others can boast. The property has a custom bar, a showroom quality master bathroom, a floor plan designed for entertaining, and the look of a model home. With a cul-de-sac location, five bedrooms on the second floor, a Jack & Jill bathroom, and a third bathroom on the second floor for extra measure, this is a home built for family living and entertainment. The home has been updated in the last few years with two new furnaces, newer air conditioner, new roof, new floors, new staircase railings, completed basement and built in bar, kitchen appliances, upgraded lighting in kitchen/foyer and dining room, new crown molding, and complete remodel of master bathroom. Over $100,000 in upgrades.
Property Specifics
| Single Family | |
| — | |
| — | |
| 1993 | |
| Full,English | |
| — | |
| No | |
| 0.26 |
| Du Page | |
| Klein Creek | |
| 0 / Not Applicable | |
| None | |
| Lake Michigan,Public | |
| Public Sewer | |
| 09893626 | |
| 0506204014 |
Nearby Schools
| NAME: | DISTRICT: | DISTANCE: | |
|---|---|---|---|
|
Grade School
Pleasant Hill Elementary School |
200 | — | |
|
Middle School
Monroe Middle School |
200 | Not in DB | |
|
High School
Wheaton North High School |
200 | Not in DB | |
Property History
| DATE: | EVENT: | PRICE: | SOURCE: |
|---|---|---|---|
| 23 May, 2018 | Sold | $516,000 | MRED MLS |
| 27 Apr, 2018 | Under contract | $589,900 | MRED MLS |
| 23 Mar, 2018 | Listed for sale | $589,900 | MRED MLS |
Room Specifics
Total Bedrooms: 5
Bedrooms Above Ground: 5
Bedrooms Below Ground: 0
Dimensions: —
Floor Type: Carpet
Dimensions: —
Floor Type: Hardwood
Dimensions: —
Floor Type: Carpet
Dimensions: —
Floor Type: —
Full Bathrooms: 5
Bathroom Amenities: —
Bathroom in Basement: 1
Rooms: Bedroom 5,Den,Office,Game Room,Storage,Recreation Room,Foyer
Basement Description: Finished
Other Specifics
| 3 | |
| — | |
| — | |
| Deck | |
| — | |
| 0 | |
| — | |
| Full | |
| — | |
| Microwave, Dishwasher, Refrigerator | |
| Not in DB | |
| Sidewalks, Street Lights, Street Paved | |
| — | |
| — | |
| — |
Tax History
| Year | Property Taxes |
|---|---|
| 2018 | $13,028 |
Contact Agent
Nearby Similar Homes
Nearby Sold Comparables
Contact Agent
Listing Provided By
Baird & Warner





