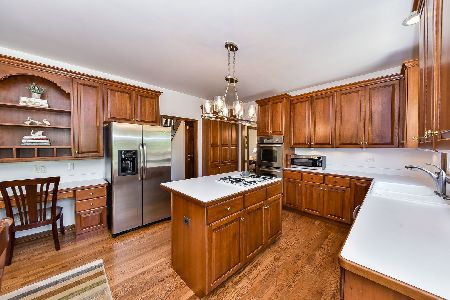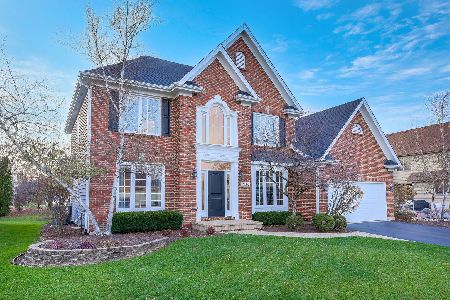1N508 Seminole Lane, Winfield, Illinois 60190
$500,000
|
Sold
|
|
| Status: | Closed |
| Sqft: | 3,115 |
| Cost/Sqft: | $172 |
| Beds: | 4 |
| Baths: | 3 |
| Year Built: | 1998 |
| Property Taxes: | $12,305 |
| Days On Market: | 3680 |
| Lot Size: | 0,23 |
Description
KLEIN CREEK, WHEATON SCHOOLS, PARK ADJACENT * Beautifully updated, well-maintained home with upscale finishes * Over 4,000 square feet of finished living space * New paint, dark hardwood floors, crown molding, columns, fireplace, two-story family room, hardwood and bronzed iron main staircase, large loft overlook * Stunning, open concept eat-in kitchen with granite counters and island, newly painted cabinets, stainless steel appliances * Main floor den/office with french doors * Main floor laundry room * Four spacious bedrooms on second floor including a master suite with walk-in closet and updated bathroom with double sinks, whirlpool tub, separate shower * Large, full finished basement with multi-use and great storage * Newer roof, furnace, air conditioner, water heater * Spacious deck, patio, back and side yards * Not on the golf course and fencing allowed * Acclaimed Wheaton School District 200 and walk to Pleasant Hill Elementary * More new improvements, ONE YEAR EXTERIOR WARRANTY
Property Specifics
| Single Family | |
| — | |
| Traditional | |
| 1998 | |
| Full | |
| — | |
| No | |
| 0.23 |
| Du Page | |
| Klein Creek | |
| 225 / Annual | |
| Insurance,Other | |
| Lake Michigan | |
| Public Sewer | |
| 09110538 | |
| 0506212007 |
Nearby Schools
| NAME: | DISTRICT: | DISTANCE: | |
|---|---|---|---|
|
Grade School
Pleasant Hill Elementary School |
200 | — | |
|
Middle School
Monroe Middle School |
200 | Not in DB | |
|
High School
Wheaton North High School |
200 | Not in DB | |
Property History
| DATE: | EVENT: | PRICE: | SOURCE: |
|---|---|---|---|
| 20 Jun, 2016 | Sold | $500,000 | MRED MLS |
| 5 May, 2016 | Under contract | $535,000 | MRED MLS |
| — | Last price change | $539,000 | MRED MLS |
| 6 Jan, 2016 | Listed for sale | $549,900 | MRED MLS |
Room Specifics
Total Bedrooms: 4
Bedrooms Above Ground: 4
Bedrooms Below Ground: 0
Dimensions: —
Floor Type: Carpet
Dimensions: —
Floor Type: Carpet
Dimensions: —
Floor Type: Carpet
Full Bathrooms: 3
Bathroom Amenities: Whirlpool,Separate Shower,Double Sink
Bathroom in Basement: 0
Rooms: Den,Eating Area,Foyer,Game Room,Loft,Recreation Room,Storage
Basement Description: Finished
Other Specifics
| 2 | |
| Concrete Perimeter | |
| Asphalt | |
| Deck, Patio | |
| Cul-De-Sac,Irregular Lot,Landscaped | |
| 122 X 130 | |
| — | |
| Full | |
| Vaulted/Cathedral Ceilings, Hardwood Floors, First Floor Laundry | |
| Range, Microwave, Dishwasher, Refrigerator, Washer, Dryer, Disposal | |
| Not in DB | |
| Sidewalks | |
| — | |
| — | |
| Gas Log, Gas Starter |
Tax History
| Year | Property Taxes |
|---|---|
| 2016 | $12,305 |
Contact Agent
Nearby Similar Homes
Nearby Sold Comparables
Contact Agent
Listing Provided By
Coldwell Banker Residential






