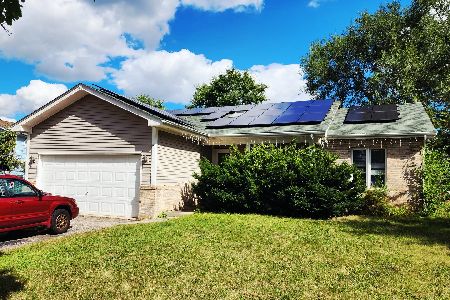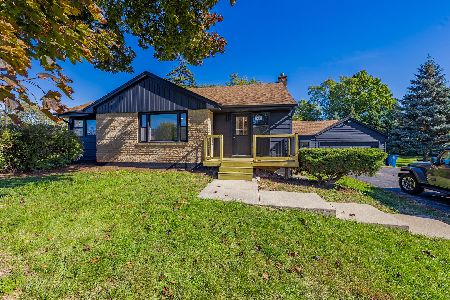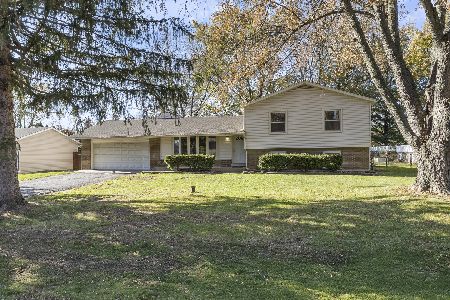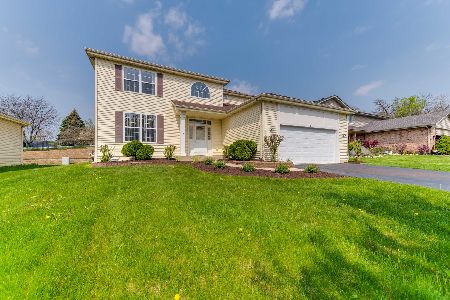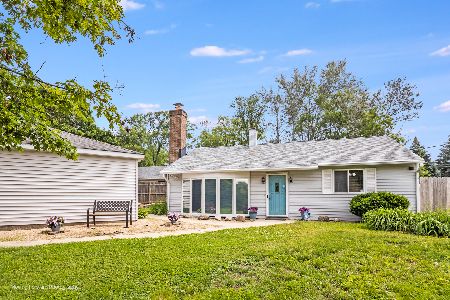1N558 Western Avenue, Glen Ellyn, Illinois 60137
$294,500
|
Sold
|
|
| Status: | Closed |
| Sqft: | 1,638 |
| Cost/Sqft: | $180 |
| Beds: | 3 |
| Baths: | 2 |
| Year Built: | 1979 |
| Property Taxes: | $7,040 |
| Days On Market: | 2572 |
| Lot Size: | 0,38 |
Description
MOVE IN AND SPREAD OUT! This home has great space on all 4 levels! The open main level features a bright Living Room, Dining Room and Kitchen...perfect for fun dinner parties and daily life. The private upper level includes an AWESOME Master Suite with a private balcony and amazing Master Bath with an open shower and soaking tub. 2 additional generous bedrooms and hall bath complete the 2nd level of your new home. The Family Room and Laundry are on the lower level with exterior and garage access. This will be the hangout spot all year-round. Your outdoor living area is vast! A deck and HUGE fully fenced backyard and fire pit. Add a pool, ice rink, volleyball, playset...the possibilities are endless! All this plus easy access to North Avenue, shopping, dining and entertainment! This phenomenal home has 3 zone heat, high efficiency 90+ condensers, heaters and water heater. City sewer and water. A TRUE MUST SEE TO APPRECIATE!
Property Specifics
| Single Family | |
| — | |
| Tri-Level | |
| 1979 | |
| Partial,English | |
| — | |
| No | |
| 0.38 |
| Du Page | |
| — | |
| 0 / Not Applicable | |
| None | |
| Lake Michigan | |
| Public Sewer | |
| 10133148 | |
| 0503204029 |
Nearby Schools
| NAME: | DISTRICT: | DISTANCE: | |
|---|---|---|---|
|
Grade School
Churchill Elementary School |
41 | — | |
|
Middle School
Hadley Junior High School |
41 | Not in DB | |
|
High School
Glenbard West High School |
87 | Not in DB | |
Property History
| DATE: | EVENT: | PRICE: | SOURCE: |
|---|---|---|---|
| 23 Jan, 2019 | Sold | $294,500 | MRED MLS |
| 3 Dec, 2018 | Under contract | $294,900 | MRED MLS |
| 29 Nov, 2018 | Listed for sale | $294,900 | MRED MLS |
Room Specifics
Total Bedrooms: 3
Bedrooms Above Ground: 3
Bedrooms Below Ground: 0
Dimensions: —
Floor Type: Wood Laminate
Dimensions: —
Floor Type: Wood Laminate
Full Bathrooms: 2
Bathroom Amenities: Separate Shower,Double Sink,Garden Tub
Bathroom in Basement: 0
Rooms: No additional rooms
Basement Description: Finished,Crawl
Other Specifics
| 2 | |
| — | |
| — | |
| Balcony, Patio | |
| Fenced Yard | |
| 90X183 | |
| — | |
| Full | |
| — | |
| Range, Dishwasher, Refrigerator, Washer, Dryer, Cooktop | |
| Not in DB | |
| Street Lights, Street Paved | |
| — | |
| — | |
| — |
Tax History
| Year | Property Taxes |
|---|---|
| 2019 | $7,040 |
Contact Agent
Nearby Similar Homes
Nearby Sold Comparables
Contact Agent
Listing Provided By
RE/MAX Suburban

