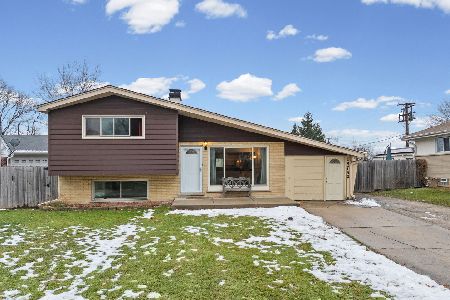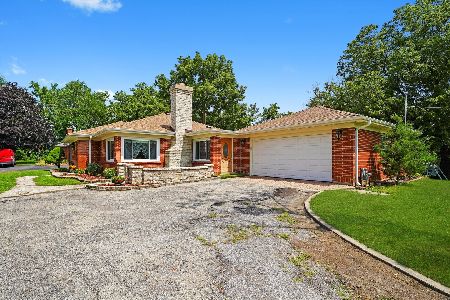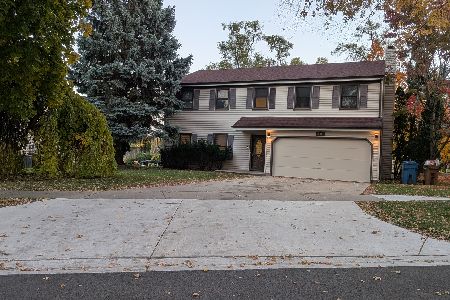1n581 Main Street, Glen Ellyn, Illinois 60137
$369,000
|
Sold
|
|
| Status: | Closed |
| Sqft: | 2,820 |
| Cost/Sqft: | $134 |
| Beds: | 5 |
| Baths: | 4 |
| Year Built: | 1988 |
| Property Taxes: | $7,579 |
| Days On Market: | 3113 |
| Lot Size: | 0,20 |
Description
Looking for a fantastic O P E N floorplan? This is IT! Bright, spacious Kitchen with Granite, newer appliances, wonderful island with seating space, storage. Refinished hardwood floors, vaulted ceilings, loads of natural light. A large eat-in/dining area and generously sized living room. 5 bedrooms, 4 full baths. Big, daylight lower level with Family Room/Game Room plus storage galore! Mudroom with lockers helps you stay organized! Master Retreat has private balcony, spa bath and STEAM SHOWER, jetted tub, Massive Walk-In-Closet. 2nd Laundry hook up on 3rd level. Finished attic offers room for more fun! Big fenced yard! 2-car garage with huge concrete driveway - loads of parking plus a turn-around for easy out! Forest Glen, Hadley and GBW! Sidewalks all the way to town. See it today! Priced to SELL! and so much S P A C E ! A lot of home for the money! Quick close!
Property Specifics
| Single Family | |
| — | |
| — | |
| 1988 | |
| English | |
| — | |
| No | |
| 0.2 |
| Du Page | |
| — | |
| 0 / Not Applicable | |
| None | |
| Lake Michigan | |
| Public Sewer | |
| 09694978 | |
| 0502207020 |
Nearby Schools
| NAME: | DISTRICT: | DISTANCE: | |
|---|---|---|---|
|
Grade School
Forest Glen Elementary School |
41 | — | |
|
Middle School
Hadley Junior High School |
41 | Not in DB | |
|
High School
Glenbard West High School |
87 | Not in DB | |
Property History
| DATE: | EVENT: | PRICE: | SOURCE: |
|---|---|---|---|
| 4 May, 2015 | Listed for sale | $0 | MRED MLS |
| 1 Jul, 2016 | Listed for sale | $0 | MRED MLS |
| 15 May, 2018 | Sold | $369,000 | MRED MLS |
| 20 Mar, 2018 | Under contract | $379,000 | MRED MLS |
| — | Last price change | $387,000 | MRED MLS |
| 19 Jul, 2017 | Listed for sale | $398,000 | MRED MLS |
Room Specifics
Total Bedrooms: 5
Bedrooms Above Ground: 5
Bedrooms Below Ground: 0
Dimensions: —
Floor Type: Carpet
Dimensions: —
Floor Type: Carpet
Dimensions: —
Floor Type: Carpet
Dimensions: —
Floor Type: —
Full Bathrooms: 4
Bathroom Amenities: Whirlpool,Separate Shower,Steam Shower,Double Sink
Bathroom in Basement: 1
Rooms: Bedroom 5,Attic,Mud Room,Walk In Closet
Basement Description: Finished,Crawl
Other Specifics
| 2 | |
| — | |
| Concrete | |
| Balcony, Storms/Screens | |
| Fenced Yard | |
| 50 X 178 X 50 X 179 | |
| Finished,Pull Down Stair | |
| Full | |
| Vaulted/Cathedral Ceilings, Skylight(s), Hardwood Floors | |
| Double Oven, Dishwasher, Refrigerator | |
| Not in DB | |
| Sidewalks, Street Lights, Street Paved | |
| — | |
| — | |
| — |
Tax History
| Year | Property Taxes |
|---|---|
| 2018 | $7,579 |
Contact Agent
Nearby Similar Homes
Nearby Sold Comparables
Contact Agent
Listing Provided By
Berkshire Hathaway HomeServices KoenigRubloff






