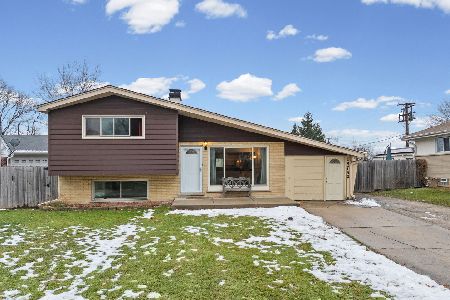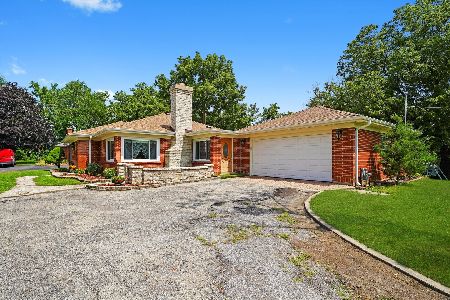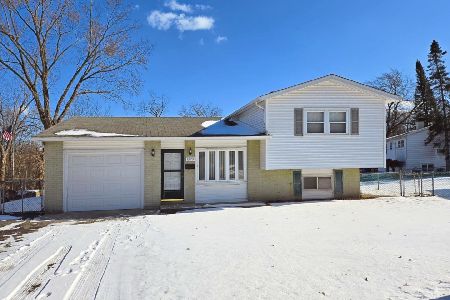1N600 Park Boulevard, Glen Ellyn, Illinois 60137
$306,000
|
Sold
|
|
| Status: | Closed |
| Sqft: | 1,188 |
| Cost/Sqft: | $263 |
| Beds: | 3 |
| Baths: | 2 |
| Year Built: | 1958 |
| Property Taxes: | $3,653 |
| Days On Market: | 1673 |
| Lot Size: | 0,00 |
Description
Move in ready completely updated solid home in an established neighborhood with mature trees. Updated Kitchen and bathrooms, Brand new doors (closets, bedroom, and exterior doors with all new door knobs) new stainless steel appliances in kitchen, granite counter tops, white shaker cabinets, peninsula with area to sit, new hardwood flooring kitchen, half bath and living room, and staircase, refinished original hardwood floors in bedrooms, new white painted trim throughout the home, new light fixtures throughout home, canned lights (kitchen, living room and family room) water heater 2021, laundry tub 2021, freshly painted neutral colors 2021, new roof and soffits 2019, Some Windows 2020, Exterior painted 2020, new concrete car port, front sidewalk and back sidewalk 2020, new wood laminate flooring in finished basement 2021, laundry room with new appliances and closet space, freshly painted shed 2021, yard regraded, drain tiles installed and new lawn 2020, mature trees trimmed 2019, large yard front and back. Spalding Park (Glen Ellyn Park District) down the street, Easy access to interstate 355, shopping, dining, Center Ice Rink, downtown Glen Ellyn and Metra Train station, Decorate this canvas of neutral colors and freshly seeded yard with your palette of design and creativity. This home awaits your passion to make it yours.
Property Specifics
| Single Family | |
| — | |
| — | |
| 1958 | |
| Walkout | |
| — | |
| No | |
| 0 |
| Du Page | |
| — | |
| — / Not Applicable | |
| None | |
| Public | |
| Public Sewer | |
| 11140646 | |
| 0502208016 |
Nearby Schools
| NAME: | DISTRICT: | DISTANCE: | |
|---|---|---|---|
|
Grade School
Forest Glen Elementary School |
41 | — | |
|
Middle School
Hadley Junior High School |
41 | Not in DB | |
|
High School
Glenbard West High School |
87 | Not in DB | |
Property History
| DATE: | EVENT: | PRICE: | SOURCE: |
|---|---|---|---|
| 29 Oct, 2021 | Sold | $306,000 | MRED MLS |
| 12 Sep, 2021 | Under contract | $312,000 | MRED MLS |
| — | Last price change | $317,000 | MRED MLS |
| 30 Jun, 2021 | Listed for sale | $325,000 | MRED MLS |
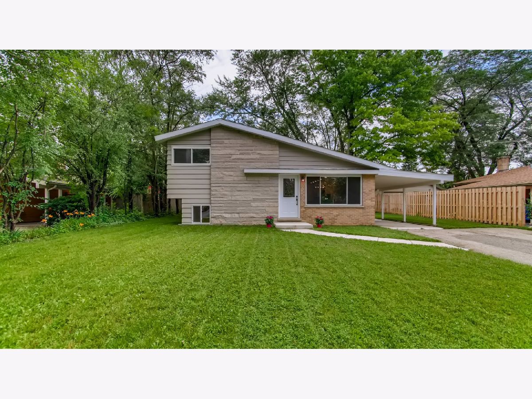
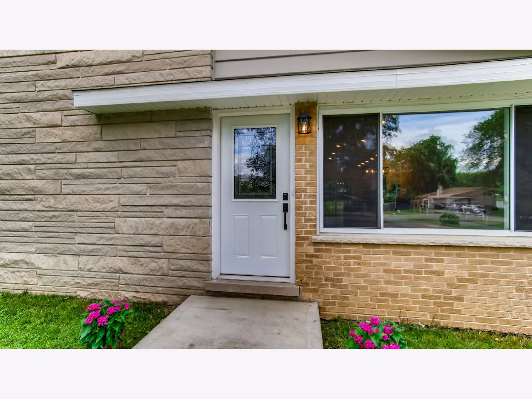
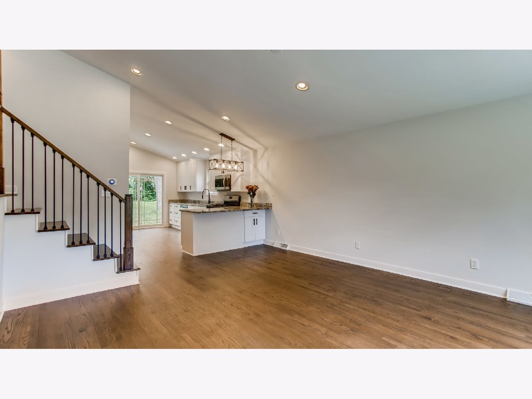
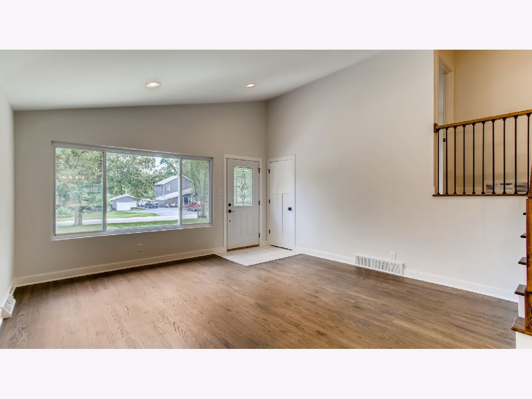
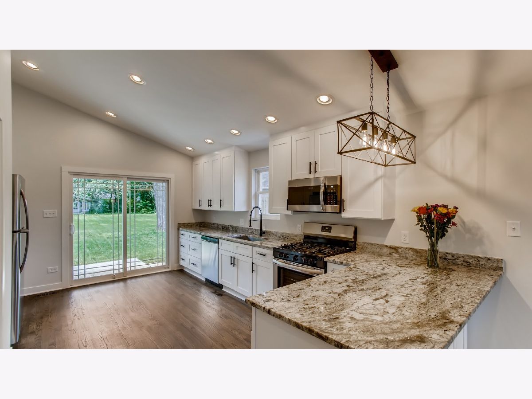
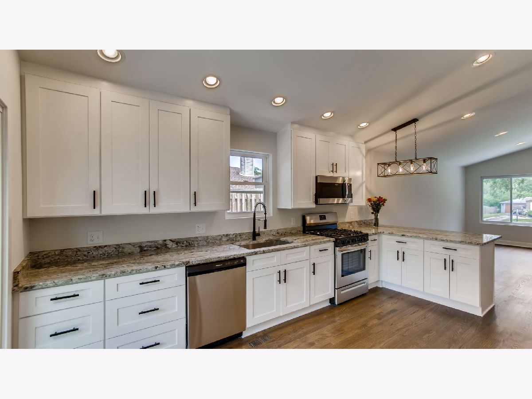
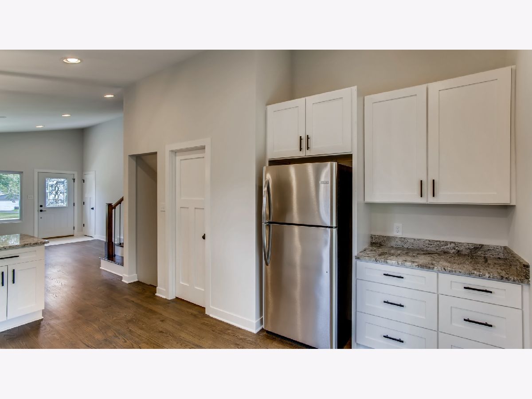
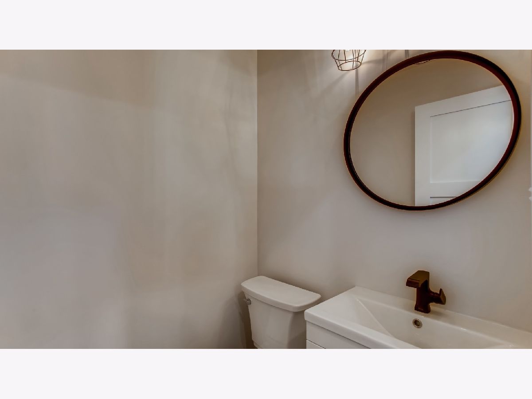
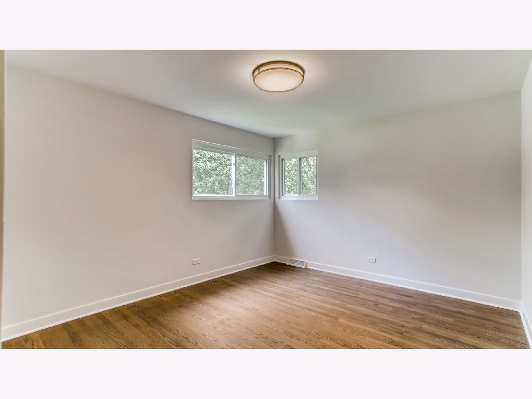
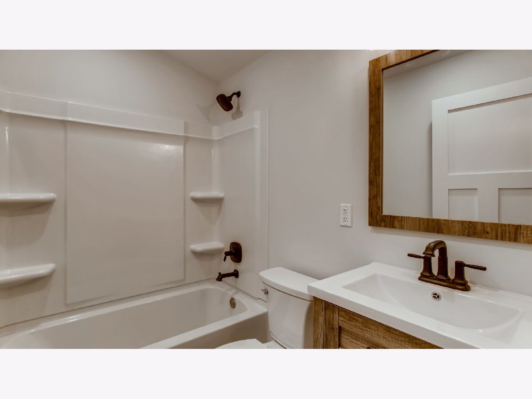
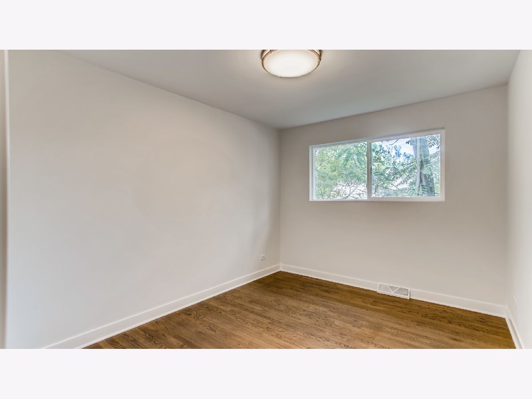
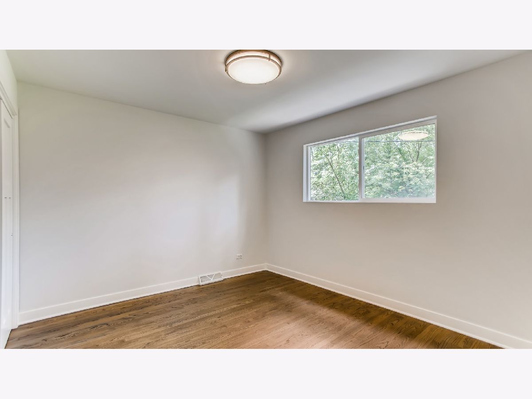
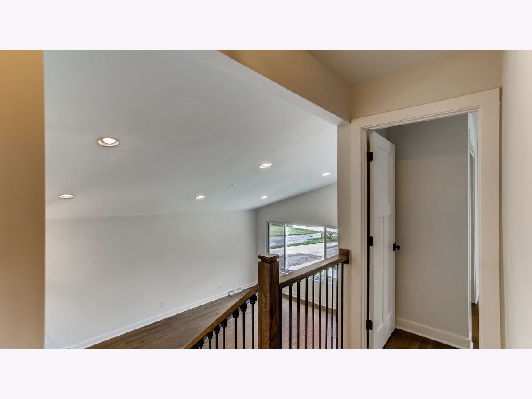
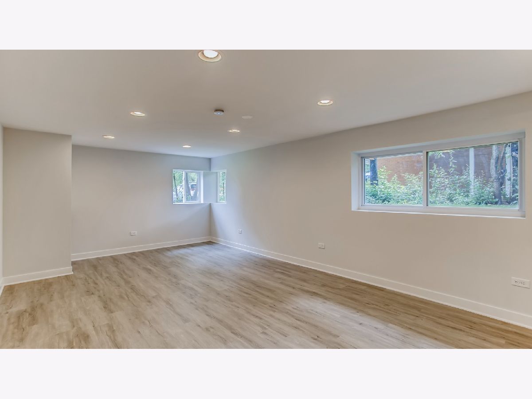
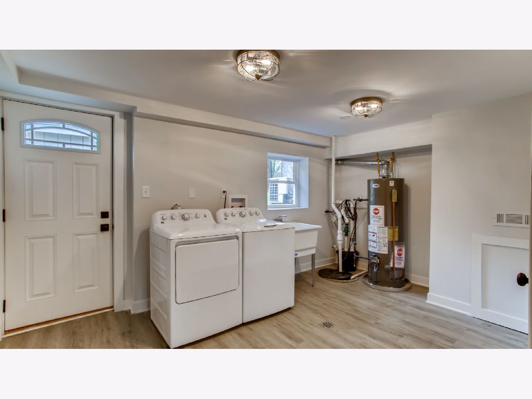
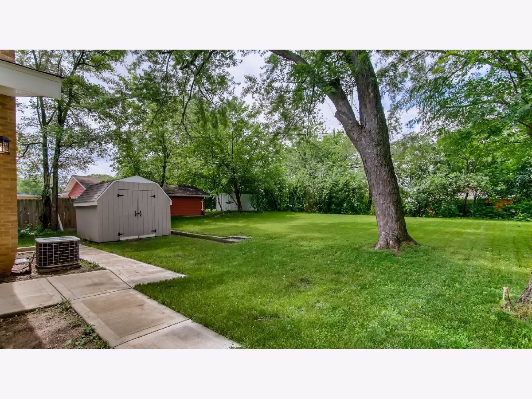
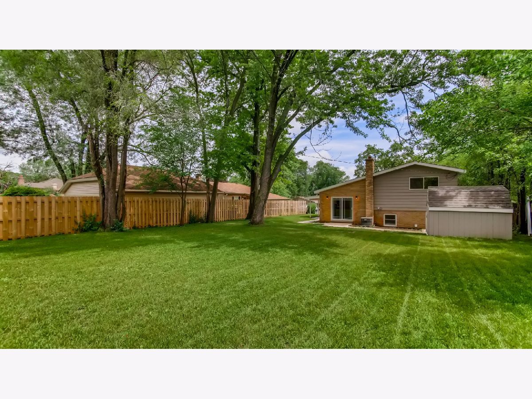
Room Specifics
Total Bedrooms: 3
Bedrooms Above Ground: 3
Bedrooms Below Ground: 0
Dimensions: —
Floor Type: Hardwood
Dimensions: —
Floor Type: Hardwood
Full Bathrooms: 2
Bathroom Amenities: —
Bathroom in Basement: 0
Rooms: No additional rooms
Basement Description: Finished,Crawl,Exterior Access,Rec/Family Area
Other Specifics
| — | |
| Concrete Perimeter | |
| Asphalt,Concrete | |
| Stamped Concrete Patio, Storms/Screens | |
| Mature Trees | |
| 60X174.8X59.9X175.7 | |
| — | |
| None | |
| Vaulted/Cathedral Ceilings, Hardwood Floors, Wood Laminate Floors, Open Floorplan, Granite Counters | |
| Range, Microwave, Dishwasher, Refrigerator, Washer, Dryer, Stainless Steel Appliance(s), Front Controls on Range/Cooktop, Gas Cooktop, Gas Oven, Range Hood | |
| Not in DB | |
| Park, Street Paved | |
| — | |
| — | |
| — |
Tax History
| Year | Property Taxes |
|---|---|
| 2021 | $3,653 |
Contact Agent
Nearby Similar Homes
Nearby Sold Comparables
Contact Agent
Listing Provided By
Exit Real Estate Partners

