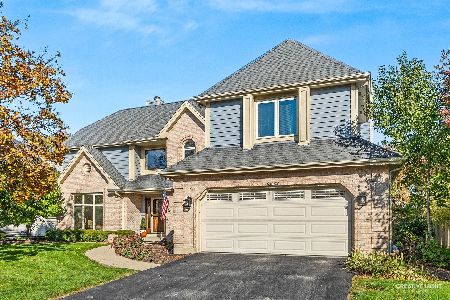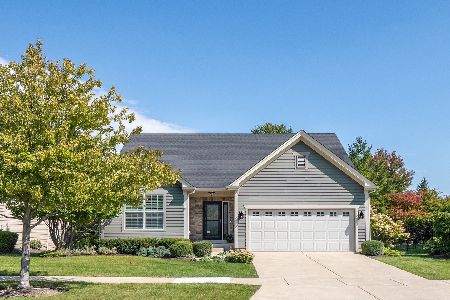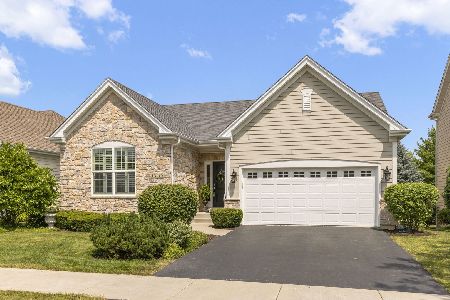1N607 Golf View Lane, Winfield, Illinois 60190
$512,000
|
Sold
|
|
| Status: | Closed |
| Sqft: | 2,200 |
| Cost/Sqft: | $239 |
| Beds: | 4 |
| Baths: | 3 |
| Year Built: | 2012 |
| Property Taxes: | $9,146 |
| Days On Market: | 3542 |
| Lot Size: | 0,15 |
Description
Don't wait! Move right in to this gorgeous Two Story that's thoughtfully designed, Fully Upgraded & can't be built at this price! An immaculate Turn-Key nestled in Desired Fisher Farm Subdivision; 1 Blk off Great Western Trail. This 4BR/3BA home boasts 2 Masters-a 1st Floor Master Suite & 2nd Floor Master, Sunny Open Floor Plan, 9'ceilings, gleaming HW Floors, 1st floor laundry, Extd Garage, Bay Windows, Azek Deck & much more! Gourmet Kitchen is a cook/entertainer's dream with tons of 42"Custom & Specialty Cabinets, Dbl Oven, 2 Quartz Islands, SS Appliances, Under Cab Lighting & 2 Pantries. Watch the sunrise or sip wine in the peaceful & airy ALL-SEASON Sun Room; its own Heat/ AC Unit creates a perfect indoor/outdoor space year round! Professionally Landscaped w/ lots of Evergreens & Stone Work for great privacy + Lawn Care & Snow Removal provided for this Single Family Home. Full, Bright & Clean Insulated Basement; perfect Rec Area/Storage. Quick to Train Golf &Shops. WHEATON SCHOOLS
Property Specifics
| Single Family | |
| — | |
| — | |
| 2012 | |
| Full | |
| — | |
| No | |
| 0.15 |
| Du Page | |
| Fisher Farm | |
| 200 / Monthly | |
| Lawn Care,Snow Removal | |
| Public | |
| Public Sewer | |
| 09183421 | |
| 0505109009 |
Nearby Schools
| NAME: | DISTRICT: | DISTANCE: | |
|---|---|---|---|
|
Grade School
Pleasant Hill Elementary School |
200 | — | |
|
Middle School
Monroe Middle School |
200 | Not in DB | |
|
High School
Wheaton North High School |
200 | Not in DB | |
Property History
| DATE: | EVENT: | PRICE: | SOURCE: |
|---|---|---|---|
| 24 Jun, 2016 | Sold | $512,000 | MRED MLS |
| 21 May, 2016 | Under contract | $524,900 | MRED MLS |
| — | Last price change | $529,800 | MRED MLS |
| 4 Apr, 2016 | Listed for sale | $529,900 | MRED MLS |
| 30 Oct, 2025 | Sold | $660,000 | MRED MLS |
| 8 Oct, 2025 | Under contract | $659,000 | MRED MLS |
| 17 Sep, 2025 | Listed for sale | $659,000 | MRED MLS |
Room Specifics
Total Bedrooms: 4
Bedrooms Above Ground: 4
Bedrooms Below Ground: 0
Dimensions: —
Floor Type: Carpet
Dimensions: —
Floor Type: Carpet
Dimensions: —
Floor Type: Carpet
Full Bathrooms: 3
Bathroom Amenities: —
Bathroom in Basement: 0
Rooms: Deck,Foyer,Recreation Room,Heated Sun Room
Basement Description: Partially Finished
Other Specifics
| 2 | |
| — | |
| Concrete | |
| Deck | |
| — | |
| 59X113X57X113 | |
| — | |
| Full | |
| Hardwood Floors, First Floor Bedroom, In-Law Arrangement, First Floor Laundry, First Floor Full Bath | |
| Double Oven, Microwave, Dishwasher, Refrigerator, Disposal, Stainless Steel Appliance(s) | |
| Not in DB | |
| — | |
| — | |
| — | |
| — |
Tax History
| Year | Property Taxes |
|---|---|
| 2016 | $9,146 |
| 2025 | $13,752 |
Contact Agent
Nearby Similar Homes
Nearby Sold Comparables
Contact Agent
Listing Provided By
Baird & Warner








