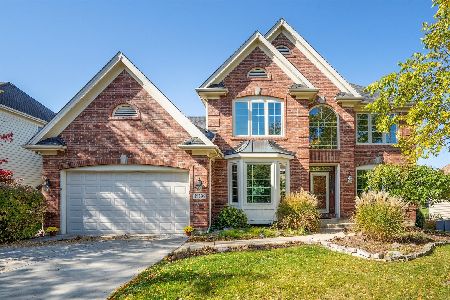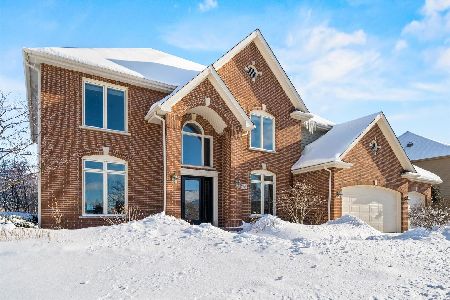1N622 Turnberry Lane, Winfield, Illinois 60190
$474,000
|
Sold
|
|
| Status: | Closed |
| Sqft: | 2,715 |
| Cost/Sqft: | $184 |
| Beds: | 4 |
| Baths: | 4 |
| Year Built: | 1997 |
| Property Taxes: | $11,528 |
| Days On Market: | 3760 |
| Lot Size: | 0,00 |
Description
Warm & Welcoming Home with Incredible Views & Walk-Out Basement! ~Entertaining is a breeze with the Open Floor Plan featuring 9'Ft Ceilings & Spacious Deck! ~Gracious 2 Story Foyer & Formal Living Room/Dining Room with Impressive Trim-Work! ~Sunny Island Kitchen with 42" Cabinets, New SS Appliances & Double Oven! ~Bayed Breakfast Room opens to Family Room with Tray Ceiling, Gorgeous Fireplace & Sunset Views! ~1st Floor Den with French Doors & Built-ins ~Finished Basement with Steam Shower & Wet Bar opens to Patio with Deck Above --Perfect for hosting all the Special Occasions! ~Master Bedroom Suite with Trey Ceiling, Walk-In Closet, & Vaulted Spa Bath with Dual Sinks, Skylight, Whirlpool & Private Water Closet ~Ceiling Fans in All Bedrooms ~ Lots of Hardwood Floors ~Neutral Decor & Fresh Paint ~Great Neighborhood & Outstanding Wheaton Schools! ~Exterior Painted Sept2015 ~QUICK CLOSE POSSIBLE
Property Specifics
| Single Family | |
| — | |
| Colonial | |
| 1997 | |
| Full,Walkout | |
| — | |
| No | |
| — |
| Du Page | |
| Klein Creek | |
| 225 / Annual | |
| None | |
| Lake Michigan | |
| Public Sewer, Sewer-Storm | |
| 09066493 | |
| 0506101020 |
Nearby Schools
| NAME: | DISTRICT: | DISTANCE: | |
|---|---|---|---|
|
Grade School
Pleasant Hill Elementary School |
200 | — | |
|
Middle School
Monroe Middle School |
200 | Not in DB | |
|
High School
Wheaton North High School |
200 | Not in DB | |
Property History
| DATE: | EVENT: | PRICE: | SOURCE: |
|---|---|---|---|
| 30 Nov, 2015 | Sold | $474,000 | MRED MLS |
| 28 Oct, 2015 | Under contract | $499,900 | MRED MLS |
| 17 Oct, 2015 | Listed for sale | $499,900 | MRED MLS |
Room Specifics
Total Bedrooms: 4
Bedrooms Above Ground: 4
Bedrooms Below Ground: 0
Dimensions: —
Floor Type: Carpet
Dimensions: —
Floor Type: Carpet
Dimensions: —
Floor Type: Carpet
Full Bathrooms: 4
Bathroom Amenities: Whirlpool,Separate Shower,Steam Shower,Double Sink
Bathroom in Basement: 1
Rooms: Office,Recreation Room,Play Room
Basement Description: Finished,Exterior Access
Other Specifics
| 2 | |
| Concrete Perimeter | |
| Asphalt | |
| Deck, Patio | |
| Golf Course Lot,Landscaped | |
| 90X145 | |
| Unfinished | |
| Full | |
| Vaulted/Cathedral Ceilings, Skylight(s), Bar-Wet, Hardwood Floors, First Floor Laundry | |
| Double Oven, Range, Microwave, Dishwasher, Refrigerator, Washer, Dryer, Disposal, Stainless Steel Appliance(s) | |
| Not in DB | |
| Sidewalks, Street Lights, Street Paved | |
| — | |
| — | |
| Gas Log, Gas Starter |
Tax History
| Year | Property Taxes |
|---|---|
| 2015 | $11,528 |
Contact Agent
Nearby Similar Homes
Nearby Sold Comparables
Contact Agent
Listing Provided By
RE/MAX All Pro






