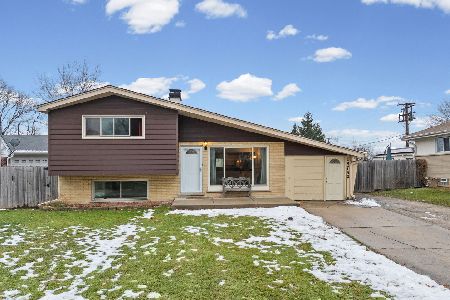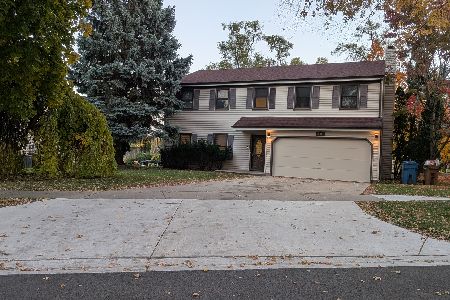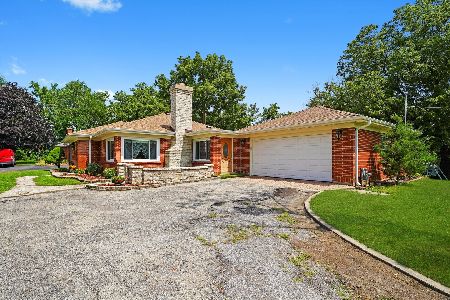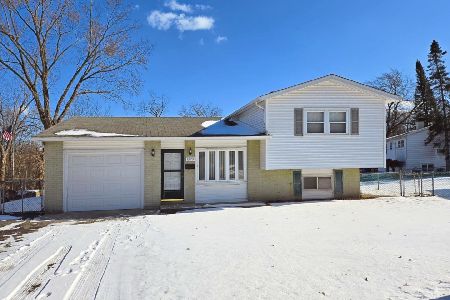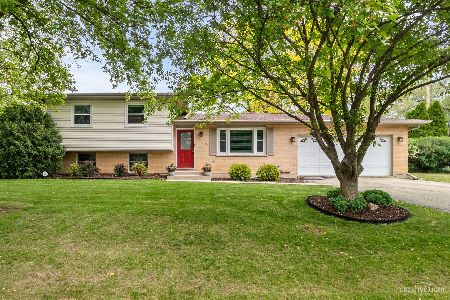1N631 Goodrich Avenue, Glen Ellyn, Illinois 60137
$375,000
|
Sold
|
|
| Status: | Closed |
| Sqft: | 2,296 |
| Cost/Sqft: | $170 |
| Beds: | 3 |
| Baths: | 2 |
| Year Built: | 1987 |
| Property Taxes: | $7,422 |
| Days On Market: | 3546 |
| Lot Size: | 0,47 |
Description
Custom beautifully maintained 1 owner 1.5 story contemporary styled brick/vinyl ranch on large lot and quiet dead-end street. Featuring Glen Ellyn School Dist. which are some of the top schools in the state. Sun filled open floor plan. Majority of living is on the 1st floor w/3 BR, large MBR w/ private bath, eat-in kitchen/ dinette and separate formal dining room. Family room w/vaulted ceiling and floor to ceiling brick heatilator fireplace. Large loft area overlooks the dinette and family room. Spacious accessible unfinished open attic area off of loft. Dinette area has 2 sky lights with great view. Family room sliding doors leads to a large patio w/interlock pavers and seat wall. Partially finished basement w/ recreation room w/ bar area, laundry room, workshop. Newer roof w/architectural shingles, newer furnace and A/C, Pella windows, gutters w/clog-free gutter caps. Large double door shed in backyard. Public sewer & water. Close to transportation, schools, shopping & recreation.
Property Specifics
| Single Family | |
| — | |
| Ranch | |
| 1987 | |
| Partial | |
| — | |
| No | |
| 0.47 |
| Du Page | |
| — | |
| 0 / Not Applicable | |
| None | |
| Lake Michigan | |
| Public Sewer | |
| 09223535 | |
| 0502210002 |
Nearby Schools
| NAME: | DISTRICT: | DISTANCE: | |
|---|---|---|---|
|
Grade School
Forest Glen Elementary School |
41 | — | |
|
Middle School
Hadley Junior High School |
41 | Not in DB | |
|
High School
Glenbard West High School |
87 | Not in DB | |
Property History
| DATE: | EVENT: | PRICE: | SOURCE: |
|---|---|---|---|
| 30 Jun, 2016 | Sold | $375,000 | MRED MLS |
| 19 May, 2016 | Under contract | $389,900 | MRED MLS |
| 12 May, 2016 | Listed for sale | $389,900 | MRED MLS |
Room Specifics
Total Bedrooms: 3
Bedrooms Above Ground: 3
Bedrooms Below Ground: 0
Dimensions: —
Floor Type: Carpet
Dimensions: —
Floor Type: Carpet
Full Bathrooms: 2
Bathroom Amenities: —
Bathroom in Basement: 0
Rooms: Loft
Basement Description: Partially Finished
Other Specifics
| 2.5 | |
| Concrete Perimeter | |
| Asphalt | |
| Patio | |
| — | |
| 80 X 255 | |
| Unfinished | |
| Full | |
| Skylight(s), First Floor Bedroom | |
| Range, Dishwasher, Refrigerator, Disposal | |
| Not in DB | |
| — | |
| — | |
| — | |
| Gas Log |
Tax History
| Year | Property Taxes |
|---|---|
| 2016 | $7,422 |
Contact Agent
Nearby Similar Homes
Nearby Sold Comparables
Contact Agent
Listing Provided By
Home Network Realty, Inc.

