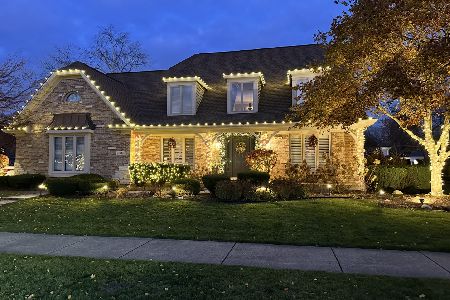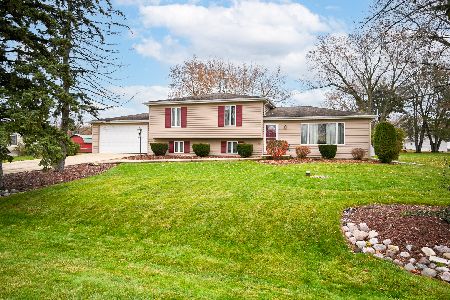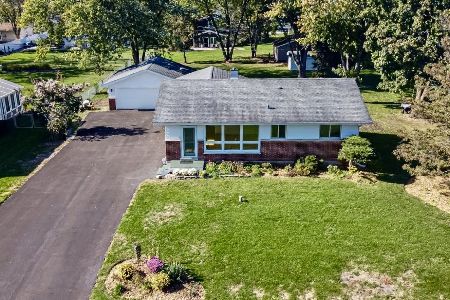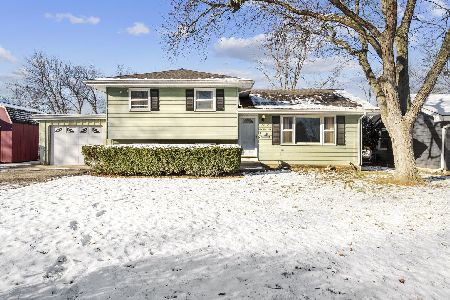1N656 Ethel Street, West Chicago, Illinois 60185
$278,000
|
Sold
|
|
| Status: | Closed |
| Sqft: | 1,805 |
| Cost/Sqft: | $158 |
| Beds: | 3 |
| Baths: | 2 |
| Year Built: | 1970 |
| Property Taxes: | $3,485 |
| Days On Market: | 1575 |
| Lot Size: | 0,25 |
Description
This open concept 3 bed 2 bath home is ready for you to move in and start your next chapter! Sitting on a huge fully fenced lot you find this house with a great large circle driveway big enough to fit 5 cars! Both the interior and exterior have been freshly painted. An entertainer's dream, the open concept remodeled kitchen features granite countertops, new slate appliances & beautiful cabinetry. Other recent upgrades include the Furnace 2017, AC 2016, WH 2019, appliances 2019, washer and dryer 2016. Furnace features an electrostatic filter and air scrubber new in 2020 great for anyone with allergies, asthma, and kills germs! Nothing to do here but move in & enjoy! Finished lower level includes a huge family room & spacious walk out den addition. Perfect yard for entertaining and playing & there's even a storage shed! WHEATON SCHOOLS
Property Specifics
| Single Family | |
| — | |
| Bi-Level | |
| 1970 | |
| None | |
| — | |
| No | |
| 0.25 |
| Du Page | |
| Dupage Highlands | |
| 0 / Not Applicable | |
| None | |
| Private Well | |
| Septic-Private | |
| 11201944 | |
| 0401205021 |
Property History
| DATE: | EVENT: | PRICE: | SOURCE: |
|---|---|---|---|
| 3 May, 2010 | Sold | $112,000 | MRED MLS |
| 23 Mar, 2010 | Under contract | $107,900 | MRED MLS |
| 19 Mar, 2010 | Listed for sale | $107,900 | MRED MLS |
| 26 Apr, 2011 | Sold | $201,000 | MRED MLS |
| 24 Mar, 2011 | Under contract | $199,000 | MRED MLS |
| — | Last price change | $209,900 | MRED MLS |
| 6 Aug, 2010 | Listed for sale | $249,900 | MRED MLS |
| 26 Oct, 2021 | Sold | $278,000 | MRED MLS |
| 30 Aug, 2021 | Under contract | $285,000 | MRED MLS |
| 27 Aug, 2021 | Listed for sale | $285,000 | MRED MLS |
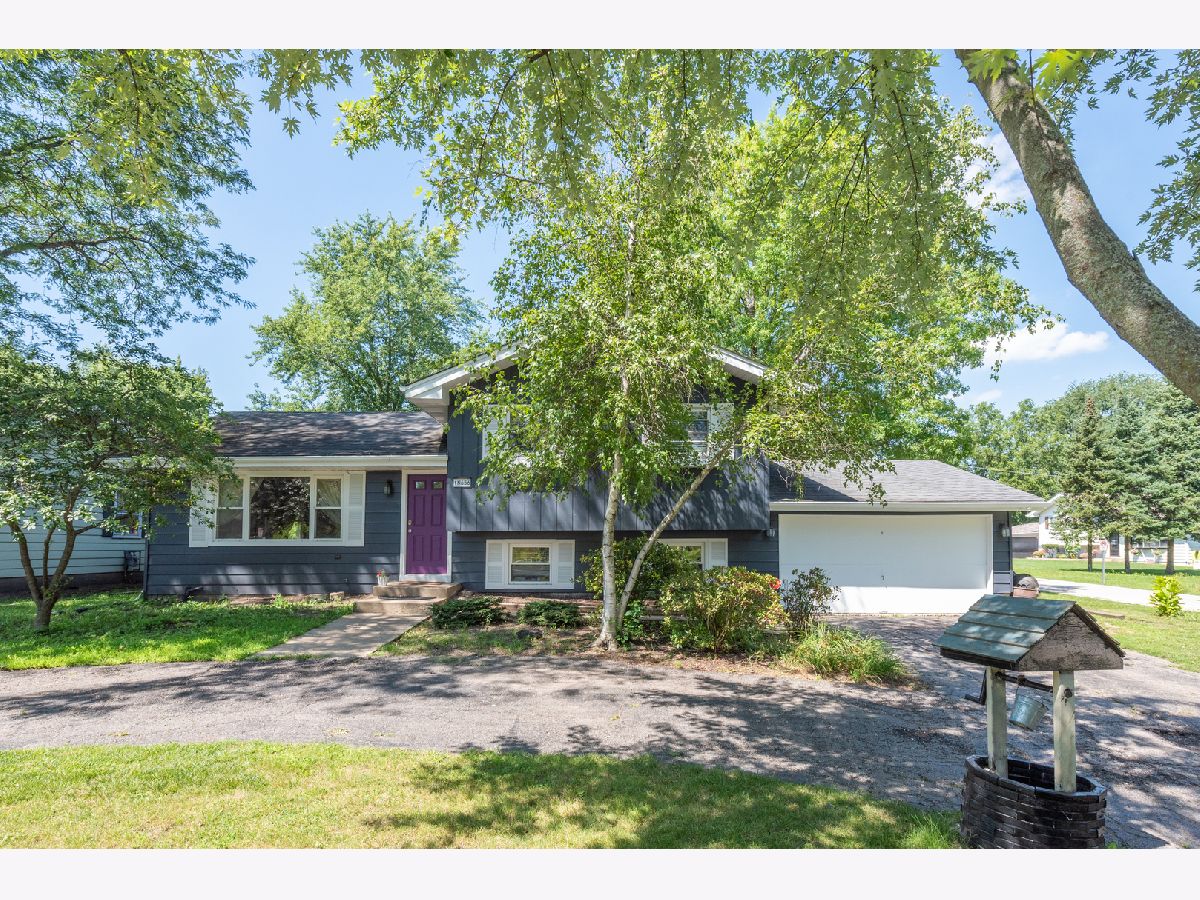



















Room Specifics
Total Bedrooms: 3
Bedrooms Above Ground: 3
Bedrooms Below Ground: 0
Dimensions: —
Floor Type: Wood Laminate
Dimensions: —
Floor Type: Wood Laminate
Full Bathrooms: 2
Bathroom Amenities: —
Bathroom in Basement: 0
Rooms: Den
Basement Description: Crawl
Other Specifics
| 2 | |
| — | |
| — | |
| — | |
| Fenced Yard | |
| 66X160 | |
| — | |
| None | |
| — | |
| Range, Microwave, Dishwasher, Refrigerator, Washer, Dryer | |
| Not in DB | |
| Park | |
| — | |
| — | |
| — |
Tax History
| Year | Property Taxes |
|---|---|
| 2010 | $3,172 |
| 2011 | $3,199 |
| 2021 | $3,485 |
Contact Agent
Nearby Similar Homes
Nearby Sold Comparables
Contact Agent
Listing Provided By
d'aprile properties

