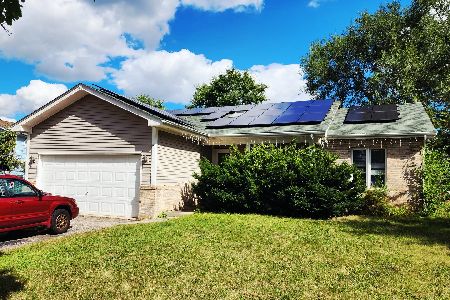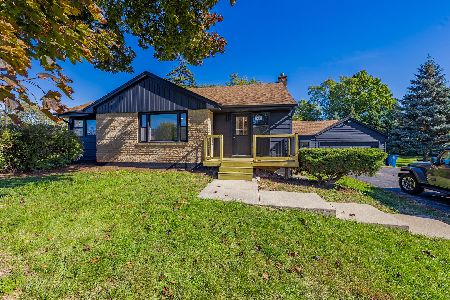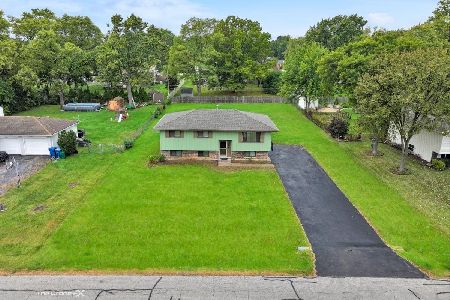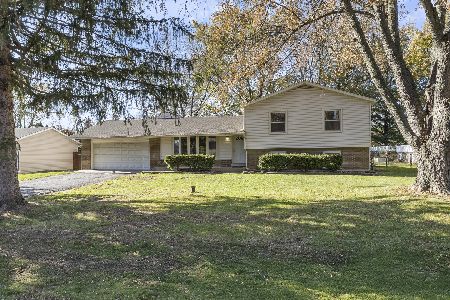1N666 Newton Avenue, Glen Ellyn, Illinois 60137
$250,000
|
Sold
|
|
| Status: | Closed |
| Sqft: | 1,900 |
| Cost/Sqft: | $139 |
| Beds: | 3 |
| Baths: | 3 |
| Year Built: | 1957 |
| Property Taxes: | $7,074 |
| Days On Market: | 3624 |
| Lot Size: | 0,00 |
Description
Amazing gut Rehab, 1900 square feet of living space. Highly desired schools. Gut rehab w/ an expansive bright living room w vaulted ceilings opens to the high end kitchen. The kit features slow close white raised cabinets, custom tile backsplash, granite tops, all ss appliances and a kitchen island/ breakfast bar inc skylight to brighten up the room. Lovely DR inc a custom fixture and hdwd floors. The family room expands across the back of the house with soaring ceilings, can lights, a ceiling fan and a full bathroom. Walk-out to your patio from the family room into the huge lush private fenced back yard. This home offers 3 full bathrooms, inc one in the large recreation area off of the living room. Looking for space this home is the one for you. Bathrooms are redone with a designers touch. This home is a sight to see. Featuring can lights, upgraded fixtures and fans, custom tile work, hdwd floors, new siding, new roof, all new mechanicals, therma pane windows, it's a must SEE!
Property Specifics
| Single Family | |
| — | |
| Tri-Level | |
| 1957 | |
| Partial | |
| — | |
| No | |
| — |
| Du Page | |
| — | |
| 0 / Not Applicable | |
| None | |
| Private Well | |
| Public Sewer | |
| 09116951 | |
| 0503201020 |
Nearby Schools
| NAME: | DISTRICT: | DISTANCE: | |
|---|---|---|---|
|
Grade School
Forest Glen Elementary School |
41 | — | |
|
Middle School
Hadley Junior High School |
41 | Not in DB | |
|
High School
Glenbard West High School |
87 | Not in DB | |
Property History
| DATE: | EVENT: | PRICE: | SOURCE: |
|---|---|---|---|
| 29 Sep, 2015 | Sold | $119,000 | MRED MLS |
| 1 Sep, 2015 | Under contract | $109,900 | MRED MLS |
| 10 Aug, 2015 | Listed for sale | $109,900 | MRED MLS |
| 15 Mar, 2016 | Sold | $250,000 | MRED MLS |
| 25 Jan, 2016 | Under contract | $265,000 | MRED MLS |
| 15 Jan, 2016 | Listed for sale | $265,000 | MRED MLS |
Room Specifics
Total Bedrooms: 3
Bedrooms Above Ground: 3
Bedrooms Below Ground: 0
Dimensions: —
Floor Type: Hardwood
Dimensions: —
Floor Type: Hardwood
Full Bathrooms: 3
Bathroom Amenities: Separate Shower,Full Body Spray Shower,Soaking Tub
Bathroom in Basement: 1
Rooms: Recreation Room
Basement Description: Finished,Crawl
Other Specifics
| 1 | |
| Concrete Perimeter | |
| Asphalt | |
| Patio | |
| — | |
| 60X184 | |
| — | |
| None | |
| Vaulted/Cathedral Ceilings, Skylight(s), Hardwood Floors | |
| Range, Microwave, Dishwasher, High End Refrigerator, Disposal, Stainless Steel Appliance(s) | |
| Not in DB | |
| Street Paved | |
| — | |
| — | |
| — |
Tax History
| Year | Property Taxes |
|---|---|
| 2015 | $7,075 |
| 2016 | $7,074 |
Contact Agent
Nearby Similar Homes
Nearby Sold Comparables
Contact Agent
Listing Provided By
Coldwell Banker Residential Brokerage








