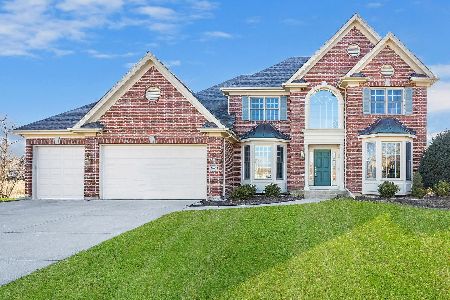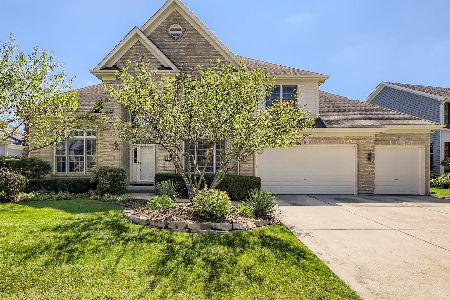1N688 Wentworth Court, Winfield, Illinois 60190
$540,000
|
Sold
|
|
| Status: | Closed |
| Sqft: | 3,600 |
| Cost/Sqft: | $154 |
| Beds: | 4 |
| Baths: | 3 |
| Year Built: | 1995 |
| Property Taxes: | $13,427 |
| Days On Market: | 2778 |
| Lot Size: | 0,00 |
Description
So Much House with Numerous Updates & Private Cul-de-Sac Lot! Crisp White Trim & Greige Walls. Unbeatable Serene Water & Golf Course View Will Never Get Old, Feels Like Vacation Living in Your Own Home! New Within the Past 3yrs: Roof, Exterior Trim Replaced, Exterior Painted, Hardwood Floors Refinished, New Carpet Throughout, Dual Heat/Air, Washing Machine, Patio Door with Sidelights & Transom Window, Several Light Fixtures & Ceiling Fans Throughout. Stainless Appliances Including Dble Oven & Cooktop New June 2018, Spacious Kitchen w/ Eat-In Area, Bay Window, Walk-In Pantry & Dry Bar. New Gorgeous Granite Counters in Kitchen & 1st Floor Bath in June 2018. Family Room w/ Bay Window Overlooks Premium View & Built-In Bookshelves Flank Fireplace. 1st Floor Sunroom w/ Vaulted Ceiling & Skylights Could Also Be Used as an Office. Huge Master Suite w/ Balcony Deck. Basement w/ 9' Ceiling & Roughed-In Bath. WHEATON SCHOOLS! Minutes to Downtown Wheaton or Winfield for Train, Shops & Restaurants.
Property Specifics
| Single Family | |
| — | |
| — | |
| 1995 | |
| Full | |
| — | |
| Yes | |
| — |
| Du Page | |
| Klein Creek | |
| 225 / Annual | |
| Insurance | |
| Lake Michigan | |
| Public Sewer, Sewer-Storm | |
| 09998951 | |
| 0506210004 |
Nearby Schools
| NAME: | DISTRICT: | DISTANCE: | |
|---|---|---|---|
|
Grade School
Pleasant Hill Elementary School |
200 | — | |
|
Middle School
Monroe Middle School |
200 | Not in DB | |
|
High School
Wheaton North High School |
200 | Not in DB | |
Property History
| DATE: | EVENT: | PRICE: | SOURCE: |
|---|---|---|---|
| 28 Sep, 2018 | Sold | $540,000 | MRED MLS |
| 25 Aug, 2018 | Under contract | $555,000 | MRED MLS |
| — | Last price change | $575,000 | MRED MLS |
| 26 Jun, 2018 | Listed for sale | $575,000 | MRED MLS |
Room Specifics
Total Bedrooms: 4
Bedrooms Above Ground: 4
Bedrooms Below Ground: 0
Dimensions: —
Floor Type: Carpet
Dimensions: —
Floor Type: Carpet
Dimensions: —
Floor Type: Carpet
Full Bathrooms: 3
Bathroom Amenities: Whirlpool,Separate Shower,Double Sink
Bathroom in Basement: 0
Rooms: Eating Area,Foyer,Balcony/Porch/Lanai,Heated Sun Room
Basement Description: Unfinished,Bathroom Rough-In
Other Specifics
| 3 | |
| Concrete Perimeter | |
| Brick | |
| Balcony, Deck, Patio, Storms/Screens | |
| Cul-De-Sac,Golf Course Lot,Landscaped,Pond(s),Water View | |
| 89 X 125 | |
| Full,Pull Down Stair,Unfinished | |
| Full | |
| Vaulted/Cathedral Ceilings, Skylight(s), Hardwood Floors, First Floor Laundry | |
| Double Oven, Dishwasher, Refrigerator, Washer, Dryer, Disposal, Stainless Steel Appliance(s), Cooktop, Built-In Oven | |
| Not in DB | |
| Sidewalks, Street Lights, Street Paved | |
| — | |
| — | |
| Attached Fireplace Doors/Screen, Gas Log, Gas Starter |
Tax History
| Year | Property Taxes |
|---|---|
| 2018 | $13,427 |
Contact Agent
Nearby Similar Homes
Nearby Sold Comparables
Contact Agent
Listing Provided By
Keller Williams Premiere Properties






