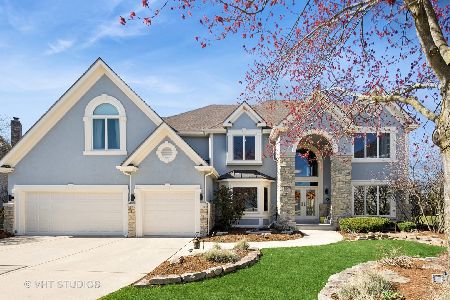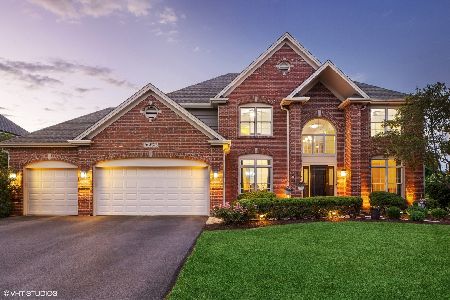1N688 Woodhall Court, Winfield, Illinois 60190
$538,750
|
Sold
|
|
| Status: | Closed |
| Sqft: | 3,001 |
| Cost/Sqft: | $178 |
| Beds: | 4 |
| Baths: | 4 |
| Year Built: | 1998 |
| Property Taxes: | $12,067 |
| Days On Market: | 3642 |
| Lot Size: | 0,24 |
Description
WHEATON SCHOOLS!! A Masterpiece of Elegance & Design with Numerous Updates Throughout! Quality Detail Including Deep Crown Molding, Pillars, Wainscoting & White Trim. Hardwood Floor Refinished in 2015 Throughout Entire Main Level Except for Living Rm. Other Updates Include: Furnace 2015, AC 2014, Hot Water Heater 2013. Spacious 2-Story Foyer & Family Room w/ Gorgeous 2-Story Stone Fireplace, Wall of Built-In's & Natural Light w/ Triple Stack Windws. Large Kitchen w/ 42" Cabinets, Contrasting Black Center Island w/ Breakfast Bar, Granite Countertops, New Appliances in 2013 & Large Eat-In Area. 1st Floor Office. Finished Basement w/ Wet Bar & Half Bath. Master Suite w/ Tray Ceiling, French Door Entrance, Walk-In Closet & Private Luxury Bath w/ Granite Double Sink Vanity & Private Commode/Shower Room. 3-Season Sunrm w/ Firepit & Deck! Large Second Floor Landing w/ Catwalk Overlooks Family Room. 3 Car Garage, Cul-de-Sac Location in Golf Course Subdivision! Walk to Pleasant Hill Elementary.
Property Specifics
| Single Family | |
| — | |
| Colonial | |
| 1998 | |
| Full | |
| — | |
| No | |
| 0.24 |
| Du Page | |
| Klein Creek | |
| 225 / Annual | |
| None | |
| Lake Michigan | |
| Public Sewer | |
| 09138950 | |
| 0506210013 |
Nearby Schools
| NAME: | DISTRICT: | DISTANCE: | |
|---|---|---|---|
|
Grade School
Pleasant Hill Elementary School |
200 | — | |
|
Middle School
Monroe Middle School |
200 | Not in DB | |
|
High School
Wheaton North High School |
200 | Not in DB | |
Property History
| DATE: | EVENT: | PRICE: | SOURCE: |
|---|---|---|---|
| 25 Jul, 2016 | Sold | $538,750 | MRED MLS |
| 10 Jun, 2016 | Under contract | $535,000 | MRED MLS |
| — | Last price change | $549,900 | MRED MLS |
| 12 Feb, 2016 | Listed for sale | $549,900 | MRED MLS |
Room Specifics
Total Bedrooms: 4
Bedrooms Above Ground: 4
Bedrooms Below Ground: 0
Dimensions: —
Floor Type: Carpet
Dimensions: —
Floor Type: Carpet
Dimensions: —
Floor Type: Carpet
Full Bathrooms: 4
Bathroom Amenities: Whirlpool,Separate Shower,Double Sink
Bathroom in Basement: 1
Rooms: Eating Area,Enclosed Porch,Office,Recreation Room
Basement Description: Finished,Crawl
Other Specifics
| 3 | |
| Concrete Perimeter | |
| Concrete | |
| Deck, Porch Screened, Storms/Screens | |
| Cul-De-Sac,Landscaped | |
| 71 X 120 X 98 X 128 | |
| Unfinished | |
| Full | |
| Vaulted/Cathedral Ceilings, Skylight(s), Bar-Dry, Hardwood Floors, First Floor Laundry | |
| Range, Microwave, Dishwasher, Refrigerator, Washer, Dryer, Disposal | |
| Not in DB | |
| Sidewalks, Street Lights, Street Paved | |
| — | |
| — | |
| Wood Burning, Gas Log, Gas Starter |
Tax History
| Year | Property Taxes |
|---|---|
| 2016 | $12,067 |
Contact Agent
Nearby Similar Homes
Nearby Sold Comparables
Contact Agent
Listing Provided By
Keller Williams Premiere Properties





