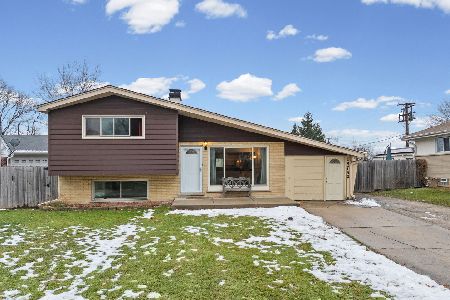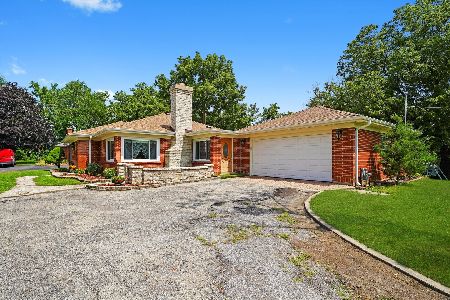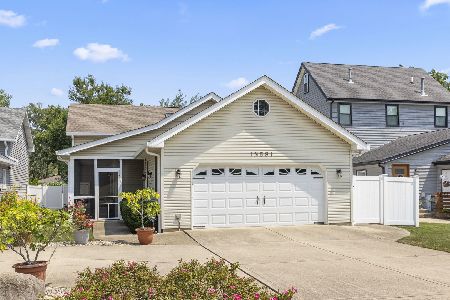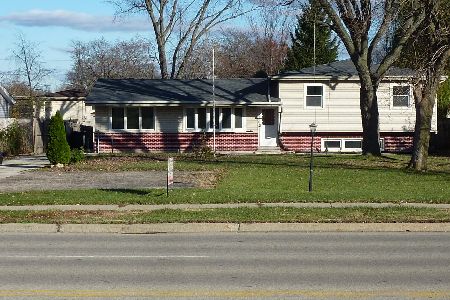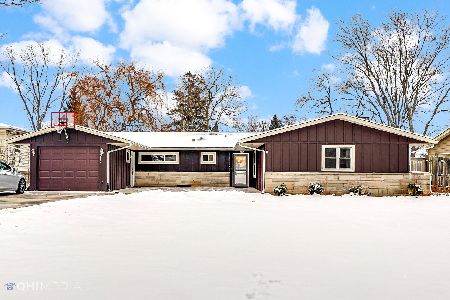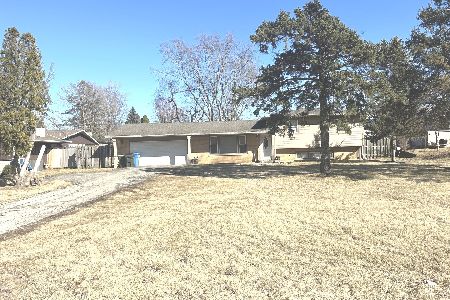1N719 Main Street, Glen Ellyn, Illinois 60137
$154,500
|
Sold
|
|
| Status: | Closed |
| Sqft: | 840 |
| Cost/Sqft: | $196 |
| Beds: | 2 |
| Baths: | 1 |
| Year Built: | 1954 |
| Property Taxes: | $2,429 |
| Days On Market: | 2655 |
| Lot Size: | 0,19 |
Description
Affordable home in the Glen Ellyn school district with access to 355 and 290 and a few miles from the train in downtown Glen Ellyn that can take you to Chicago, Dekalb or anywhere in between. Great for first time home buyers or investors or someone looking to downsize. The home has a beautifully updated kitchen with stainless steel appliances, 2 bedrooms, large living room with fireplace, and an updated bathroom. In the large fenced yard there is a heated 2.5 garage and a storage shed. Roof is 6 years old, new electrical boxes in the home and garage 6 years old, High efficiency furnace 3 year old, window 10 years old, credit of $700.00 for AC for new owner. (Note there is a gas hook up for the stove behind the cooktop cabinet and oven has been ordered and should be installed in approximately 2 weeks). This home sits in unincorporated Glen Ellyn. Set an appointment today!
Property Specifics
| Single Family | |
| — | |
| Ranch | |
| 1954 | |
| None | |
| — | |
| No | |
| 0.19 |
| Du Page | |
| — | |
| 0 / Not Applicable | |
| None | |
| Lake Michigan | |
| Public Sewer | |
| 10119320 | |
| 0502200015 |
Nearby Schools
| NAME: | DISTRICT: | DISTANCE: | |
|---|---|---|---|
|
Grade School
Forest Glen Elementary School |
41 | — | |
|
Middle School
Hadley Junior High School |
41 | Not in DB | |
|
High School
Glenbard West High School |
87 | Not in DB | |
Property History
| DATE: | EVENT: | PRICE: | SOURCE: |
|---|---|---|---|
| 4 Jan, 2019 | Sold | $154,500 | MRED MLS |
| 7 Dec, 2018 | Under contract | $165,000 | MRED MLS |
| 20 Oct, 2018 | Listed for sale | $165,000 | MRED MLS |
Room Specifics
Total Bedrooms: 2
Bedrooms Above Ground: 2
Bedrooms Below Ground: 0
Dimensions: —
Floor Type: Wood Laminate
Full Bathrooms: 1
Bathroom Amenities: —
Bathroom in Basement: 0
Rooms: No additional rooms
Basement Description: None
Other Specifics
| 2.5 | |
| — | |
| Asphalt | |
| — | |
| — | |
| 50X166 | |
| Pull Down Stair | |
| None | |
| Wood Laminate Floors | |
| Dishwasher, Refrigerator, Stainless Steel Appliance(s), Cooktop, Range Hood | |
| Not in DB | |
| — | |
| — | |
| — | |
| Wood Burning |
Tax History
| Year | Property Taxes |
|---|---|
| 2019 | $2,429 |
Contact Agent
Nearby Similar Homes
Nearby Sold Comparables
Contact Agent
Listing Provided By
Coldwell Banker Residential

