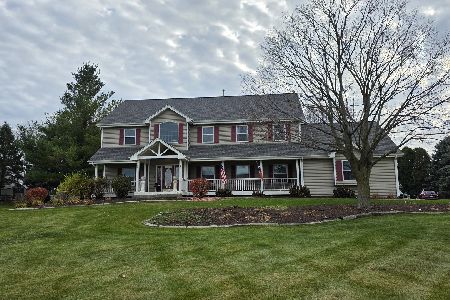1N911 Krohn Court, Elburn, Illinois 60119
$353,000
|
Sold
|
|
| Status: | Closed |
| Sqft: | 1,737 |
| Cost/Sqft: | $210 |
| Beds: | 3 |
| Baths: | 3 |
| Year Built: | 1989 |
| Property Taxes: | $5,452 |
| Days On Market: | 3009 |
| Lot Size: | 1,10 |
Description
Located in the quaint town of LaFox, this property has low taxes, lots of space and is located in the Geneva school district! Beautifully maintained home that provides for living in the country, but is just two minutes to the LaFox train station, eight minutes to Geneva shopping. This is a lovely ranch style home with a large amount of storage both inside and out.The kitchen and one bath were updated in 2017.The finished lower level has a rec room, a built in bar, fourth bedroom with a tandem room which could be a huge walk in closet, a bonus room and loads of additional storage. There is a half bath currently present in the lower level, but is roughed in for a full bath which could be easily added.Newer items include roof, water heater, garage doors, and fencing.The manicured yard has multiple tastefully built outbuildings that could be used in a variety of ways.The 15x25 two story barn built in 2003 is insulated.Freshly painted exterior. Ask us about the chicken coop! It's adorable.
Property Specifics
| Single Family | |
| — | |
| Ranch | |
| 1989 | |
| Full | |
| — | |
| No | |
| 1.1 |
| Kane | |
| — | |
| 0 / Not Applicable | |
| None | |
| Private Well | |
| Septic-Private | |
| 09787076 | |
| 1102101006 |
Nearby Schools
| NAME: | DISTRICT: | DISTANCE: | |
|---|---|---|---|
|
Grade School
Mill Creek Elementary School |
304 | — | |
|
Middle School
Geneva Middle School |
304 | Not in DB | |
|
High School
Geneva Community High School |
304 | Not in DB | |
Property History
| DATE: | EVENT: | PRICE: | SOURCE: |
|---|---|---|---|
| 13 Mar, 2018 | Sold | $353,000 | MRED MLS |
| 14 Nov, 2017 | Under contract | $365,000 | MRED MLS |
| 26 Oct, 2017 | Listed for sale | $365,000 | MRED MLS |
Room Specifics
Total Bedrooms: 4
Bedrooms Above Ground: 3
Bedrooms Below Ground: 1
Dimensions: —
Floor Type: Carpet
Dimensions: —
Floor Type: Hardwood
Dimensions: —
Floor Type: Ceramic Tile
Full Bathrooms: 3
Bathroom Amenities: —
Bathroom in Basement: 1
Rooms: Recreation Room,Sewing Room,Storage,Other Room
Basement Description: Finished,Bathroom Rough-In
Other Specifics
| 2 | |
| Concrete Perimeter | |
| Asphalt | |
| Deck, Dog Run | |
| Corner Lot,Cul-De-Sac,Fenced Yard | |
| 87X60X85X239X190X86X47X79 | |
| — | |
| Full | |
| Bar-Dry, Hardwood Floors, First Floor Bedroom, First Floor Laundry, First Floor Full Bath | |
| Range, Microwave, Dishwasher, Refrigerator, Washer, Dryer, Stainless Steel Appliance(s) | |
| Not in DB | |
| — | |
| — | |
| — | |
| Wood Burning |
Tax History
| Year | Property Taxes |
|---|---|
| 2018 | $5,452 |
Contact Agent
Nearby Similar Homes
Nearby Sold Comparables
Contact Agent
Listing Provided By
Coldwell Banker Residential






