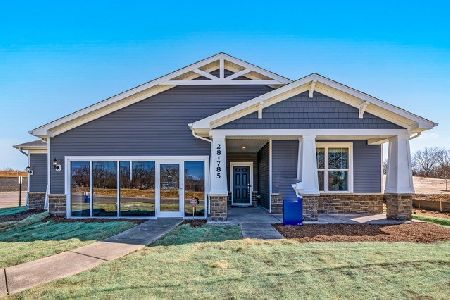1S034 Normandy Woods Drive, Winfield, Illinois 60190
$362,500
|
Sold
|
|
| Status: | Closed |
| Sqft: | 2,849 |
| Cost/Sqft: | $133 |
| Beds: | 4 |
| Baths: | 3 |
| Year Built: | 1979 |
| Property Taxes: | $12,686 |
| Days On Market: | 3732 |
| Lot Size: | 0,95 |
Description
Located on a private wooded cul-de-sac among other significant custom homes, this spacious cedar and stone home is nestled into its natural landscape and was designed as a sanctuary from life's hurried pace. Each room has custom features that need to be seen to appreciate: oak hardwood floors throughout, wainscoting & bead board, family room with wood paneled ceiling and faux-paneled walls. Gas/wood burning fireplace with french doors to sun room with Chicago paver brick floor and expansive deck beyond. Master suite features custom built-in oak closet with drawer storage and abundant closet storage. New drive leads to 3+ car garage. This private escape represents great value, and exudes sophisticated charm. Located close to transportation, shopping, and all that make Winfield a great place to call home!
Property Specifics
| Single Family | |
| — | |
| Traditional | |
| 1979 | |
| Partial | |
| CUSTOM | |
| No | |
| 0.95 |
| Du Page | |
| Normandy Woods | |
| 0 / Not Applicable | |
| None | |
| Private Well | |
| Septic-Private | |
| 09086366 | |
| 0424102002 |
Nearby Schools
| NAME: | DISTRICT: | DISTANCE: | |
|---|---|---|---|
|
Grade School
Currier Elementary School |
33 | — | |
|
Middle School
Leman Middle School |
33 | Not in DB | |
|
High School
Community High School |
94 | Not in DB | |
Property History
| DATE: | EVENT: | PRICE: | SOURCE: |
|---|---|---|---|
| 29 Jul, 2013 | Sold | $357,000 | MRED MLS |
| 14 Jun, 2013 | Under contract | $414,700 | MRED MLS |
| 14 Apr, 2013 | Listed for sale | $414,700 | MRED MLS |
| 19 Feb, 2016 | Sold | $362,500 | MRED MLS |
| 25 Dec, 2015 | Under contract | $379,000 | MRED MLS |
| 14 Nov, 2015 | Listed for sale | $379,000 | MRED MLS |
Room Specifics
Total Bedrooms: 4
Bedrooms Above Ground: 4
Bedrooms Below Ground: 0
Dimensions: —
Floor Type: Hardwood
Dimensions: —
Floor Type: Hardwood
Dimensions: —
Floor Type: Carpet
Full Bathrooms: 3
Bathroom Amenities: Whirlpool,Separate Shower
Bathroom in Basement: 0
Rooms: Eating Area,Foyer,Sun Room
Basement Description: Unfinished
Other Specifics
| 3.5 | |
| Concrete Perimeter | |
| Asphalt | |
| Patio, Deck | |
| Cul-De-Sac,Wooded | |
| 135 X 311 X 135 X 307 | |
| Unfinished | |
| Full | |
| Bar-Wet, Hardwood Floors, First Floor Laundry | |
| Range, Microwave, Dishwasher, Refrigerator, Washer, Dryer, Disposal | |
| Not in DB | |
| Street Lights, Street Paved | |
| — | |
| — | |
| Electric, Gas Log, Ventless, Decorative |
Tax History
| Year | Property Taxes |
|---|---|
| 2013 | $11,718 |
| 2016 | $12,686 |
Contact Agent
Nearby Similar Homes
Nearby Sold Comparables
Contact Agent
Listing Provided By
Coldwell Banker Residential





