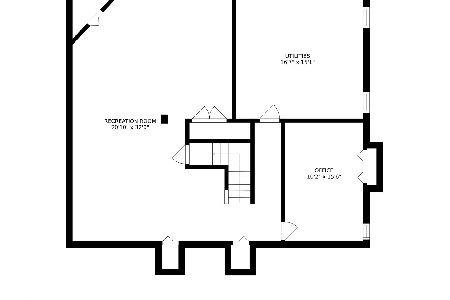1S093 Normandy Woods Drive, Winfield, Illinois 60190
$690,000
|
Sold
|
|
| Status: | Closed |
| Sqft: | 4,990 |
| Cost/Sqft: | $139 |
| Beds: | 4 |
| Baths: | 4 |
| Year Built: | 2004 |
| Property Taxes: | $20,197 |
| Days On Market: | 1626 |
| Lot Size: | 1,03 |
Description
MOTIVATED SELLER! No reasonable offer will be refused! Yes, you can have it all! You will love the great Location and the Curb appeal of this home that sits on a beautiful 1-acre lot. Luxurious 4-bedroom, the 3.5-bathroom estate in renowned Winfield neighborhood. This property will take your breath away at first glance. The drive up to the house offers much-needed privacy, while the manicured yard offers a unique oasis of tranquility complete with a fire pit and brick patios. Once you enter you will be taken aback by a marble two-story foyer with a curved staircase. In the north wing, you will feast your eyes on a stunning living room complete with an intricate ceiling mural, marble fireplace, and a music room. To the south, you will find a formal dining room that leads to the open kitchen complete with granite countertops, stainless steel appliances, under cabinet lighting, and a breakfast nook. The kitchen transitions into a two-story great room with a Graystone two-sided fireplace. The gorgeous first-floor office/library is located on the other side of the fireplace and complete with wood paneling, coffered ceilings, and built-ins. A large mudroom offers plenty of space and a large coat closet. The upper level is where you will find all 4 bedrooms, 2 with ensuite. The impressive primary master suite is complete with an additional sitting room, a fireplace, and 2 walk-in closets! The oversized loft overlooking the great room can be set up as another sitting room or learning space. The laundry room is also located upstairs for your ease and convenience! The professionally finished basement has a spacious recreation room, an additional bedroom with a walk-in closet, and an office. There is also an endless amount of storage! Minutes to Metra commuter train in downtown Winfield & downtown Wheaton and highly rated Central DuPage Hospital.
Property Specifics
| Single Family | |
| — | |
| Traditional | |
| 2004 | |
| Full | |
| — | |
| No | |
| 1.03 |
| Du Page | |
| Normandy Woods | |
| 0 / Not Applicable | |
| None | |
| Private Well | |
| Septic-Mechanical, Septic-Private | |
| 11195647 | |
| 0424102009 |
Nearby Schools
| NAME: | DISTRICT: | DISTANCE: | |
|---|---|---|---|
|
Grade School
Currier Elementary School |
33 | — | |
|
Middle School
Leman Middle School |
33 | Not in DB | |
|
High School
Community High School |
94 | Not in DB | |
Property History
| DATE: | EVENT: | PRICE: | SOURCE: |
|---|---|---|---|
| 20 Feb, 2018 | Sold | $675,000 | MRED MLS |
| 9 Jan, 2018 | Under contract | $695,000 | MRED MLS |
| 5 Jan, 2018 | Listed for sale | $695,000 | MRED MLS |
| 15 Oct, 2021 | Sold | $690,000 | MRED MLS |
| 31 Aug, 2021 | Under contract | $695,000 | MRED MLS |
| 20 Aug, 2021 | Listed for sale | $695,000 | MRED MLS |
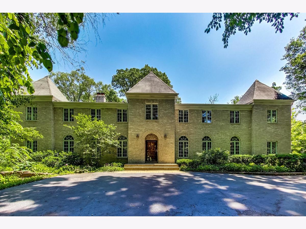
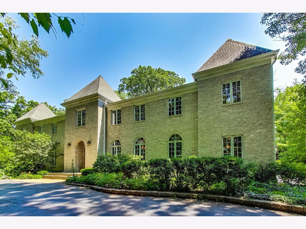
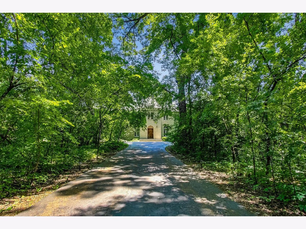
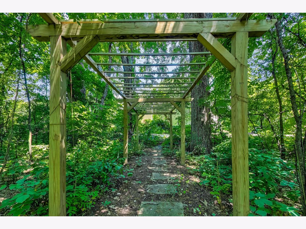
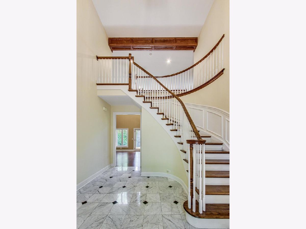
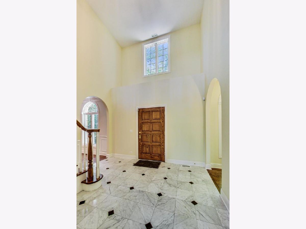
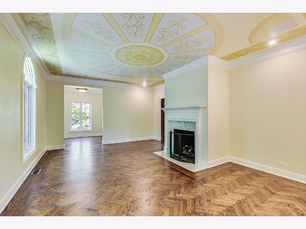
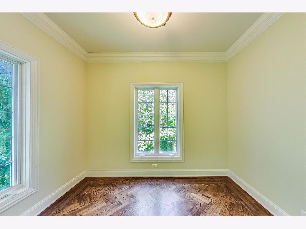
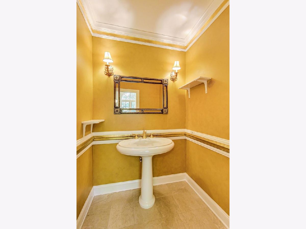
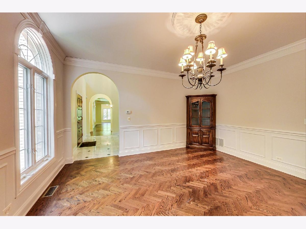
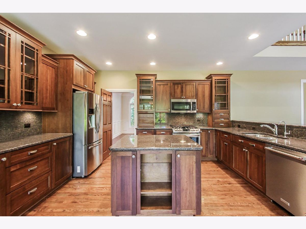
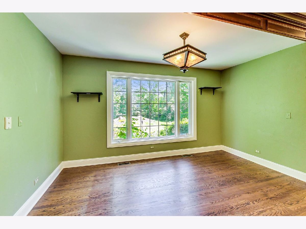
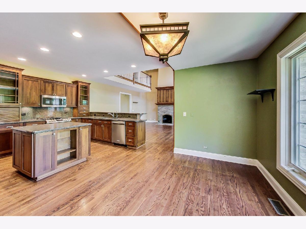
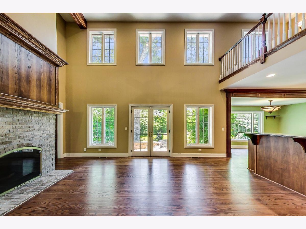
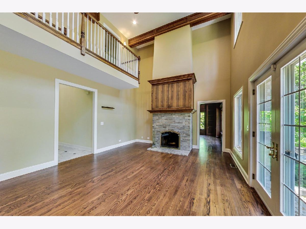
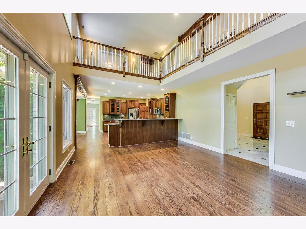
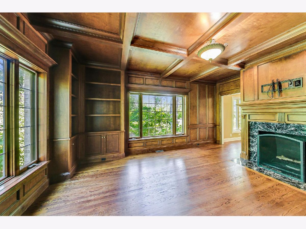
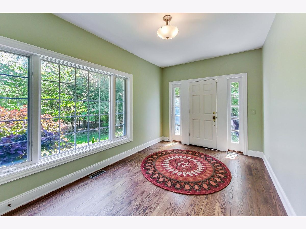
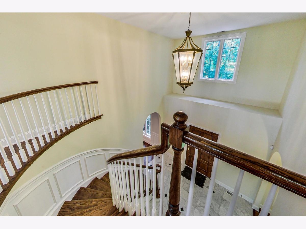
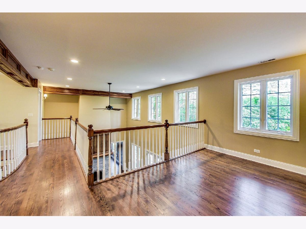
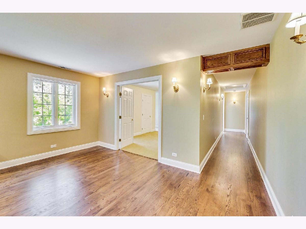
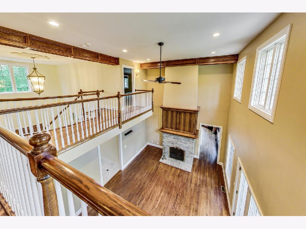
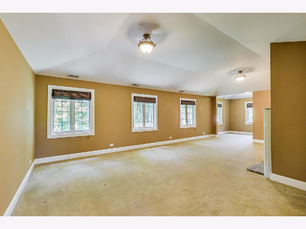
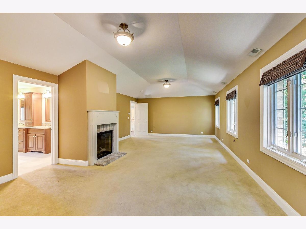
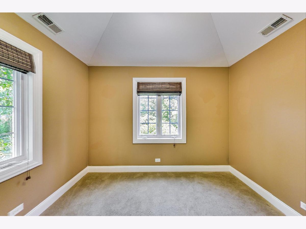
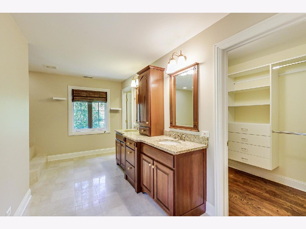
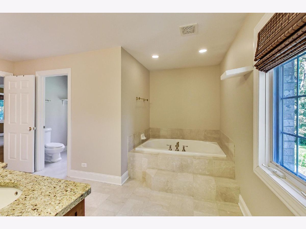
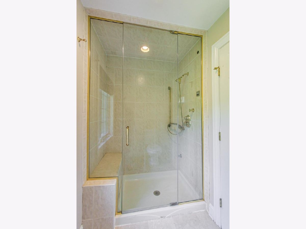
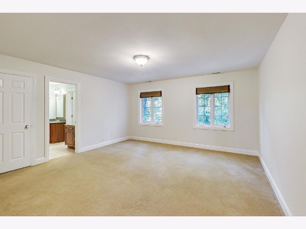
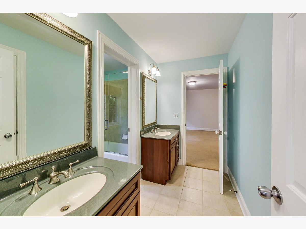
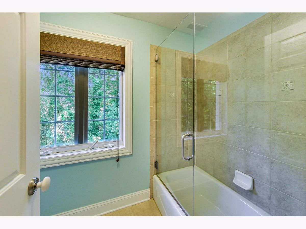
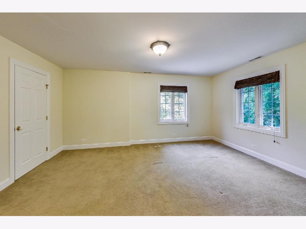
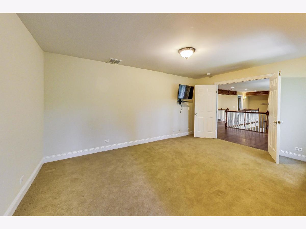
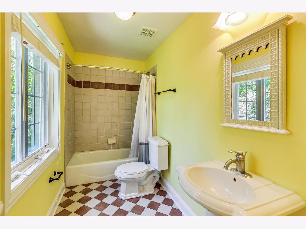
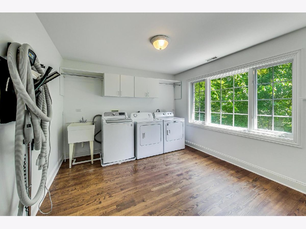
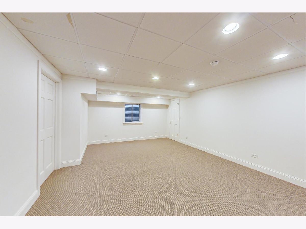
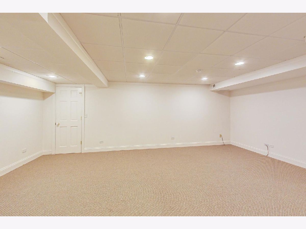
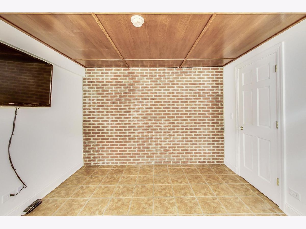
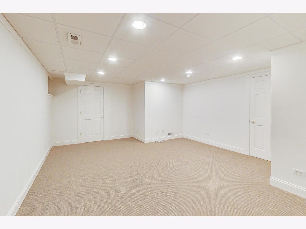
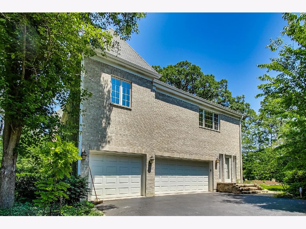
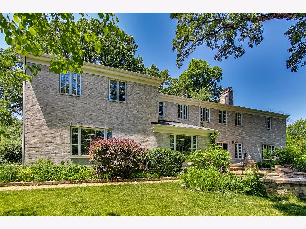
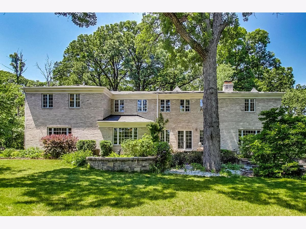
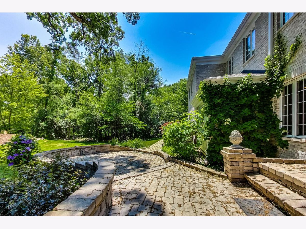
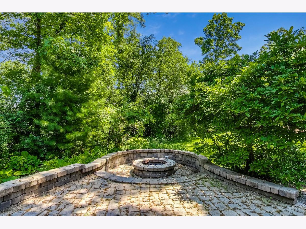
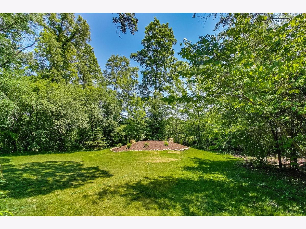
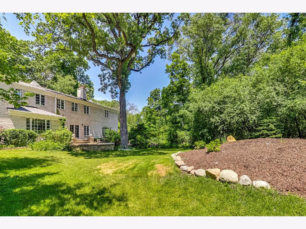
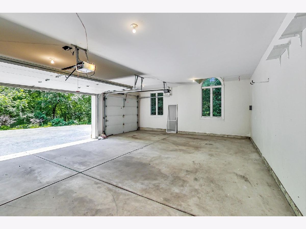
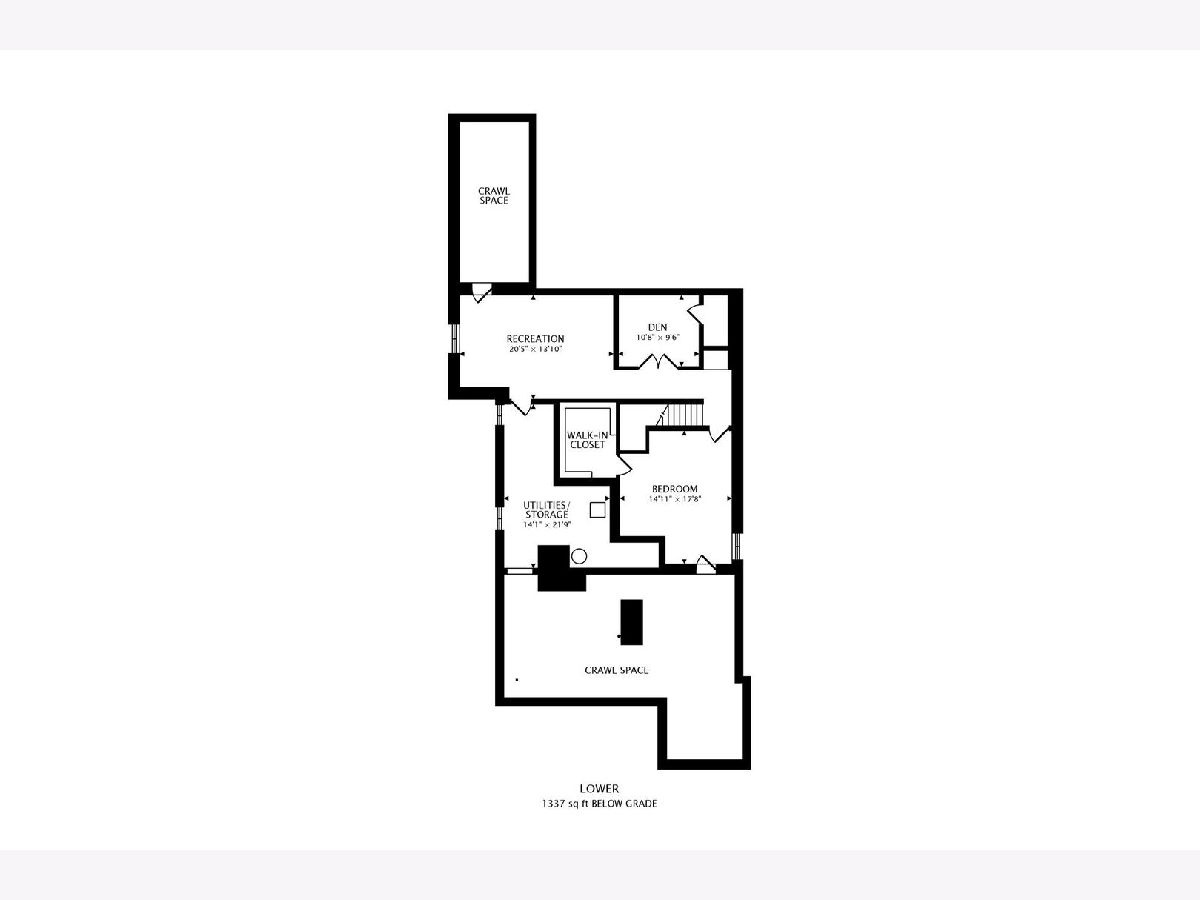
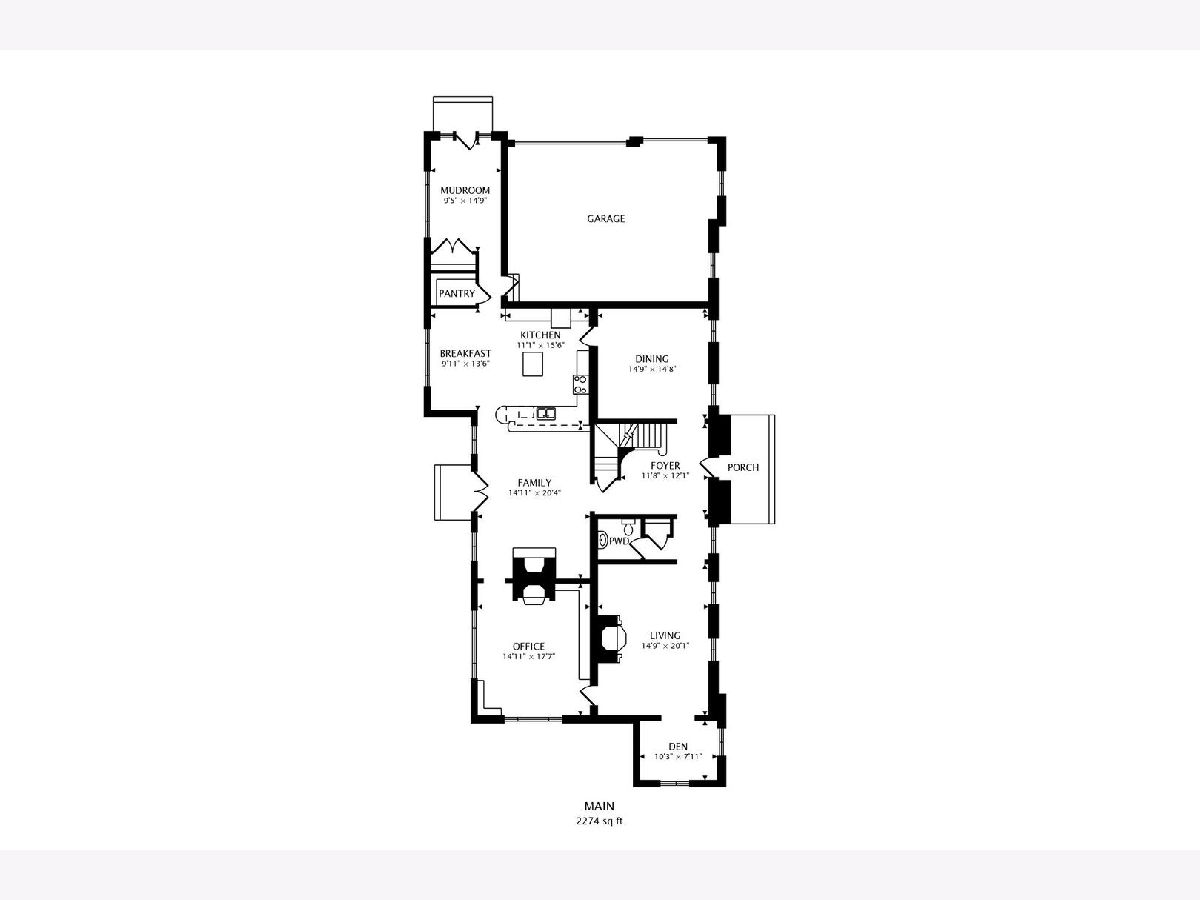
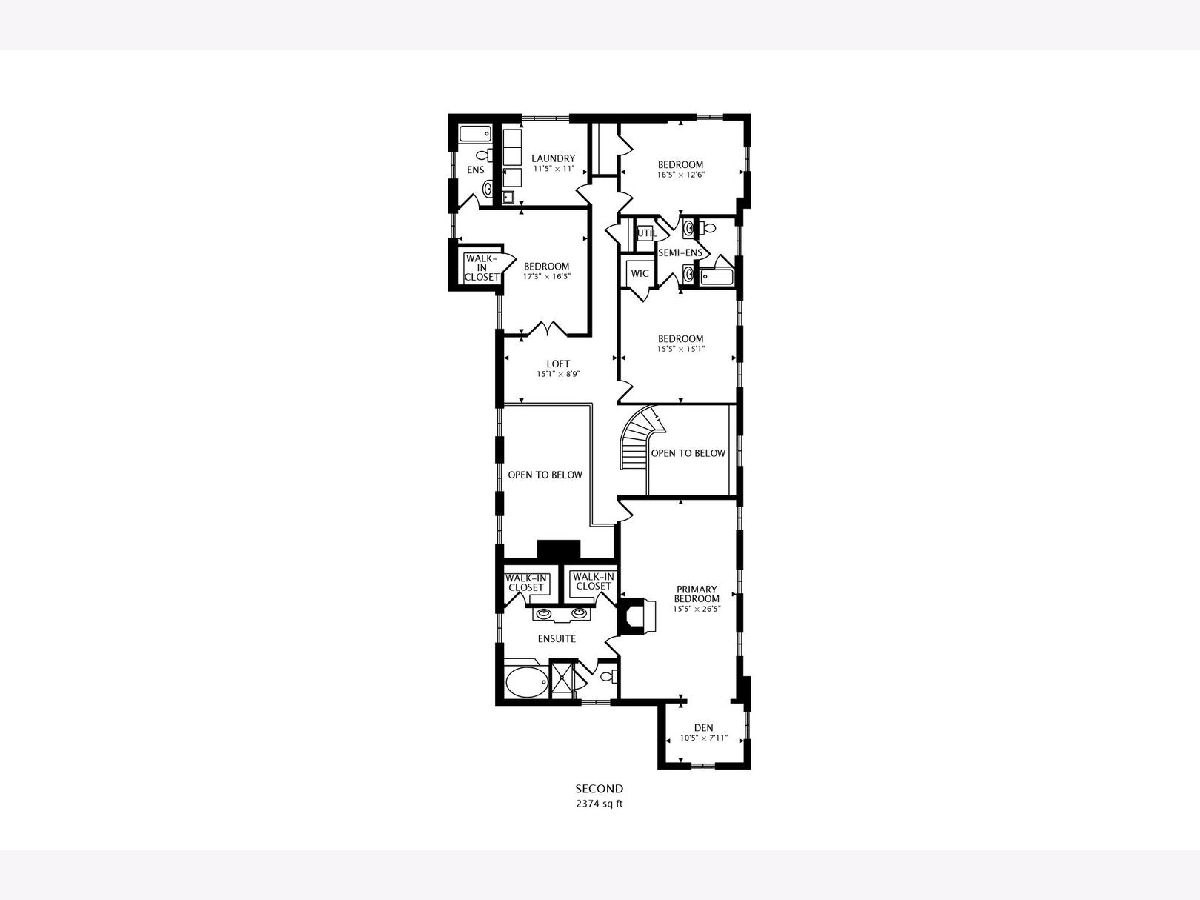
Room Specifics
Total Bedrooms: 4
Bedrooms Above Ground: 4
Bedrooms Below Ground: 0
Dimensions: —
Floor Type: Carpet
Dimensions: —
Floor Type: Carpet
Dimensions: —
Floor Type: —
Full Bathrooms: 4
Bathroom Amenities: Whirlpool,Separate Shower,Double Sink
Bathroom in Basement: 0
Rooms: Office,Mud Room,Loft,Recreation Room,Den,Foyer
Basement Description: Finished
Other Specifics
| 3 | |
| Concrete Perimeter | |
| Asphalt | |
| Patio, Brick Paver Patio, Fire Pit | |
| Cul-De-Sac,Fenced Yard,Wooded,Mature Trees | |
| 307 X 141 X 339 X 149 | |
| — | |
| Full | |
| Vaulted/Cathedral Ceilings, Hardwood Floors, Second Floor Laundry | |
| Range, Microwave, Dishwasher, Refrigerator, Washer, Dryer, Stainless Steel Appliance(s) | |
| Not in DB | |
| — | |
| — | |
| — | |
| Wood Burning, Gas Log, Gas Starter |
Tax History
| Year | Property Taxes |
|---|---|
| 2018 | $20,530 |
| 2021 | $20,197 |
Contact Agent
Nearby Similar Homes
Nearby Sold Comparables
Contact Agent
Listing Provided By
@properties


