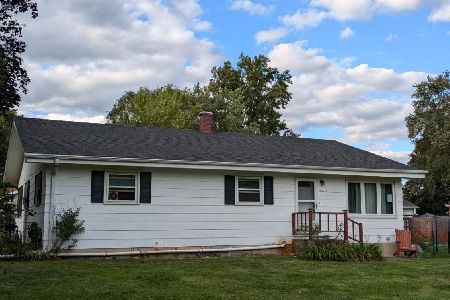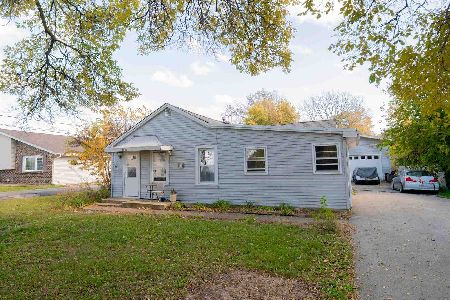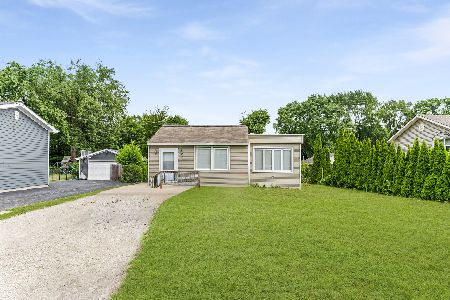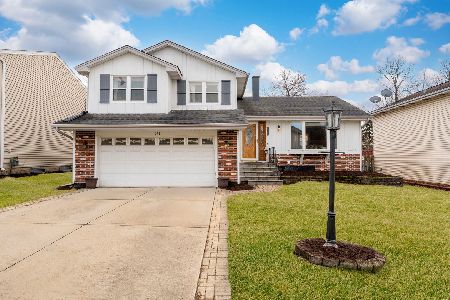1S102 Lawler Avenue, Lombard, Illinois 60148
$343,000
|
Sold
|
|
| Status: | Closed |
| Sqft: | 1,768 |
| Cost/Sqft: | $193 |
| Beds: | 4 |
| Baths: | 3 |
| Year Built: | 1961 |
| Property Taxes: | $6,679 |
| Days On Market: | 3744 |
| Lot Size: | 0,46 |
Description
Impeccable ranch home with Glen Ellyn schools! You'll be amazed at all the high quality finishes. Practically everything is brand new including the roof, siding, brickwork, windows, hardwood and ceramic flooring, kitchen, baths, recessed lighting, furnace, A/C, etc. The house features 4 bedrooms, 3 fantastic baths with granite tops (master bath with double sink and 2nd bath with jetted tub), stone fireplace and skylight in living room, amazing sunroom, spacious family room with granite wet bar in full finished basement, and the kitchen you dreamed about - with custom cabinetry, stainless steel appliances and granite counters. Extra bedroom and office in basement. Wood deck off the sunroom, great backyard (66x300 lot) with basketball/volleyball court, 2-car detached garage with a large driveway. A truly beautiful home.
Property Specifics
| Single Family | |
| — | |
| Ranch | |
| 1961 | |
| Full | |
| — | |
| No | |
| 0.46 |
| Du Page | |
| — | |
| 0 / Not Applicable | |
| None | |
| Private Well | |
| Septic-Private | |
| 09074661 | |
| 0524202023 |
Nearby Schools
| NAME: | DISTRICT: | DISTANCE: | |
|---|---|---|---|
|
Grade School
Park View Elementary School |
89 | — | |
|
Middle School
Glen Crest Middle School |
89 | Not in DB | |
|
High School
Glenbard South High School |
87 | Not in DB | |
Property History
| DATE: | EVENT: | PRICE: | SOURCE: |
|---|---|---|---|
| 29 Jul, 2014 | Sold | $105,600 | MRED MLS |
| 11 Jul, 2014 | Under contract | $99,900 | MRED MLS |
| — | Last price change | $139,900 | MRED MLS |
| 5 Mar, 2014 | Listed for sale | $174,900 | MRED MLS |
| 27 Jan, 2016 | Sold | $343,000 | MRED MLS |
| 1 Nov, 2015 | Under contract | $341,000 | MRED MLS |
| 29 Oct, 2015 | Listed for sale | $341,000 | MRED MLS |
Room Specifics
Total Bedrooms: 5
Bedrooms Above Ground: 4
Bedrooms Below Ground: 1
Dimensions: —
Floor Type: Hardwood
Dimensions: —
Floor Type: Hardwood
Dimensions: —
Floor Type: Hardwood
Dimensions: —
Floor Type: —
Full Bathrooms: 3
Bathroom Amenities: Whirlpool,Double Sink
Bathroom in Basement: 1
Rooms: Bedroom 5,Office,Sun Room
Basement Description: Finished
Other Specifics
| 2 | |
| — | |
| Asphalt | |
| Deck | |
| Wooded | |
| 66X300 | |
| — | |
| Full | |
| Skylight(s), Bar-Wet, Hardwood Floors | |
| Range, Microwave, Dishwasher, Refrigerator, Washer, Dryer, Stainless Steel Appliance(s) | |
| Not in DB | |
| — | |
| — | |
| — | |
| Wood Burning |
Tax History
| Year | Property Taxes |
|---|---|
| 2014 | $6,262 |
| 2016 | $6,679 |
Contact Agent
Nearby Similar Homes
Nearby Sold Comparables
Contact Agent
Listing Provided By
Caret Realty Inc








