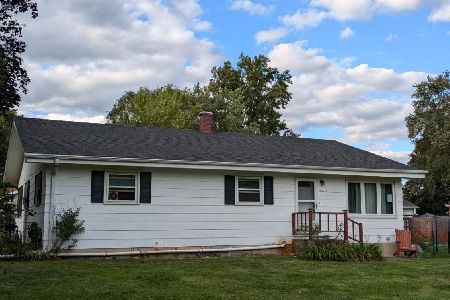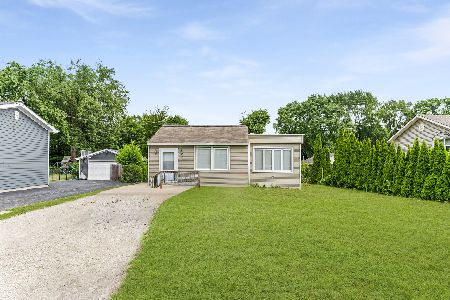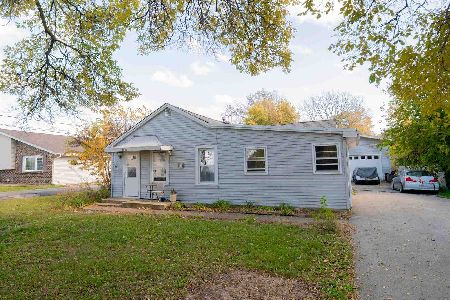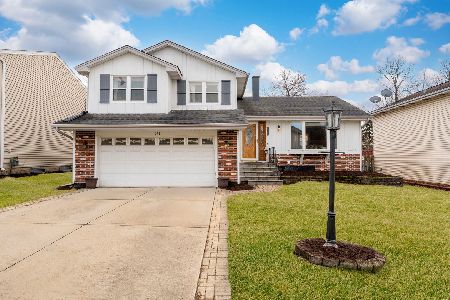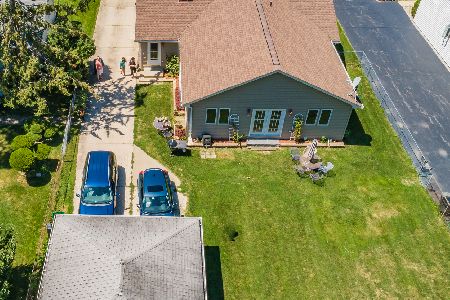1S133 Valley Road, Lombard, Illinois 60148
$339,900
|
Sold
|
|
| Status: | Closed |
| Sqft: | 1,443 |
| Cost/Sqft: | $236 |
| Beds: | 3 |
| Baths: | 3 |
| Year Built: | 1958 |
| Property Taxes: | $4,026 |
| Days On Market: | 2454 |
| Lot Size: | 0,70 |
Description
Contractor's Dream! Totally remodeled ranch with a versatile out building attached to the heated garage that is the perfect space for running a home based business. Home features stylish kitchen with adjacent dining area, large living room, spacious family room with coffee bar and access to 2 decks, 3 bedrooms and a remodeled bath on the main level, a finished basement with a large recreation room, a bonus room or 4th bedroom, a large laundry room with loads of storage space and a separate storage room as well. The garage features oversized doors for tall vehicles and is attached to a 30 ft. by 22 ft. workspace that includes a kitchenette and full bath. Possibilities are endless for tradesmen, as a workshop, a hobby area, studio, home office or even a she shed! Also features the highly acclaimed Glen Ellyn schools! Don't miss this unique opportunity!
Property Specifics
| Single Family | |
| — | |
| — | |
| 1958 | |
| Full | |
| — | |
| No | |
| 0.7 |
| Du Page | |
| — | |
| 0 / Not Applicable | |
| None | |
| Private Well | |
| Septic-Private | |
| 10375062 | |
| 0524206001 |
Nearby Schools
| NAME: | DISTRICT: | DISTANCE: | |
|---|---|---|---|
|
Grade School
Park View Elementary School |
89 | — | |
|
Middle School
Glen Crest Middle School |
89 | Not in DB | |
|
High School
Glenbard South High School |
87 | Not in DB | |
Property History
| DATE: | EVENT: | PRICE: | SOURCE: |
|---|---|---|---|
| 31 Jul, 2013 | Sold | $111,600 | MRED MLS |
| 2 Jul, 2013 | Under contract | $99,000 | MRED MLS |
| 17 Jun, 2013 | Listed for sale | $99,000 | MRED MLS |
| 3 Jul, 2019 | Sold | $339,900 | MRED MLS |
| 5 Jun, 2019 | Under contract | $339,900 | MRED MLS |
| 10 May, 2019 | Listed for sale | $339,900 | MRED MLS |
Room Specifics
Total Bedrooms: 4
Bedrooms Above Ground: 3
Bedrooms Below Ground: 1
Dimensions: —
Floor Type: Carpet
Dimensions: —
Floor Type: Carpet
Dimensions: —
Floor Type: Carpet
Full Bathrooms: 3
Bathroom Amenities: —
Bathroom in Basement: 1
Rooms: Office,Recreation Room,Kitchen,Storage
Basement Description: Finished
Other Specifics
| 2 | |
| Concrete Perimeter | |
| Asphalt | |
| Deck, Porch, Workshop | |
| Mature Trees | |
| 102X300 | |
| Full,Pull Down Stair | |
| — | |
| Hardwood Floors, First Floor Bedroom, First Floor Full Bath | |
| Range, Microwave, Dishwasher, Refrigerator, Washer, Dryer | |
| Not in DB | |
| Street Paved | |
| — | |
| — | |
| — |
Tax History
| Year | Property Taxes |
|---|---|
| 2013 | $5,921 |
| 2019 | $4,026 |
Contact Agent
Nearby Similar Homes
Nearby Sold Comparables
Contact Agent
Listing Provided By
RE/MAX Suburban

