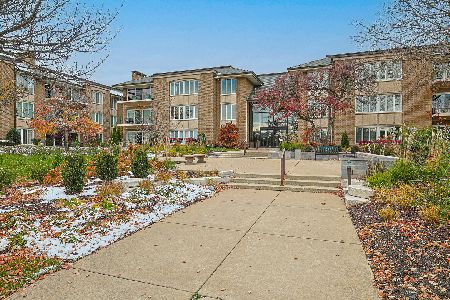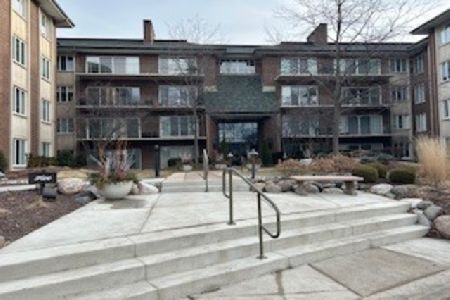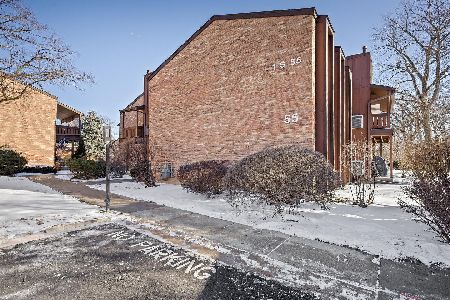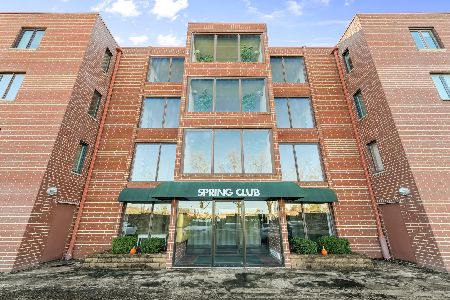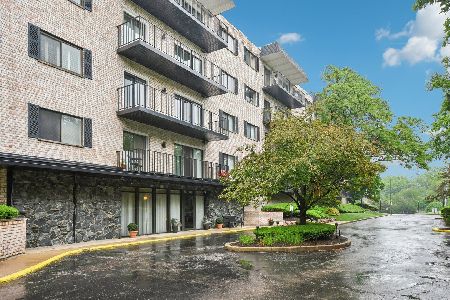1S150 Spring Road, Oakbrook Terrace, Illinois 60181
$230,000
|
Sold
|
|
| Status: | Closed |
| Sqft: | 1,178 |
| Cost/Sqft: | $202 |
| Beds: | 2 |
| Baths: | 2 |
| Year Built: | 1981 |
| Property Taxes: | $1,473 |
| Days On Market: | 341 |
| Lot Size: | 0,00 |
Description
This is a wonderful opportunity to own this spacious condominium that is filled with natural light and situated in a sought-after location! This well cared for 4th floor unit is filled with natural light and offers beautiful views from the large balcony which can be accessed from both the living room and kitchen. The entry way offers a large coat/storage closet. The large living room/dining room is perfect for entertaining. The eat-in kitchen offers an abundance of cabinet space, and a newer SS refrigerator and stove. The primary bedroom is enormous, has a walk-in closet and a private full bath. The 2nd bedroom is nice size, has a large closet and is across the hall from the 2nd full bath. Parking space #23 in the heated garage and a convenient storage space right across the hall are included. The laundry room and garbage chute are right down the hall. This secure, elevator building is located next to Drury Lane Theatre, minutes from renowned Oakbrook mall shopping, restaurants and Lifetime Fitness. It is in close proximity to the Salt Creek Greenway Trail, grocery stores, and much more. This unit has been well cared for but is being old in as-is condition. This is a great place to call home! Make it yours!
Property Specifics
| Condos/Townhomes | |
| 5 | |
| — | |
| 1981 | |
| — | |
| — | |
| No | |
| — |
| — | |
| Oakbrook Terrace East | |
| 421 / Monthly | |
| — | |
| — | |
| — | |
| 12315457 | |
| 0623113035 |
Nearby Schools
| NAME: | DISTRICT: | DISTANCE: | |
|---|---|---|---|
|
Grade School
Stella May Swartz Elementary Sch |
48 | — | |
|
Middle School
John E Albright Middle School |
48 | Not in DB | |
|
High School
Willowbrook High School |
88 | Not in DB | |
Property History
| DATE: | EVENT: | PRICE: | SOURCE: |
|---|---|---|---|
| 22 May, 2025 | Sold | $230,000 | MRED MLS |
| 12 Apr, 2025 | Under contract | $238,000 | MRED MLS |
| — | Last price change | $244,900 | MRED MLS |
| 25 Mar, 2025 | Listed for sale | $244,900 | MRED MLS |
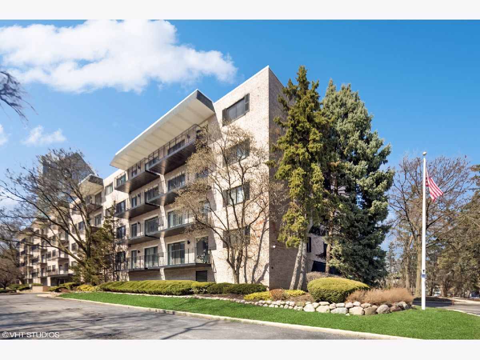
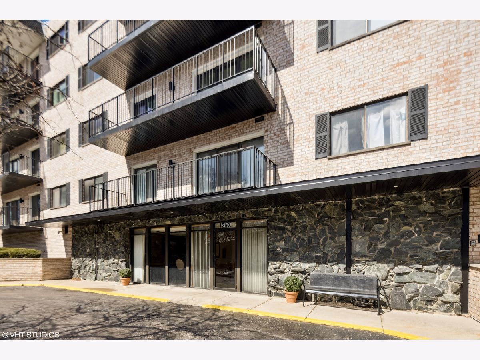
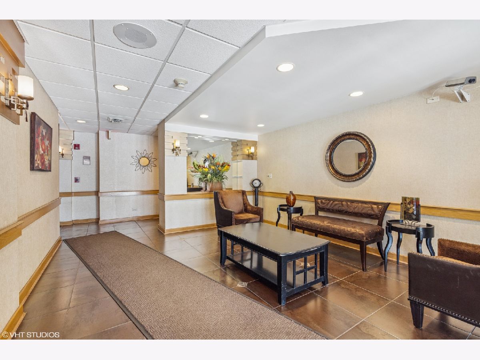
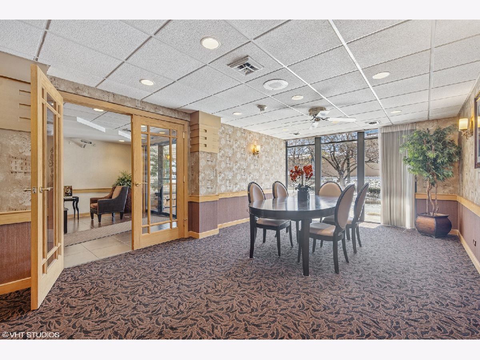
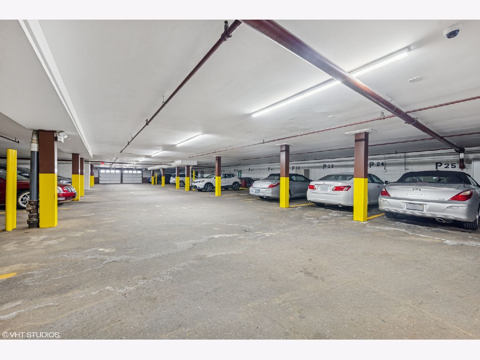
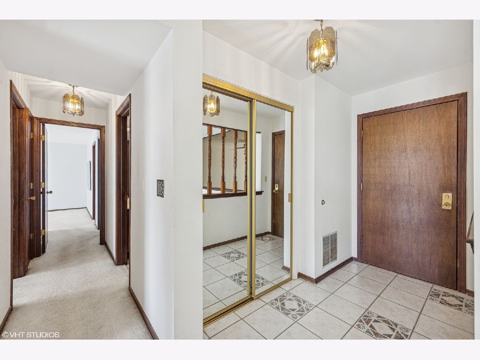
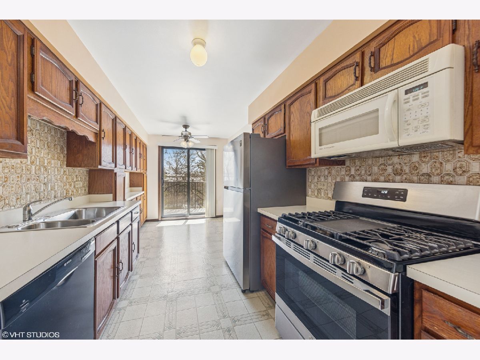
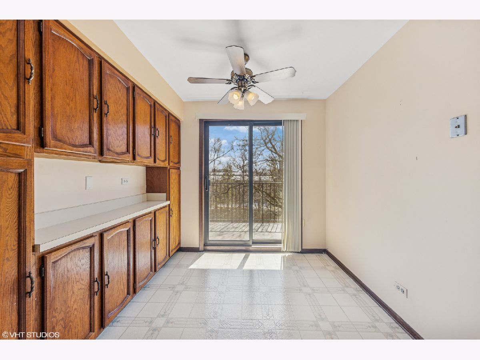
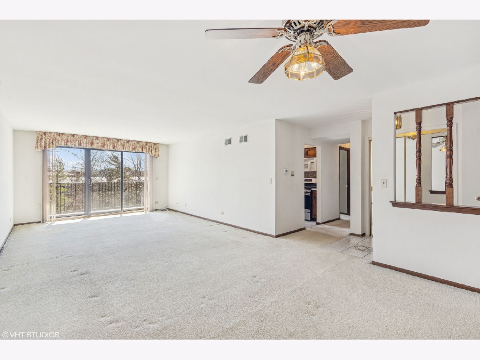
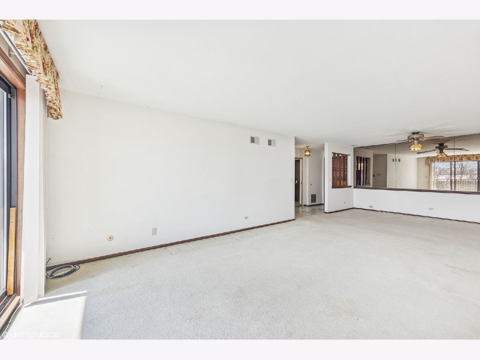
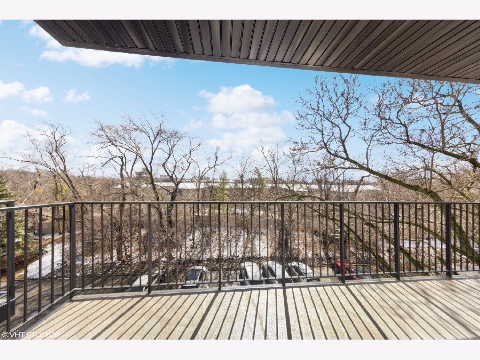
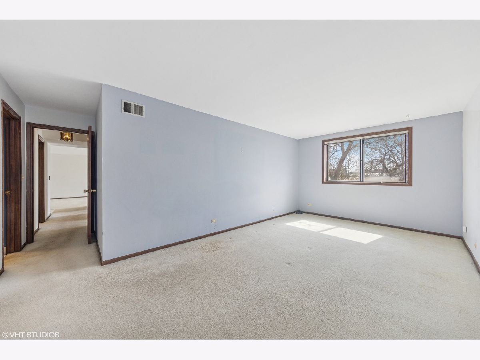
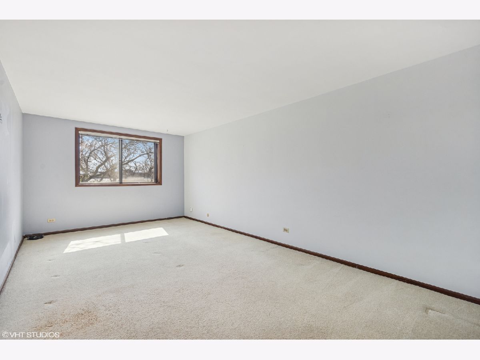
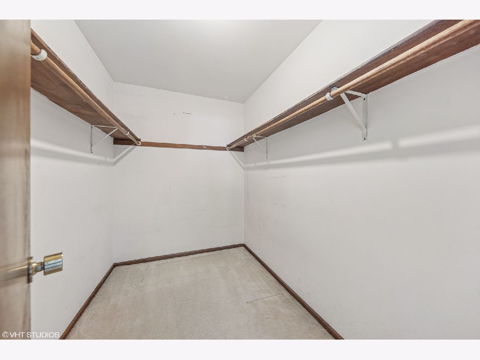
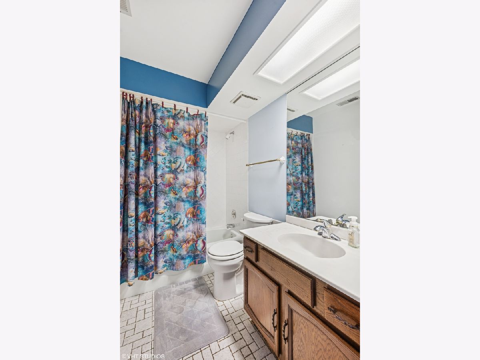
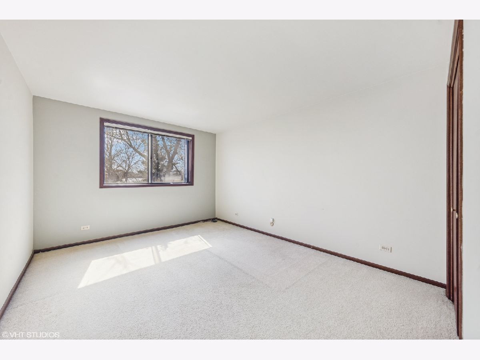
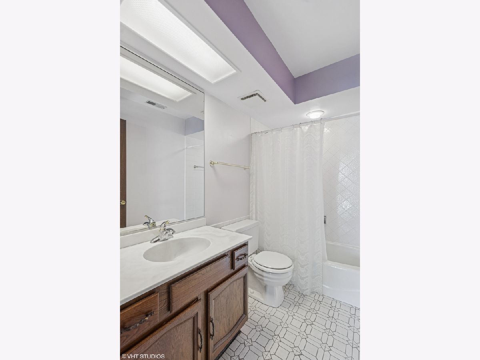
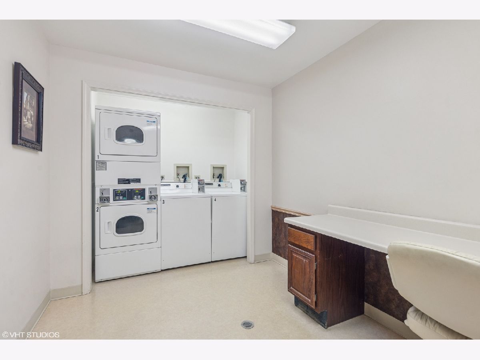
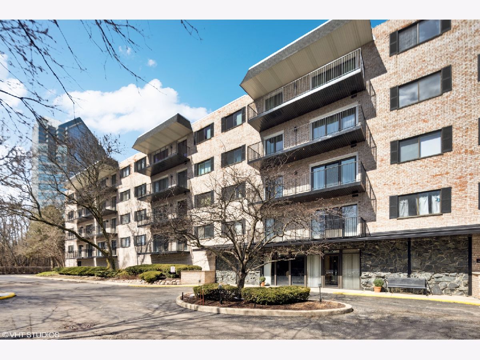
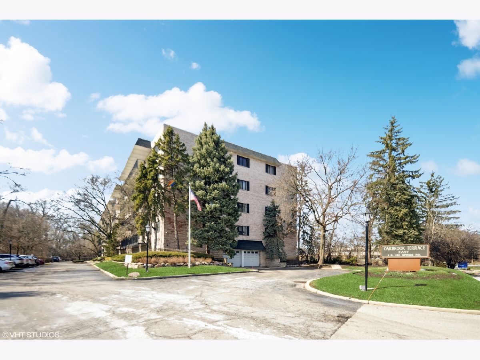
Room Specifics
Total Bedrooms: 2
Bedrooms Above Ground: 2
Bedrooms Below Ground: 0
Dimensions: —
Floor Type: —
Full Bathrooms: 2
Bathroom Amenities: —
Bathroom in Basement: 0
Rooms: —
Basement Description: —
Other Specifics
| 1 | |
| — | |
| — | |
| — | |
| — | |
| COMMON | |
| — | |
| — | |
| — | |
| — | |
| Not in DB | |
| — | |
| — | |
| — | |
| — |
Tax History
| Year | Property Taxes |
|---|---|
| 2025 | $1,473 |
Contact Agent
Nearby Similar Homes
Nearby Sold Comparables
Contact Agent
Listing Provided By
G.M. Smith & Son Realtors

