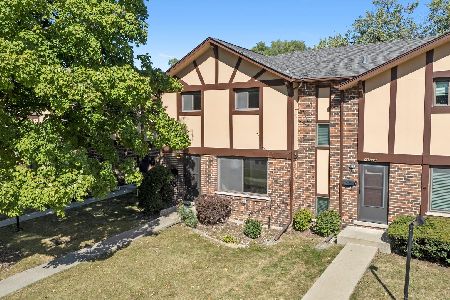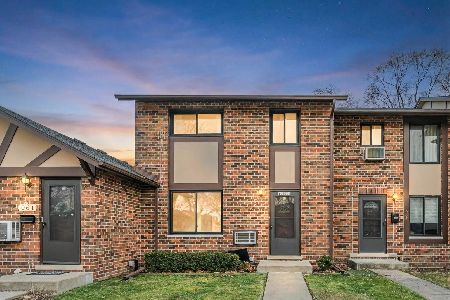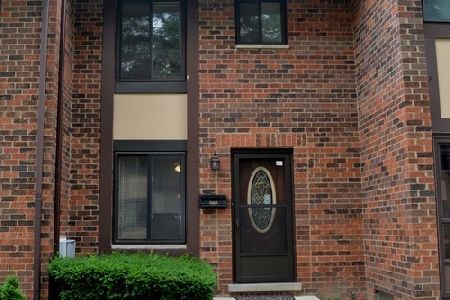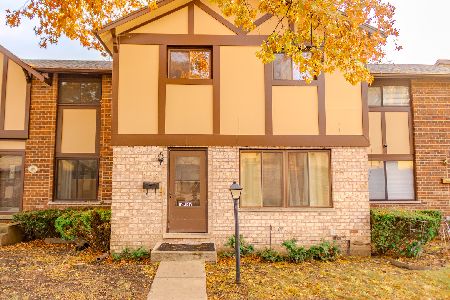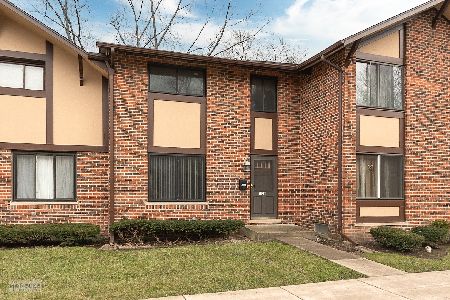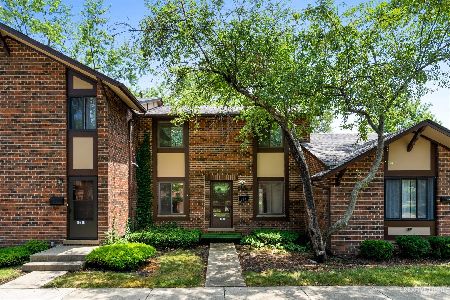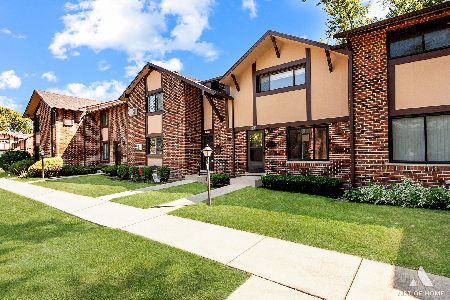1S215 Stratford Lane, Villa Park, Illinois 60181
$204,000
|
Sold
|
|
| Status: | Closed |
| Sqft: | 1,414 |
| Cost/Sqft: | $141 |
| Beds: | 4 |
| Baths: | 2 |
| Year Built: | 1969 |
| Property Taxes: | $3,886 |
| Days On Market: | 1739 |
| Lot Size: | 0,00 |
Description
2 story townhome, 4 Bedroom, 1.5 bathrooms in sought after Brandywine location! Spacious kitchen featuring 42" Kitchen cabinets, granite counters, SS appliances, tile backsplash, breakfast bar with extra seating & cabinet storage. Kitchen is open to a large dining area with tile flooring & sliding doors for backyard access.Plenty of closet space throughout the entire home. Spacious living room wired for surround sound, half bath with granite countertop and tile flooring. Four bedrooms upstairs. Updated full bathroom with double sink, granite countertop and tub/shower combo. Finished basement with wood laminate flooring, laundry room, utility sink with Bosch washer & dryer and plenty of room for additional living space. Newer roof (2017), newer windows (2017),100 AMP electric panel (2017), New hot water heater (2021). Large outdoor concrete patio with privacy fence. Assigned parking space & tag for additional unassigned space. Pool and clubhouse on site. Low maintenance, monthly HOA includes: pool, parking, common insurance, exterior maintenance, lawn care, snow removal, & scavenger. Close to everything including shopping, great schools & transportation.
Property Specifics
| Condos/Townhomes | |
| 2 | |
| — | |
| 1969 | |
| Full | |
| HASTINGS | |
| No | |
| — |
| Du Page | |
| Brandywine | |
| 226 / Monthly | |
| Parking,Insurance,Clubhouse,Pool,Exterior Maintenance,Lawn Care,Scavenger,Snow Removal | |
| Public | |
| Public Sewer, Sewer-Storm | |
| 11045091 | |
| 0621210037 |
Nearby Schools
| NAME: | DISTRICT: | DISTANCE: | |
|---|---|---|---|
|
Grade School
York Center Elementary School |
45 | — | |
|
Middle School
Jackson Middle School |
45 | Not in DB | |
|
High School
Willowbrook High School |
88 | Not in DB | |
|
Alternate Elementary School
Stevenson School |
— | Not in DB | |
Property History
| DATE: | EVENT: | PRICE: | SOURCE: |
|---|---|---|---|
| 9 Jun, 2021 | Sold | $204,000 | MRED MLS |
| 20 Apr, 2021 | Under contract | $200,000 | MRED MLS |
| 15 Apr, 2021 | Listed for sale | $200,000 | MRED MLS |
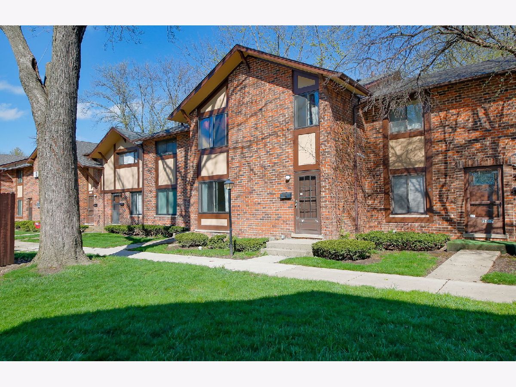
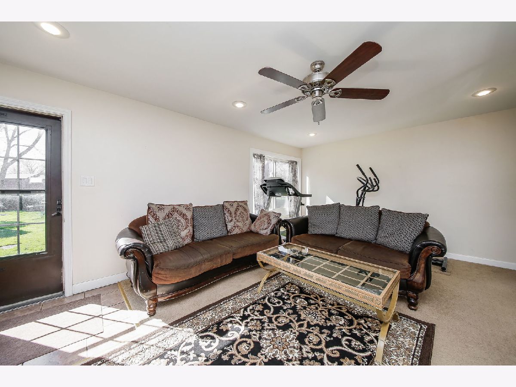
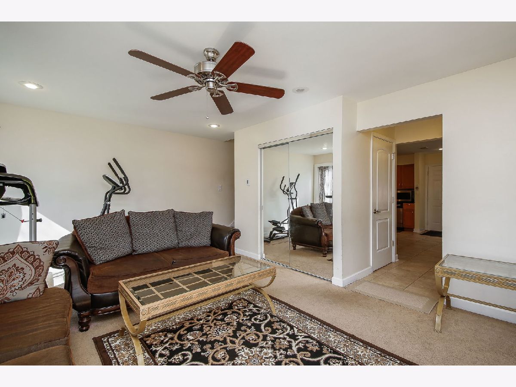
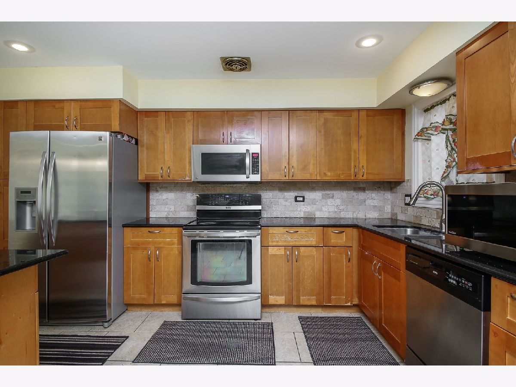
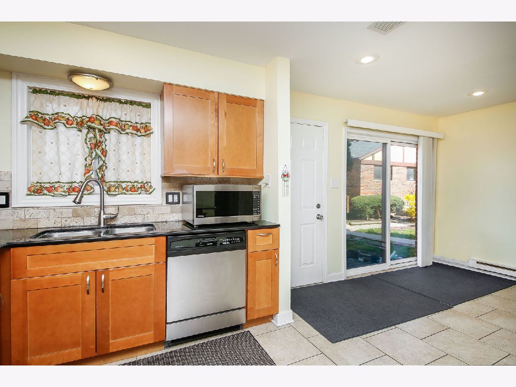
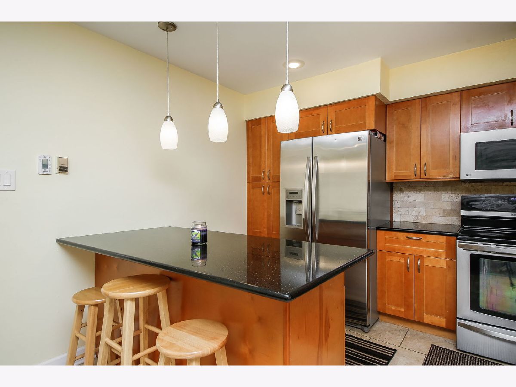
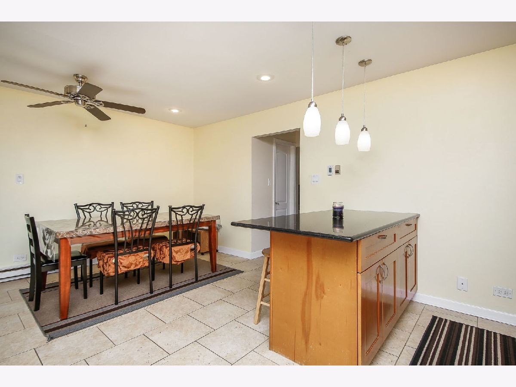
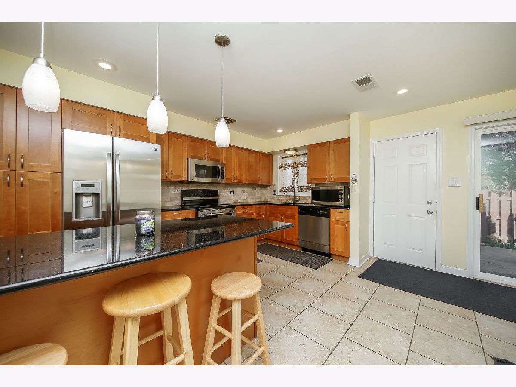
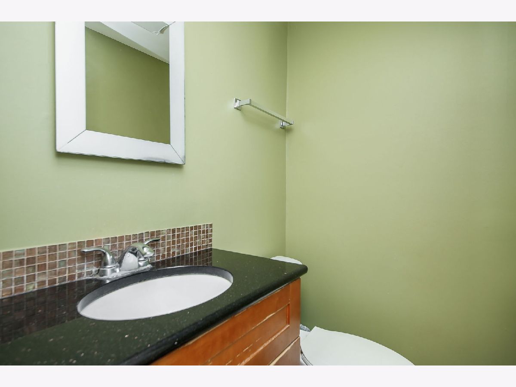
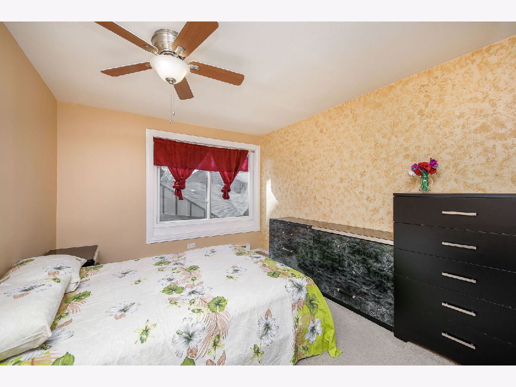
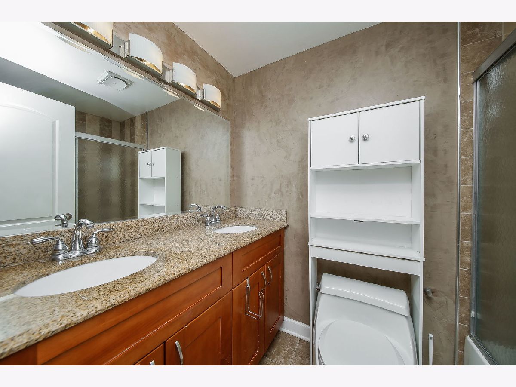
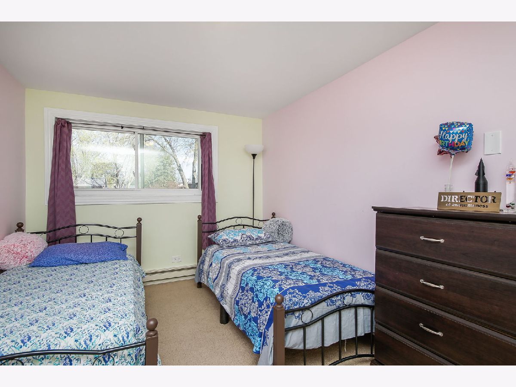
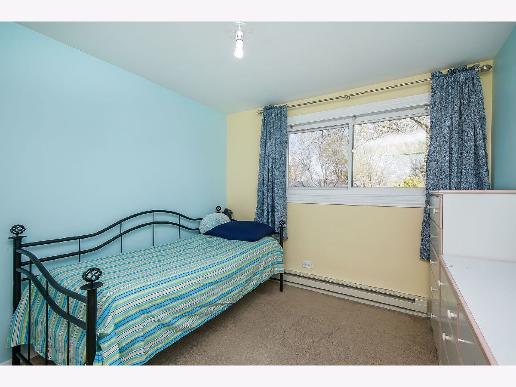
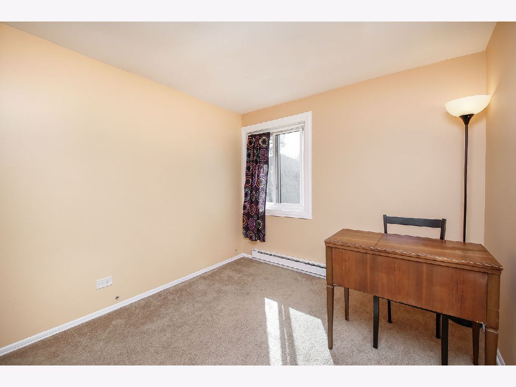
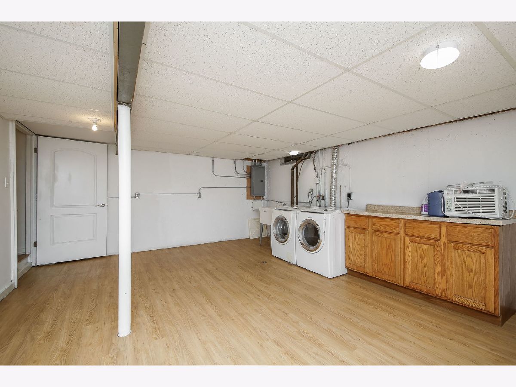
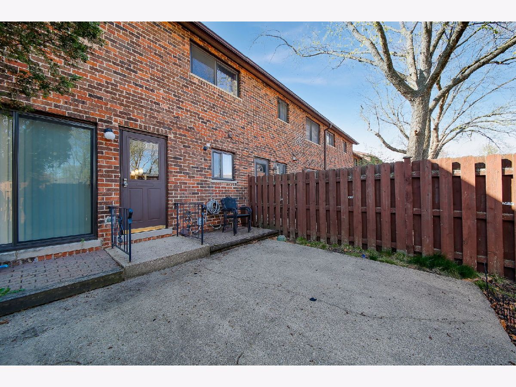
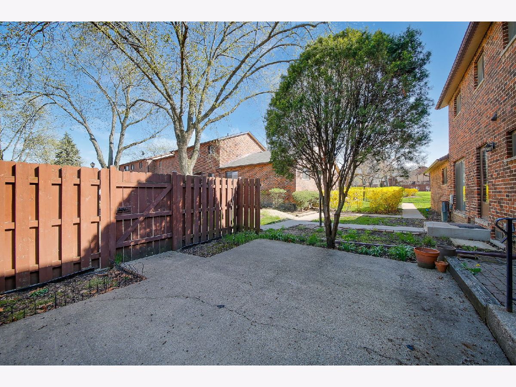
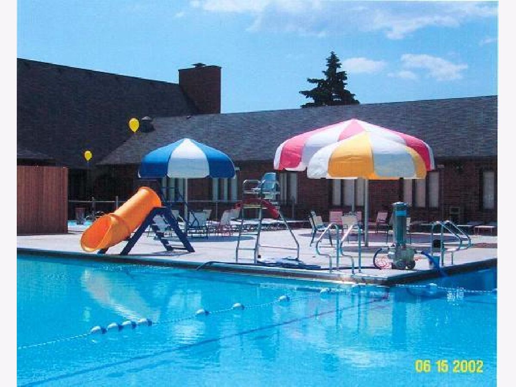
Room Specifics
Total Bedrooms: 4
Bedrooms Above Ground: 4
Bedrooms Below Ground: 0
Dimensions: —
Floor Type: Carpet
Dimensions: —
Floor Type: Carpet
Dimensions: —
Floor Type: Carpet
Full Bathrooms: 2
Bathroom Amenities: Double Sink,Soaking Tub
Bathroom in Basement: 0
Rooms: No additional rooms
Basement Description: Finished
Other Specifics
| — | |
| Concrete Perimeter | |
| — | |
| Patio | |
| Fenced Yard | |
| 24X63 | |
| — | |
| — | |
| Wood Laminate Floors | |
| Range, Microwave, Dishwasher, Refrigerator, Washer, Dryer, Disposal, Stainless Steel Appliance(s) | |
| Not in DB | |
| — | |
| — | |
| Party Room, Pool | |
| — |
Tax History
| Year | Property Taxes |
|---|---|
| 2021 | $3,886 |
Contact Agent
Nearby Similar Homes
Nearby Sold Comparables
Contact Agent
Listing Provided By
Keller Williams Experience

