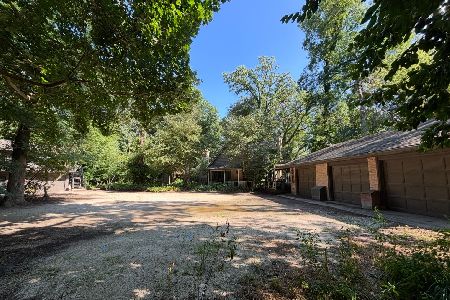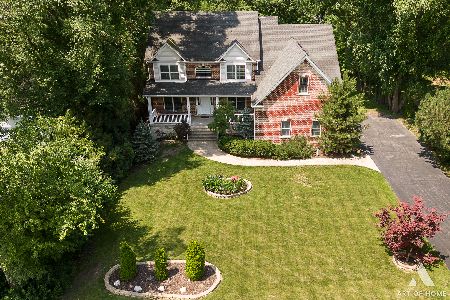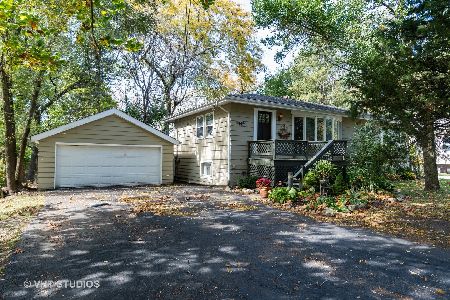1S271 White Oak Drive, West Chicago, Illinois 60185
$462,500
|
Sold
|
|
| Status: | Closed |
| Sqft: | 3,901 |
| Cost/Sqft: | $126 |
| Beds: | 4 |
| Baths: | 4 |
| Year Built: | 1986 |
| Property Taxes: | $12,712 |
| Days On Market: | 2436 |
| Lot Size: | 1,00 |
Description
Stunning move-in-ready home nestled on 1.2 acres secluded/tranquil cul-de-sac location. Refurbished hardwood floors. Living and family(w/wood burning F/P) room new carpet. Gorgeous four season sunroom. Renovated kitchen w/SS appliances. Laundry w/storage. 2nd floor massive master bedroom w/bath includes separate shower & jacuzzi tub. 3 bedrooms w/full bath. Basement has rec room, bedroom, full bath & storage room. Water softener & purification system. Newer roof, recent updates - exterior stained, interior painted, bathrooms/basement remodeled. Andersen windows w/custom blinds. Heated 6 car garage w/epoxy floors,painted walls, large attic storage,built-in compressed air lines & more. Two sheds, one w/electrical power. Firepit & covered deck for outdoor entertaining. Mature trees & perennial gardens surround entire property. Retain value of peaceful living while being minutes away from every amenity.
Property Specifics
| Single Family | |
| — | |
| Traditional | |
| 1986 | |
| Full | |
| — | |
| No | |
| 1 |
| Du Page | |
| — | |
| 0 / Not Applicable | |
| None | |
| Private Well | |
| Septic-Private | |
| 10400715 | |
| 0423101023 |
Nearby Schools
| NAME: | DISTRICT: | DISTANCE: | |
|---|---|---|---|
|
Grade School
Currier Elementary School |
33 | — | |
|
Middle School
Leman Middle School |
33 | Not in DB | |
|
High School
Community High School |
94 | Not in DB | |
Property History
| DATE: | EVENT: | PRICE: | SOURCE: |
|---|---|---|---|
| 12 Aug, 2008 | Sold | $440,000 | MRED MLS |
| 25 Jul, 2008 | Under contract | $499,000 | MRED MLS |
| — | Last price change | $518,000 | MRED MLS |
| 27 Jul, 2007 | Listed for sale | $535,000 | MRED MLS |
| 29 Jan, 2021 | Sold | $462,500 | MRED MLS |
| 11 Dec, 2020 | Under contract | $489,999 | MRED MLS |
| — | Last price change | $499,999 | MRED MLS |
| 1 Jun, 2019 | Listed for sale | $509,900 | MRED MLS |
Room Specifics
Total Bedrooms: 5
Bedrooms Above Ground: 4
Bedrooms Below Ground: 1
Dimensions: —
Floor Type: Carpet
Dimensions: —
Floor Type: Carpet
Dimensions: —
Floor Type: Carpet
Dimensions: —
Floor Type: —
Full Bathrooms: 4
Bathroom Amenities: Whirlpool,Separate Shower,Double Sink
Bathroom in Basement: 1
Rooms: Bonus Room,Bedroom 5,Breakfast Room,Recreation Room,Heated Sun Room
Basement Description: Finished
Other Specifics
| 6 | |
| Concrete Perimeter | |
| — | |
| Deck | |
| Cul-De-Sac,Forest Preserve Adjacent,Landscaped,Wooded | |
| 154X92X155X209X233 | |
| — | |
| Full | |
| Skylight(s), Hardwood Floors, First Floor Laundry | |
| Range, Microwave, Dishwasher, Refrigerator, Washer, Dryer, Disposal, Stainless Steel Appliance(s) | |
| Not in DB | |
| — | |
| — | |
| — | |
| Wood Burning, Gas Starter |
Tax History
| Year | Property Taxes |
|---|---|
| 2008 | $10,275 |
| 2021 | $12,712 |
Contact Agent
Nearby Sold Comparables
Contact Agent
Listing Provided By
4 Sale Realty, Inc.







