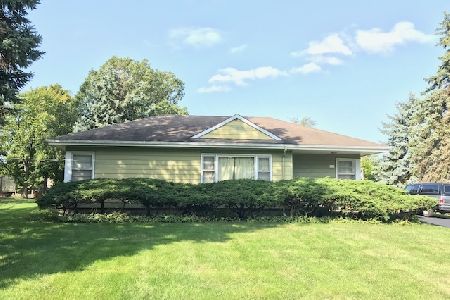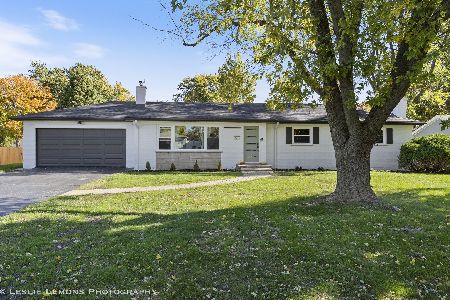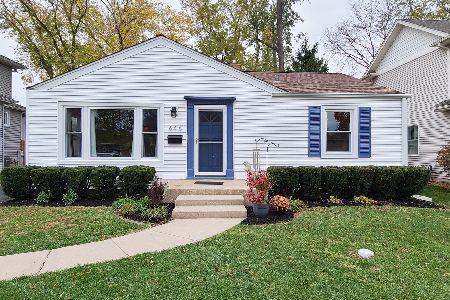1S286 Buttercup Lane, Villa Park, Illinois 60181
$440,000
|
Sold
|
|
| Status: | Closed |
| Sqft: | 2,572 |
| Cost/Sqft: | $175 |
| Beds: | 4 |
| Baths: | 3 |
| Year Built: | 1959 |
| Property Taxes: | $7,048 |
| Days On Market: | 1968 |
| Lot Size: | 0,35 |
Description
This beautiful and spacious South Villa Park home, nestled in a charming sub division, features a 2005 main floor addition that can't be missed! Beginning with the spectacular Great Room with vaulted ceiling, skylights, hardwood flooring and anchored by a stunning stone front fireplace. French doors lead to the deck and pool. The sprawling Master bedroom features volume ceilings, stunning wood floors, two walk-in closets and french doors to the pretty backyard. The lovely master bath offers an over-sized walk-in shower, jetted tub and double sink. New kitchen with Italian textured Shaker cabinets, Ceaser Stone quartz counter tops and subway tile backsplash with tumbled stone inlay. Sunny dining room with a lovely bay window. Second floor has two roomy bedrooms and a full bath. Third floor has a bedroom and a great home office! Lower level family room with another full bath. Huge unfinished basement 31 x 22 - (2005) has high ceilings, two egress windows and roughed-in plumbing for future bath. Beautiful back yard with above ground heated pool and deck. Lovely landscaping with second deck and koy pond outside master bedroom. Lake Michigan water, public sewer. Pretty street. Dual Furnace & AC. Home Warranty included. A wonderful place to call home!
Property Specifics
| Single Family | |
| — | |
| — | |
| 1959 | |
| Full,English | |
| — | |
| No | |
| 0.35 |
| Du Page | |
| — | |
| 0 / Not Applicable | |
| None | |
| Lake Michigan | |
| Public Sewer | |
| 10837495 | |
| 0622108010 |
Nearby Schools
| NAME: | DISTRICT: | DISTANCE: | |
|---|---|---|---|
|
Grade School
Stella May Swartz Elementary Sch |
48 | — | |
|
Middle School
John E Albright Middle School |
48 | Not in DB | |
|
High School
Willowbrook High School |
88 | Not in DB | |
Property History
| DATE: | EVENT: | PRICE: | SOURCE: |
|---|---|---|---|
| 6 Jan, 2021 | Sold | $440,000 | MRED MLS |
| 7 Oct, 2020 | Under contract | $449,000 | MRED MLS |
| 27 Aug, 2020 | Listed for sale | $449,000 | MRED MLS |
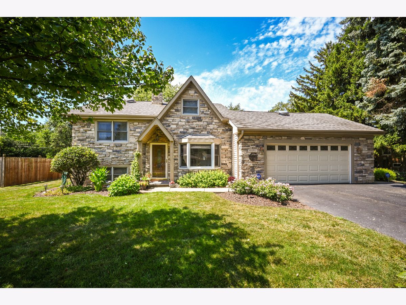
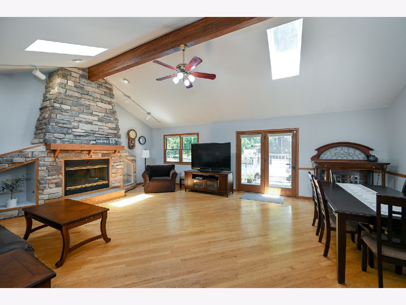
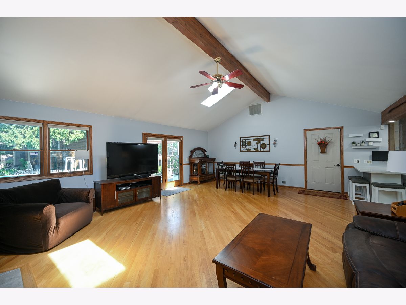
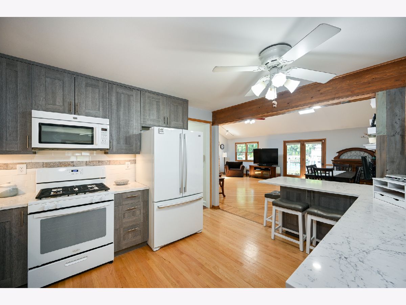
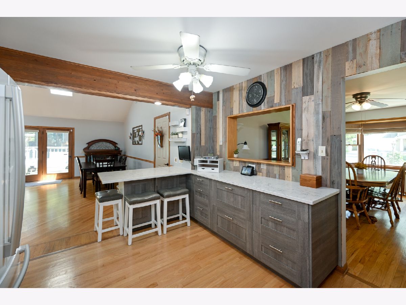
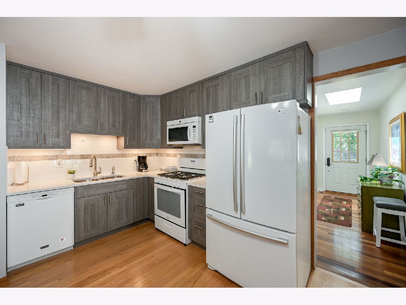
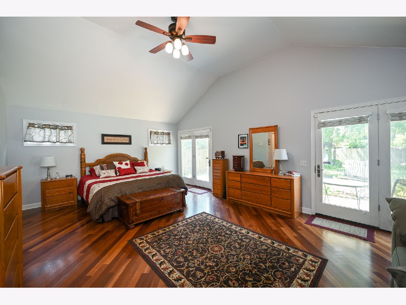
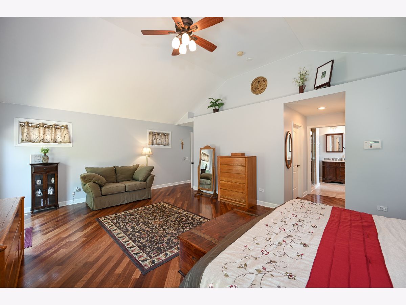
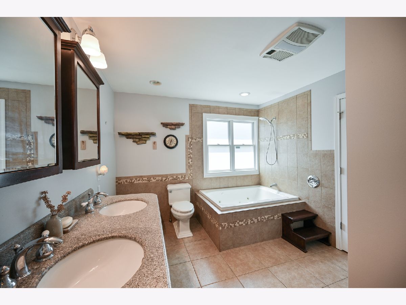
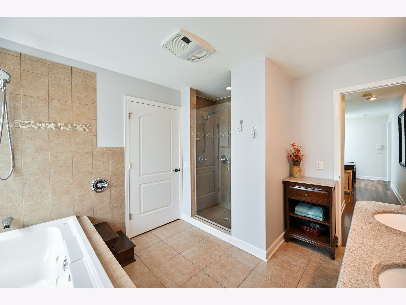
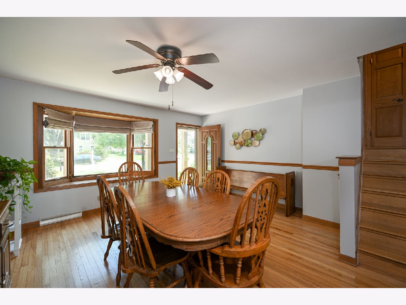
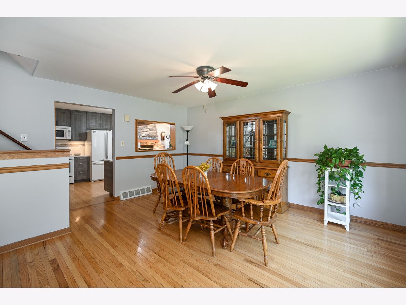
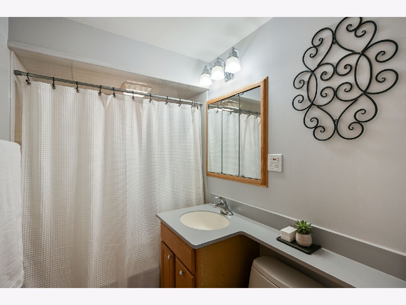
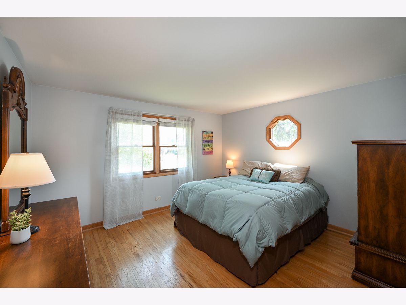
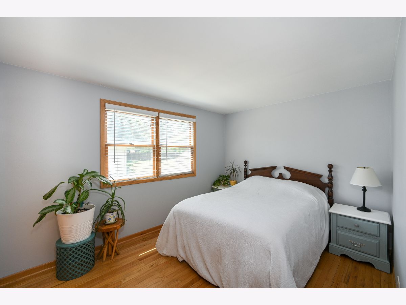
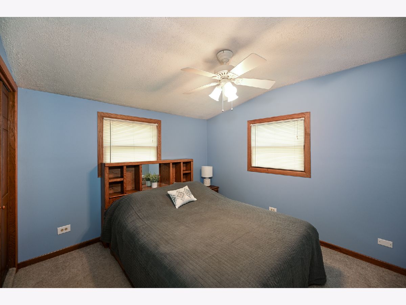
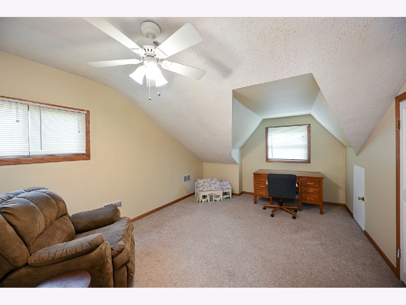
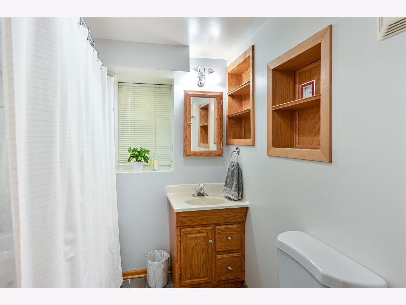
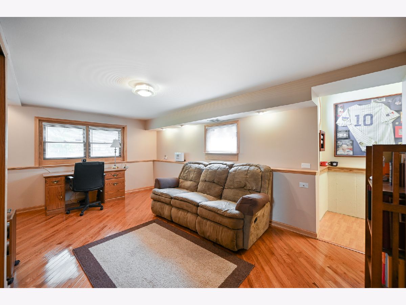
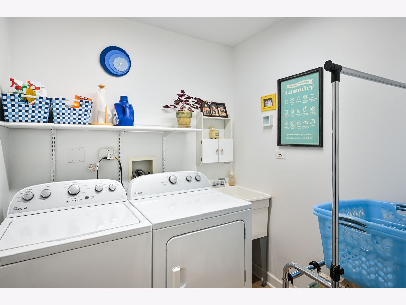
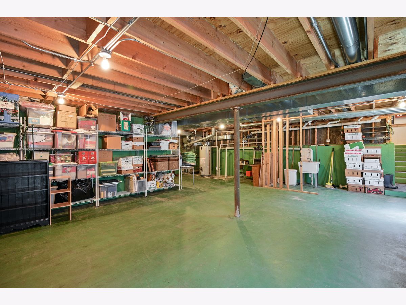
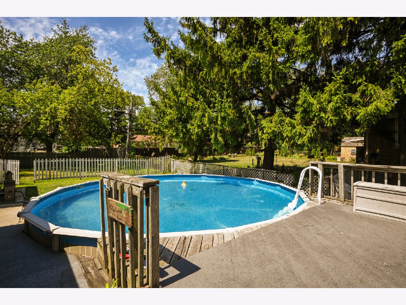
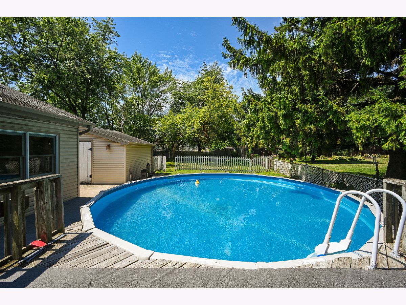
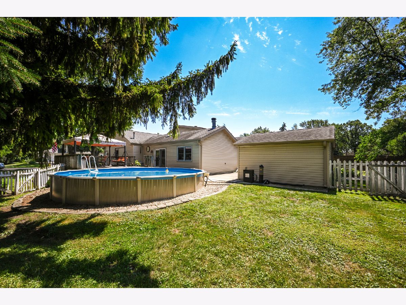
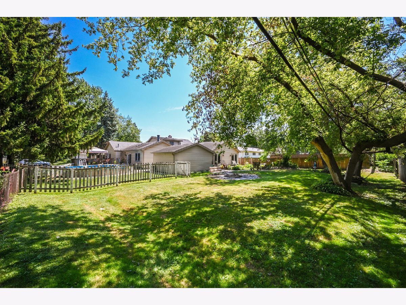
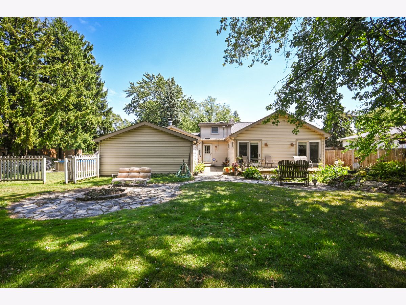
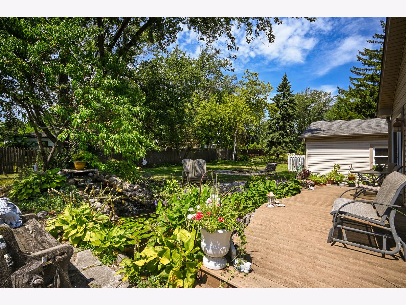
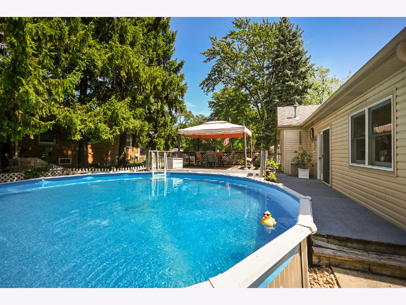
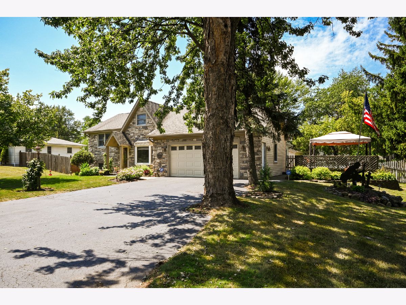
Room Specifics
Total Bedrooms: 4
Bedrooms Above Ground: 4
Bedrooms Below Ground: 0
Dimensions: —
Floor Type: Hardwood
Dimensions: —
Floor Type: Hardwood
Dimensions: —
Floor Type: Carpet
Full Bathrooms: 3
Bathroom Amenities: Whirlpool,Separate Shower,Double Sink,Bidet
Bathroom in Basement: 0
Rooms: Office,Great Room
Basement Description: Partially Finished,Sub-Basement,Egress Window
Other Specifics
| 2 | |
| Concrete Perimeter | |
| Asphalt | |
| Deck, Patio, Above Ground Pool | |
| Landscaped,Mature Trees | |
| 100 X 152 | |
| Interior Stair | |
| Full | |
| Vaulted/Cathedral Ceilings, Skylight(s), Hardwood Floors, First Floor Bedroom, First Floor Laundry, First Floor Full Bath, Walk-In Closet(s) | |
| Range, Microwave, Dishwasher, Refrigerator, Washer, Dryer | |
| Not in DB | |
| — | |
| — | |
| — | |
| Gas Log |
Tax History
| Year | Property Taxes |
|---|---|
| 2021 | $7,048 |
Contact Agent
Nearby Similar Homes
Nearby Sold Comparables
Contact Agent
Listing Provided By
J.W. Reedy Realty

