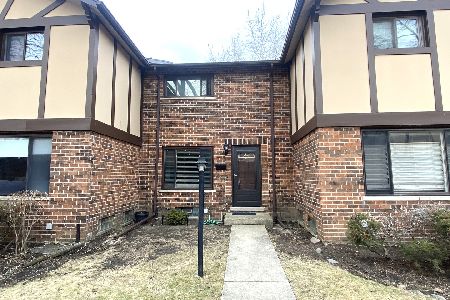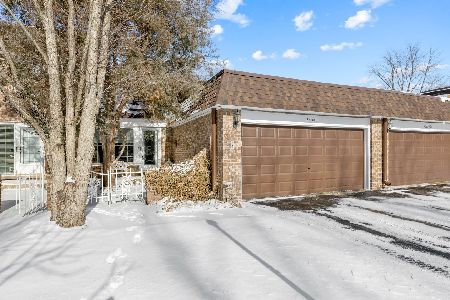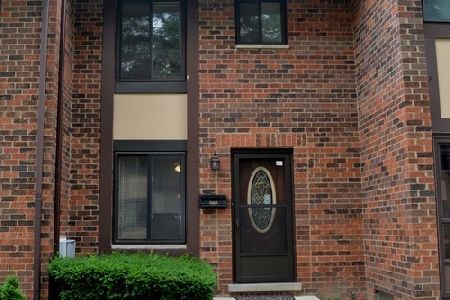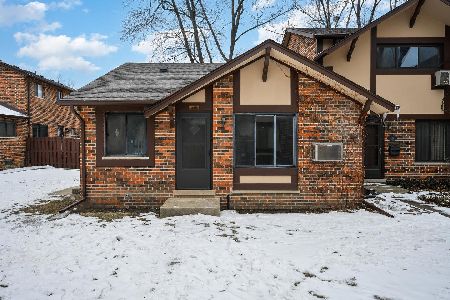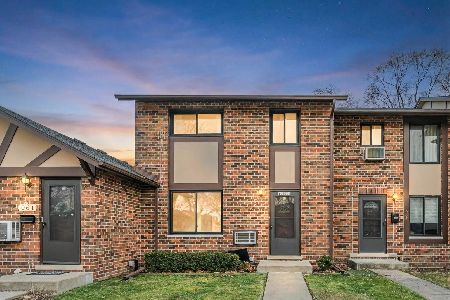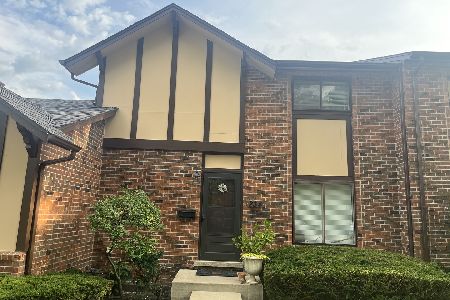1S301 Ingersoll Lane, Villa Park, Illinois 60181
$127,000
|
Sold
|
|
| Status: | Closed |
| Sqft: | 1,054 |
| Cost/Sqft: | $123 |
| Beds: | 2 |
| Baths: | 2 |
| Year Built: | 1969 |
| Property Taxes: | $1,579 |
| Days On Market: | 3667 |
| Lot Size: | 0,00 |
Description
Don't miss this one...Beautifully maintained and updated, newer carpet throughout most of home. Nice size sunny kitchen with butcher block buffet. Convenient 1st floor powder room. Updated ceramic full bath. Large MB with ceiling fan and 2 double door closets. Great partially finished basement offers family room with bar area w/granite tops and recess lighting. Large laundry room. Built-in Storage unit. Very nice fenced in yard with trees, plants and patio
Property Specifics
| Condos/Townhomes | |
| 2 | |
| — | |
| 1969 | |
| Full | |
| — | |
| No | |
| — |
| Du Page | |
| Brandywine | |
| 199 / Monthly | |
| Insurance,Clubhouse,Pool,Exterior Maintenance,Lawn Care,Scavenger,Snow Removal | |
| Lake Michigan | |
| Public Sewer | |
| 09141602 | |
| 0621214065 |
Nearby Schools
| NAME: | DISTRICT: | DISTANCE: | |
|---|---|---|---|
|
Grade School
York Center Elementary School |
45 | — | |
|
Middle School
Jackson Middle School |
45 | Not in DB | |
|
High School
Willowbrook High School |
88 | Not in DB | |
Property History
| DATE: | EVENT: | PRICE: | SOURCE: |
|---|---|---|---|
| 8 Apr, 2016 | Sold | $127,000 | MRED MLS |
| 27 Feb, 2016 | Under contract | $129,500 | MRED MLS |
| 15 Feb, 2016 | Listed for sale | $129,500 | MRED MLS |
Room Specifics
Total Bedrooms: 2
Bedrooms Above Ground: 2
Bedrooms Below Ground: 0
Dimensions: —
Floor Type: Carpet
Full Bathrooms: 2
Bathroom Amenities: —
Bathroom in Basement: 0
Rooms: No additional rooms
Basement Description: Partially Finished
Other Specifics
| — | |
| Concrete Perimeter | |
| — | |
| Patio, Storms/Screens | |
| — | |
| 22 X 62 | |
| — | |
| None | |
| — | |
| Range, Refrigerator, Washer, Dryer | |
| Not in DB | |
| — | |
| — | |
| Party Room, Pool | |
| — |
Tax History
| Year | Property Taxes |
|---|---|
| 2016 | $1,579 |
Contact Agent
Nearby Similar Homes
Nearby Sold Comparables
Contact Agent
Listing Provided By
G.M. Smith & Son Realtors

