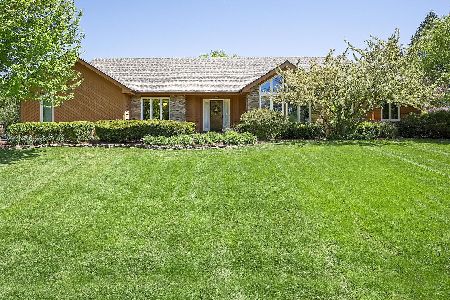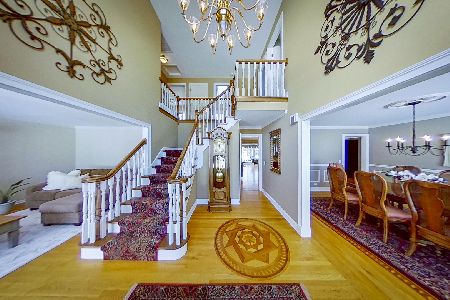1S420 Cantigny Drive, Winfield, Illinois 60190
$570,000
|
Sold
|
|
| Status: | Closed |
| Sqft: | 3,189 |
| Cost/Sqft: | $180 |
| Beds: | 4 |
| Baths: | 4 |
| Year Built: | 1986 |
| Property Taxes: | $13,823 |
| Days On Market: | 1482 |
| Lot Size: | 1,00 |
Description
OFFERING 1s420 Cantigny Drive in Winfield, a grand traditional style residence NESTLED ON A PRIVATE 1 ACRE LOT IN THE WOODS OF CANTIGNY! This home features 4 bedrooms, 3.1 baths, and a floor plan with the perfect blend of inviting formal and casual living spaces, with lovely views from every window. The first floor features a welcoming foyer with coat closet; a formal living room with french doors to the family room with wet bar, wood floors, a brick wood burning fireplace with gas start, and sliding glass doors to a screened porch; a formal dining room; an expansive kitchen with granite countertops and backsplash, a planning desk for perusing cook books or as an additional home office space, a pantry, newer stainless steel appliances including a cooktop and indoor grill, a huge central island great for food prep, a butler's pantry that makes entertaining a breeze, and a generously sized eating area with sliding glass doors to the patio; an updated powder room with vessel sink; a laundry room/mudroom with cabinetry, closet, and convenient utility sink; and a handsome home office/den with new carpeting offering a quiet space for work or study. The second floor is anchored by a private primary bedroom suite with volume ceiling, a huge walk-in closet with organizers, a dressing area with double vanity, and an ensuite bath featuring a whirlpool bath, and separate walk-in shower. The second floor is completed by 3 additional bedrooms; and a full hall bath. The finished basement boasts of a spacious rec room with wet bar; a bonus flex space awaiting your family's unique ideas and needs; a full bath with walk-in shower, ample storage spaces and closets, including a workshop area. Whether enjoying a tranquil summer morning with a cup of coffee in the screened porch surrounded by woodland views and the sound of birds, or al fresco dining under the stars on the patio, these fresh air spaces will re-reconnect you with the serenity of nature. Huge 3 car attached garage. Backyard storage shed that matches the home's exterior design style! Nearby schools include Currier Elementary School, West Chicago Middle School, Community High School. Just minutes from Winfield Metra, I-88, the Forest Preserve, golfing, Cantigny Park and Gardens, and the Prairie Path! A PEACEFUL RETREAT CONVENIENTLY LOCATED NEAR EVERYTHING YOU NEED! List of Updates Include: Sliding doors in family room and breakfast nook 11/2008, Stainless steel dishwasher 10/2010, Generator and circuit panel 5/2013, Porch screens 4/2015, Kitchen granite tops and backsplash, granite tops powder room, hall bath, master bath vanities 10/2015, Furnace 2/2017, Kitchen lighting 4/2018, Exterior stain & painting (2008, 2014, & 8/2018), Ground water pump 11/2018, Well tank 12/2018, A/C 8/2019, Water softener 6/2020, Hot water tank 5/2021, Cedar roof maintenance (2007, 2011, 2015, 2020), Professional landscaping. Carpeting in den 12/2021. Kitchen refrigerator credit available upon request.
Property Specifics
| Single Family | |
| — | |
| Traditional | |
| 1986 | |
| Full | |
| — | |
| No | |
| 1 |
| Du Page | |
| Woods Of Cantigny | |
| 0 / Not Applicable | |
| None | |
| Private Well | |
| Septic-Private | |
| 11301864 | |
| 0423403002 |
Nearby Schools
| NAME: | DISTRICT: | DISTANCE: | |
|---|---|---|---|
|
Grade School
Currier Elementary School |
33 | — | |
|
Middle School
Leman Middle School |
33 | Not in DB | |
|
High School
Community High School |
94 | Not in DB | |
Property History
| DATE: | EVENT: | PRICE: | SOURCE: |
|---|---|---|---|
| 25 Feb, 2022 | Sold | $570,000 | MRED MLS |
| 17 Jan, 2022 | Under contract | $575,000 | MRED MLS |
| 11 Jan, 2022 | Listed for sale | $575,000 | MRED MLS |
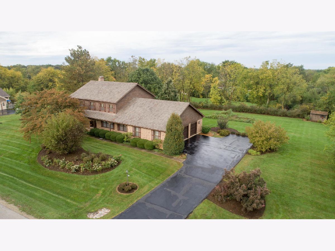
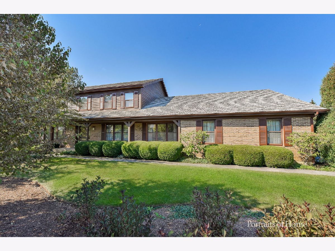
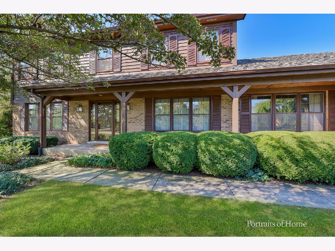
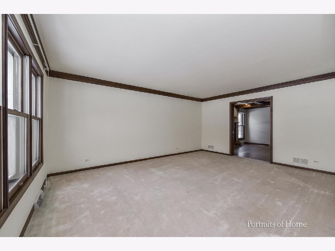
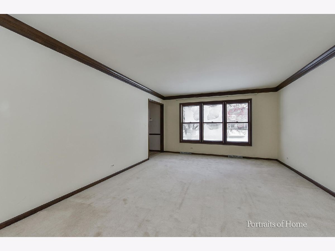
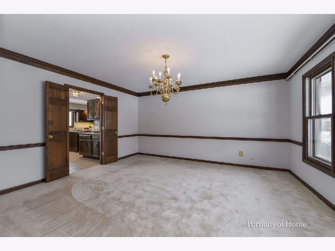
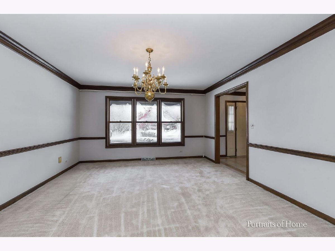
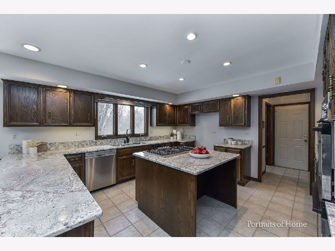
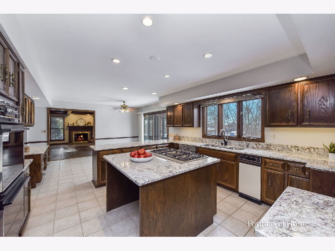
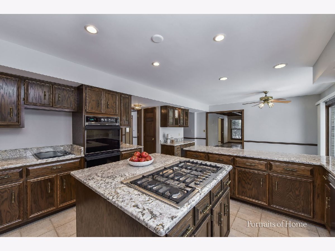
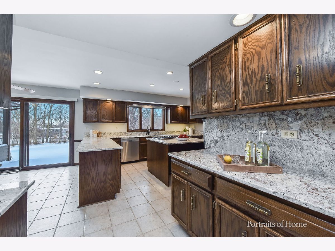
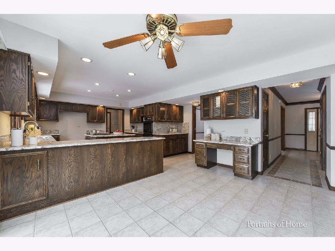
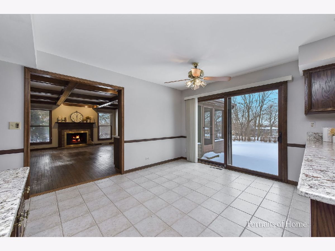
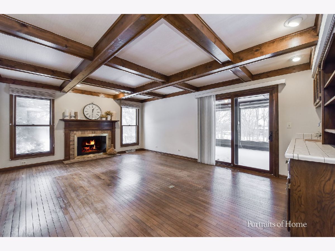
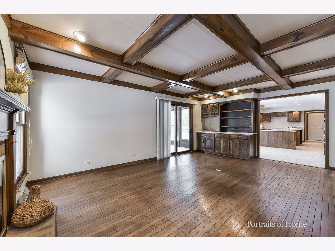
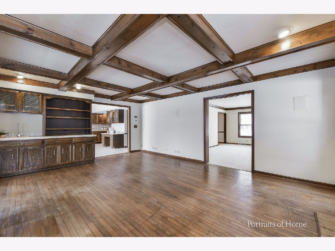
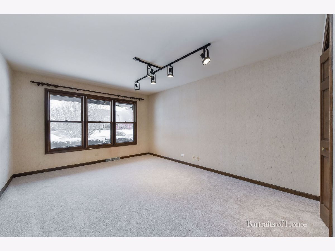
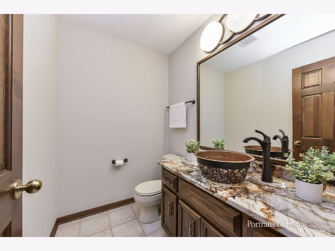
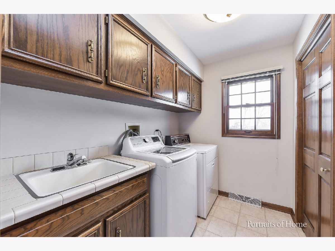
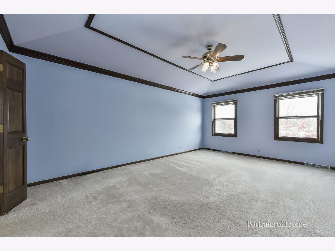
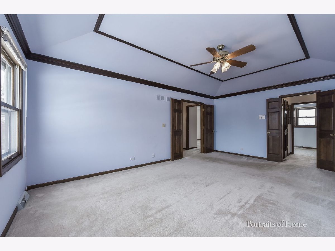
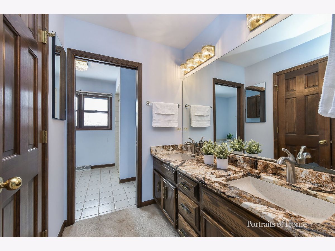
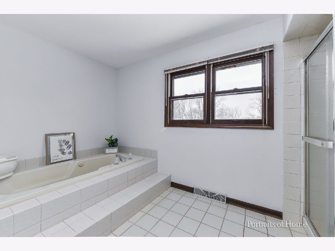
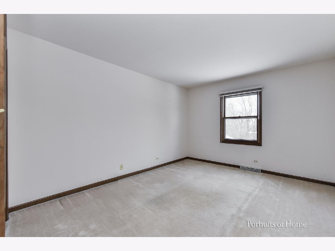
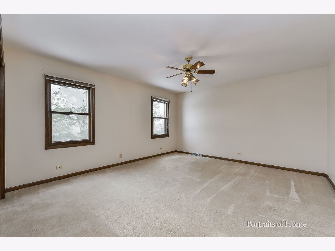
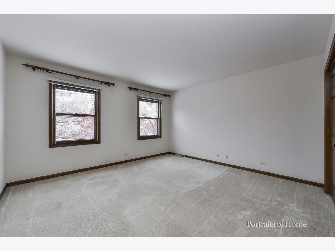
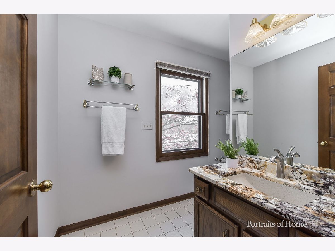
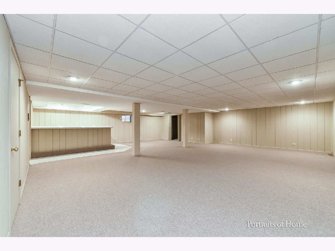
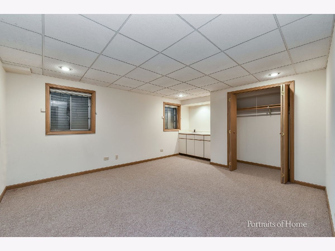
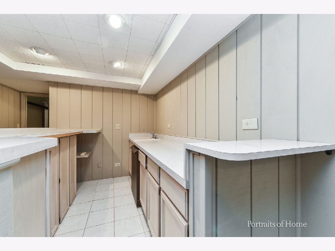
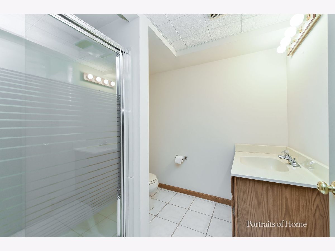
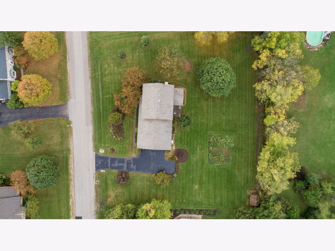
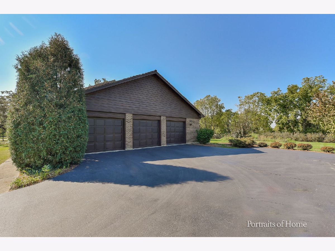
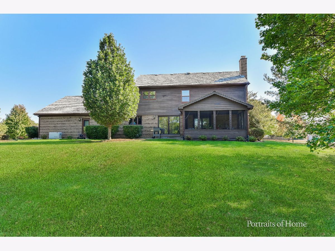
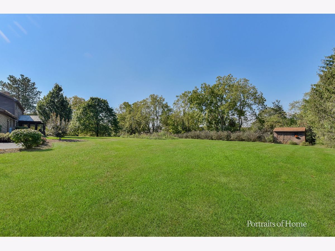
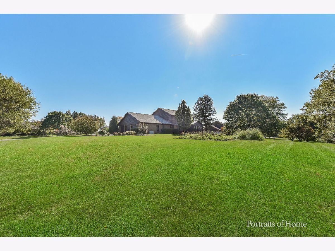
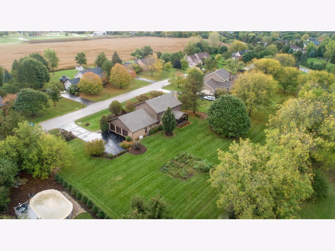
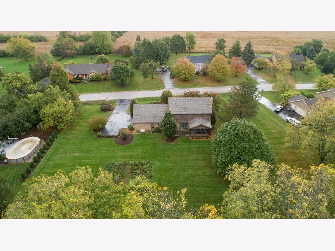
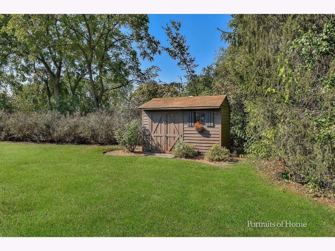
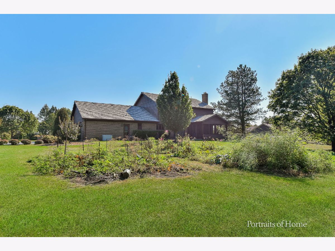
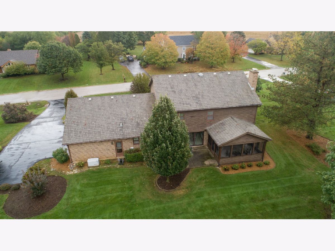
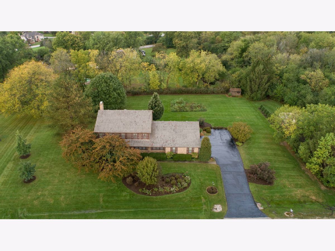
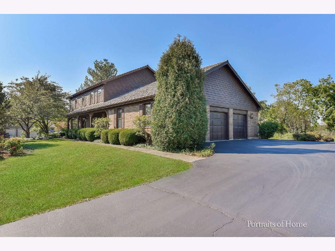
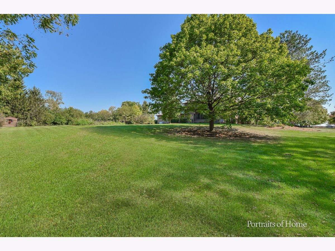
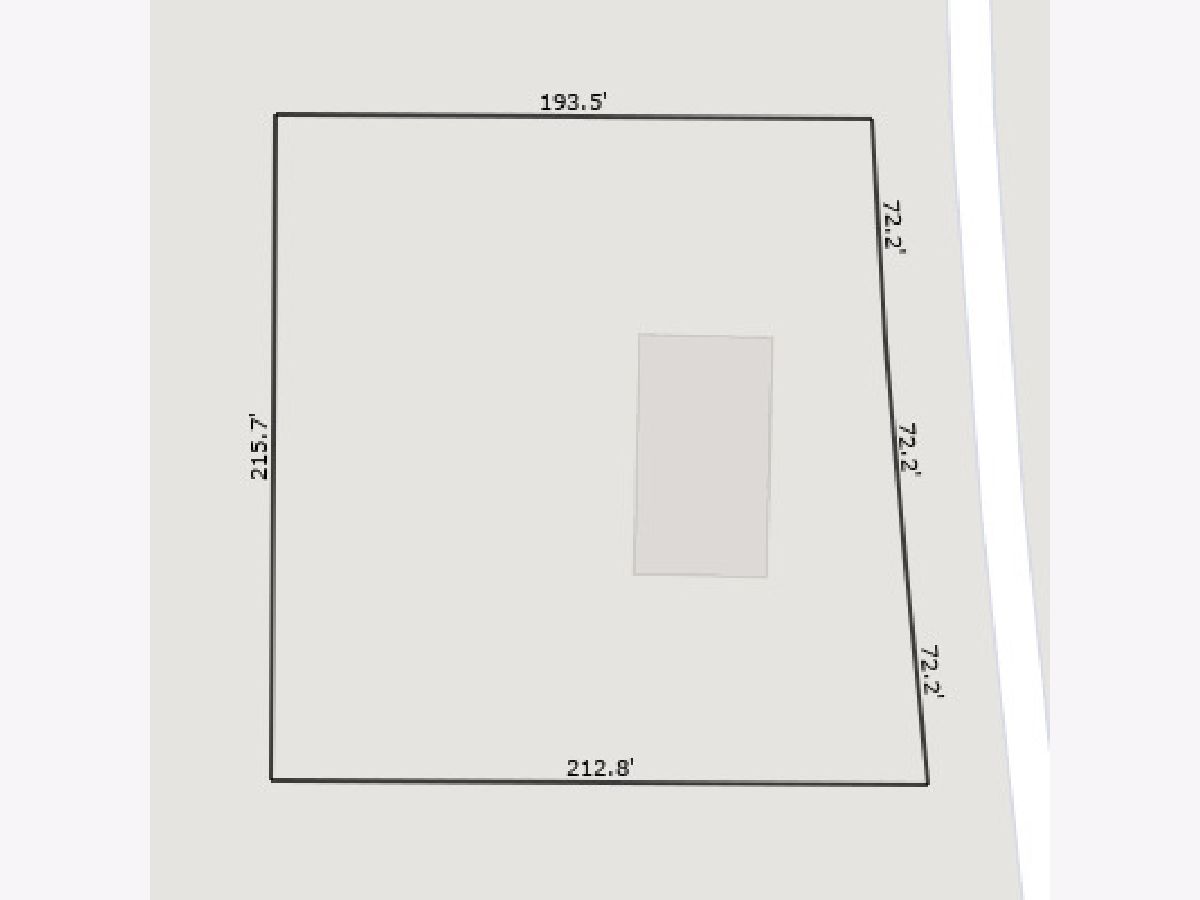
Room Specifics
Total Bedrooms: 4
Bedrooms Above Ground: 4
Bedrooms Below Ground: 0
Dimensions: —
Floor Type: Carpet
Dimensions: —
Floor Type: Carpet
Dimensions: —
Floor Type: Carpet
Full Bathrooms: 4
Bathroom Amenities: —
Bathroom in Basement: 1
Rooms: Breakfast Room,Den,Bonus Room,Recreation Room,Foyer,Storage,Screened Porch
Basement Description: Partially Finished,Egress Window,Concrete (Basement),Rec/Family Area,Storage Space
Other Specifics
| 3 | |
| Concrete Perimeter | |
| Asphalt | |
| Patio, Porch, Porch Screened | |
| — | |
| 216X193X215X212 | |
| — | |
| Full | |
| Bar-Wet, First Floor Laundry | |
| Dishwasher, Washer, Dryer, Disposal, Trash Compactor, Indoor Grill, Built-In Oven, Gas Cooktop | |
| Not in DB | |
| Street Paved | |
| — | |
| — | |
| Wood Burning |
Tax History
| Year | Property Taxes |
|---|---|
| 2022 | $13,823 |
Contact Agent
Nearby Similar Homes
Nearby Sold Comparables
Contact Agent
Listing Provided By
Realty Executives Premiere


