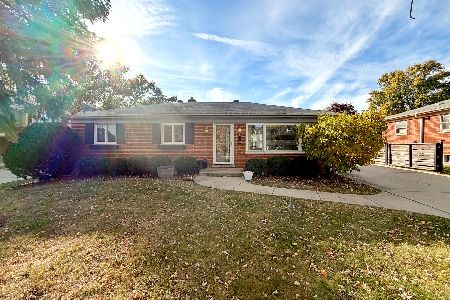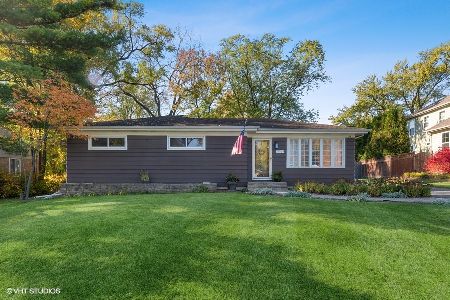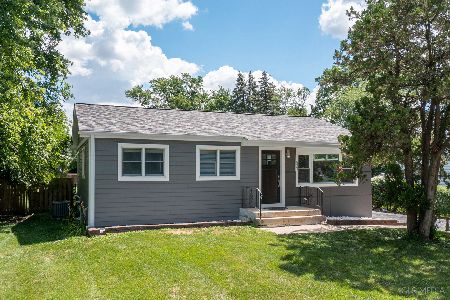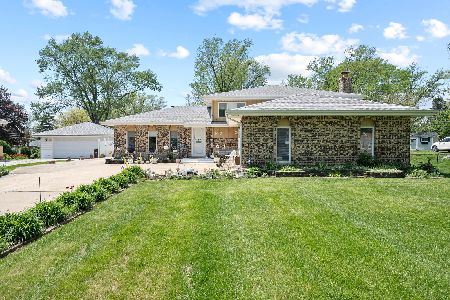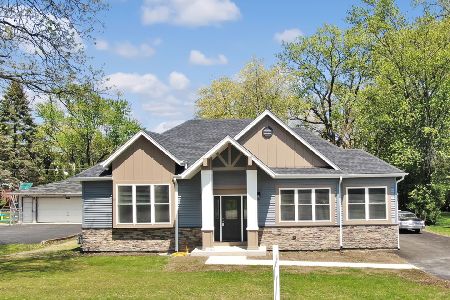1S518 Macarthur Drive, Oakbrook Terrace, Illinois 60181
$275,000
|
Sold
|
|
| Status: | Closed |
| Sqft: | 1,020 |
| Cost/Sqft: | $275 |
| Beds: | 3 |
| Baths: | 2 |
| Year Built: | 1959 |
| Property Taxes: | $3,392 |
| Days On Market: | 3446 |
| Lot Size: | 0,29 |
Description
This lovely and pristine home will capture your heart! Every feature has been carefully chosen and meticulously maintained...from beautiful hardwood floors to the newer blinds that you adjust with a gentle touch, to a convenient gas generator to keep things working during stormy weather. ~ This gem also has a remodeled basement: family room includes beautiful gas fireplace and bar with fridge plus a full bathroom and a full kitchen with stove, refrigerator and plenty of cabinets, as well as space for a table. ~ You will be impressed inside and out - 2.5 garage has washable floor; long driveway has newer concrete. Also enjoy the convenience of a mud room that the owners added. Notice professionally landscaped yard and a neighborhood that reflects the same pride of ownership, right down to the lovely park (only a block away) where you can walk or bike to two other parks! Add good schools, easy access to major arteries, walking distance to famous Oakbrook Mall for a truly livable community!
Property Specifics
| Single Family | |
| — | |
| Ranch | |
| 1959 | |
| Full | |
| — | |
| No | |
| 0.29 |
| Du Page | |
| — | |
| 0 / Not Applicable | |
| None | |
| Lake Michigan | |
| Public Sewer | |
| 09313727 | |
| 0622306021 |
Nearby Schools
| NAME: | DISTRICT: | DISTANCE: | |
|---|---|---|---|
|
Grade School
Salt Creek Elementary School |
48 | — | |
|
Middle School
John E Albright Middle School |
48 | Not in DB | |
|
High School
Willowbrook High School |
88 | Not in DB | |
Property History
| DATE: | EVENT: | PRICE: | SOURCE: |
|---|---|---|---|
| 21 Oct, 2016 | Sold | $275,000 | MRED MLS |
| 24 Aug, 2016 | Under contract | $280,000 | MRED MLS |
| 10 Aug, 2016 | Listed for sale | $280,000 | MRED MLS |
| 23 Dec, 2025 | Sold | $485,000 | MRED MLS |
| 7 Dec, 2025 | Under contract | $499,995 | MRED MLS |
| 6 Dec, 2025 | Listed for sale | $499,995 | MRED MLS |
Room Specifics
Total Bedrooms: 3
Bedrooms Above Ground: 3
Bedrooms Below Ground: 0
Dimensions: —
Floor Type: Hardwood
Dimensions: —
Floor Type: Hardwood
Full Bathrooms: 2
Bathroom Amenities: —
Bathroom in Basement: 1
Rooms: Recreation Room,Kitchen,Mud Room
Basement Description: Finished
Other Specifics
| 2.5 | |
| — | |
| — | |
| — | |
| — | |
| 71X153 | |
| — | |
| None | |
| Bar-Dry, Hardwood Floors, First Floor Bedroom, First Floor Full Bath | |
| — | |
| Not in DB | |
| — | |
| — | |
| — | |
| Electric, Gas Log |
Tax History
| Year | Property Taxes |
|---|---|
| 2016 | $3,392 |
| 2025 | $5,367 |
Contact Agent
Nearby Similar Homes
Nearby Sold Comparables
Contact Agent
Listing Provided By
Red Brick Property Mgmt.

