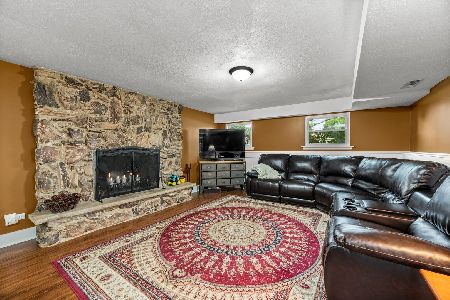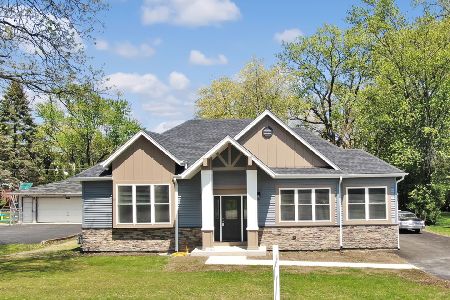1S560 Marshall Road, Oakbrook Terrace, Illinois 60181
$320,000
|
Sold
|
|
| Status: | Closed |
| Sqft: | 1,900 |
| Cost/Sqft: | $189 |
| Beds: | 3 |
| Baths: | 2 |
| Year Built: | 1948 |
| Property Taxes: | $4,521 |
| Days On Market: | 2177 |
| Lot Size: | 0,31 |
Description
Immaculate 3 bedroom/2 bath home with gleaming hardwood floors throughout. Recent updates include updated master bath, newer driveway, newer A/C unit and furnace. Main floor features dining room with large living room, 1 full bath and a spacious bedroom. The kitchen has been updated to include Granite tops and high-end appliances. Enjoy the large family room conveniently located off the kitchen. The second level has 2 ample sized bedrooms, all with large closets. The master bedroom is 13'x13' and features a large walk-in closet with custom shelving and a full bath. The second bedroom is 12'x10' with a large closet. The laundry room is located upstairs. Enjoy summer nights spent in the large fenced-in backyard. The garage is a 3 car detached with large working area and is heated. This is a terrific property. MLS #10668760
Property Specifics
| Single Family | |
| — | |
| Cape Cod | |
| 1948 | |
| None | |
| — | |
| No | |
| 0.31 |
| Du Page | |
| — | |
| 0 / Not Applicable | |
| None | |
| Lake Michigan | |
| Public Sewer | |
| 10668760 | |
| 0622305012 |
Nearby Schools
| NAME: | DISTRICT: | DISTANCE: | |
|---|---|---|---|
|
Grade School
Salt Creek Elementary School |
48 | — | |
|
Middle School
John E Albright Middle School |
48 | Not in DB | |
|
High School
Willowbrook High School |
88 | Not in DB | |
Property History
| DATE: | EVENT: | PRICE: | SOURCE: |
|---|---|---|---|
| 15 May, 2020 | Sold | $320,000 | MRED MLS |
| 9 Apr, 2020 | Under contract | $360,000 | MRED MLS |
| 16 Mar, 2020 | Listed for sale | $360,000 | MRED MLS |
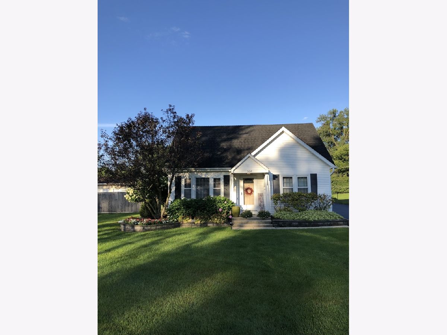
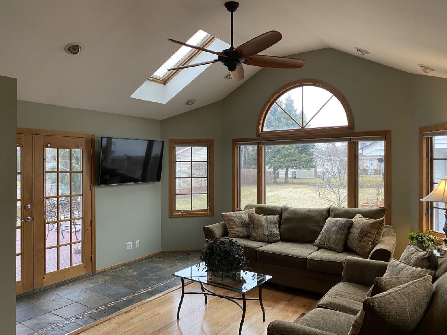
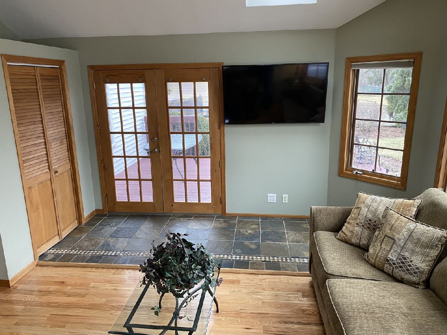
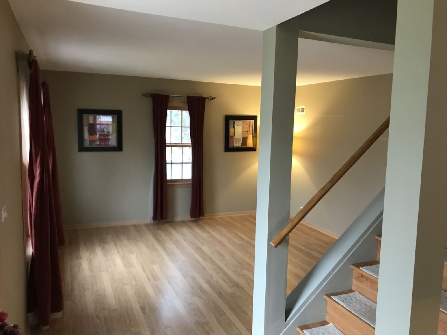
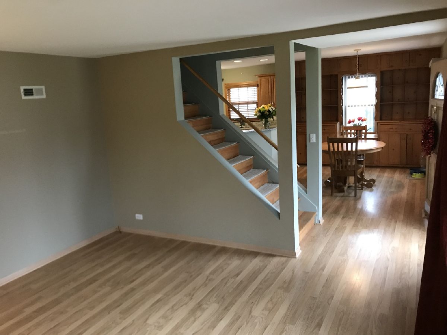
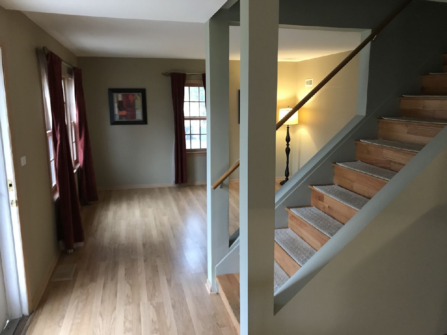
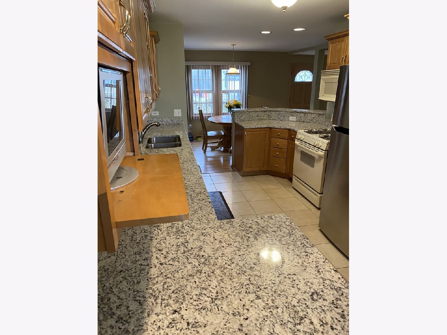
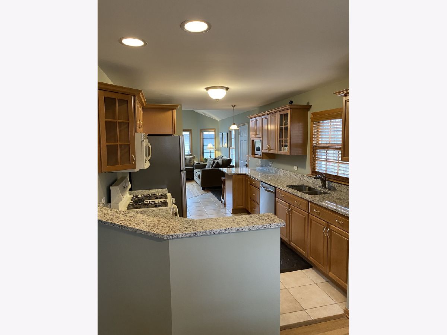
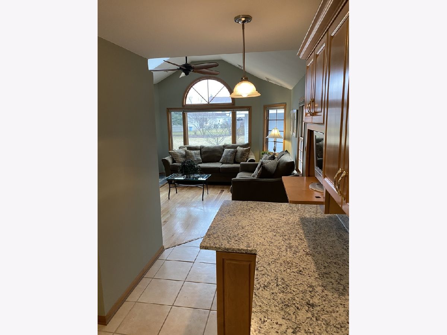
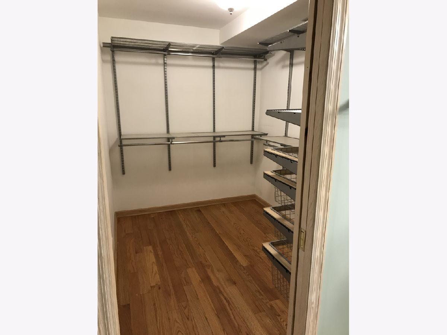
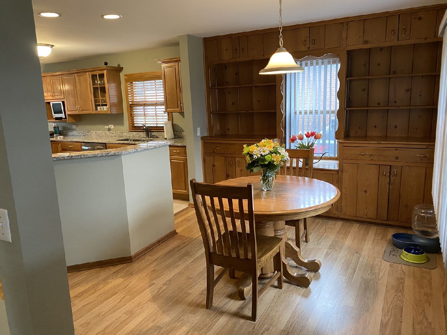
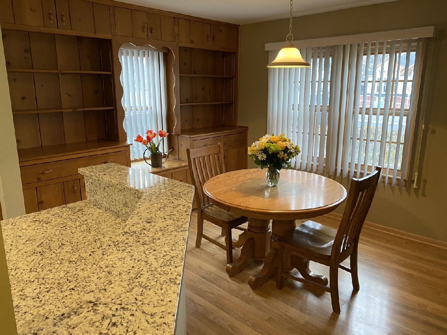
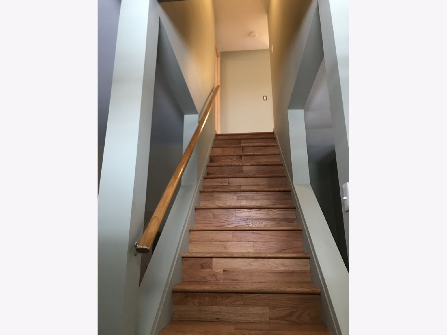
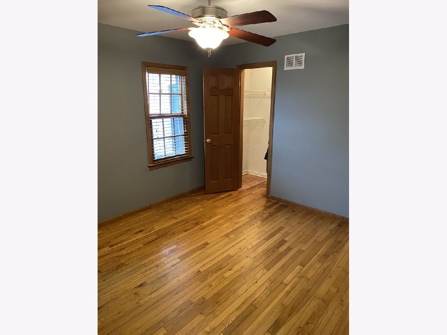
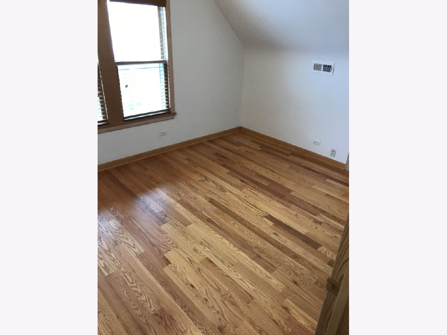
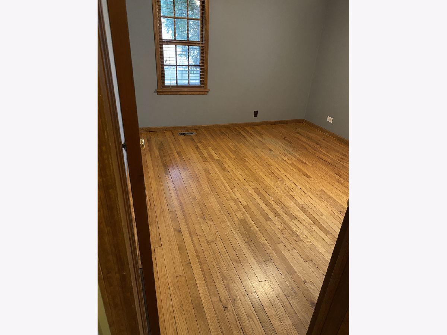
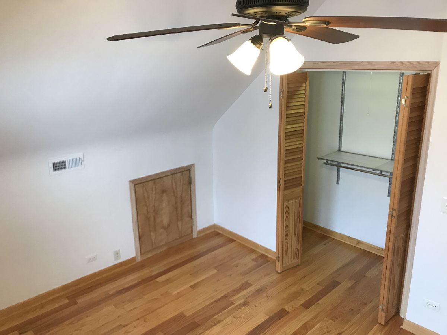
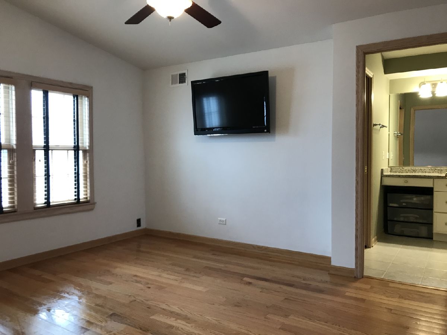
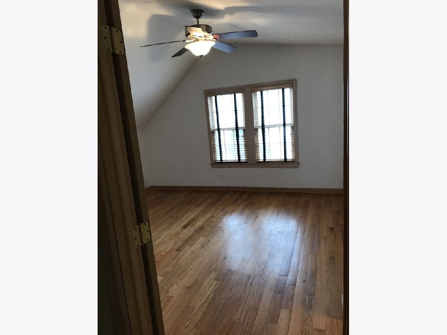
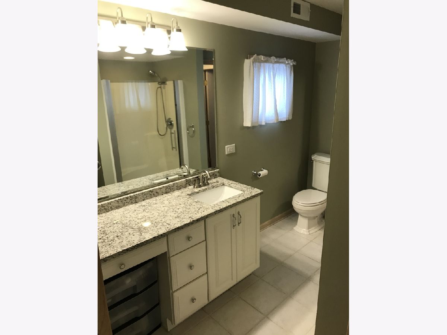
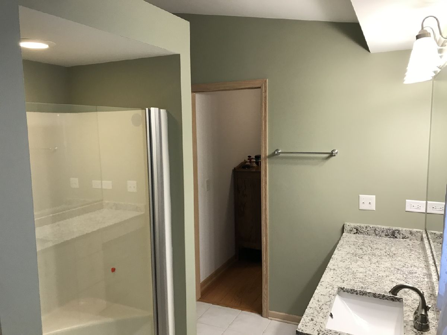
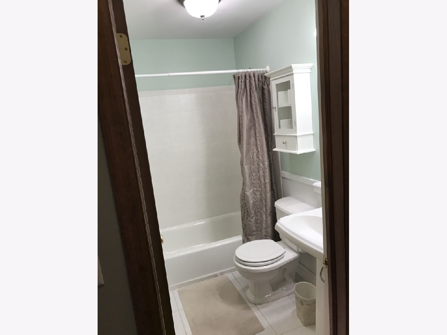
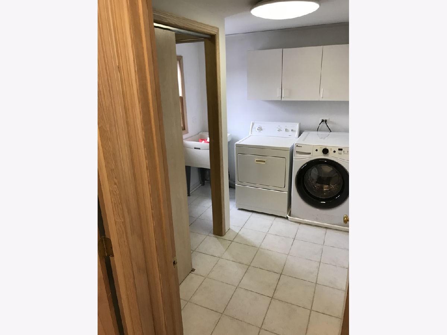
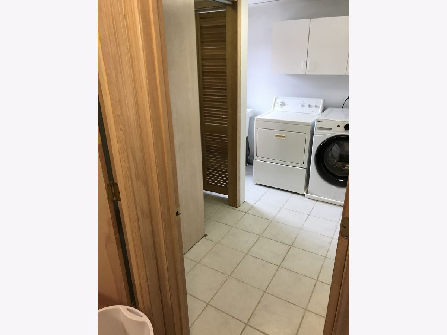
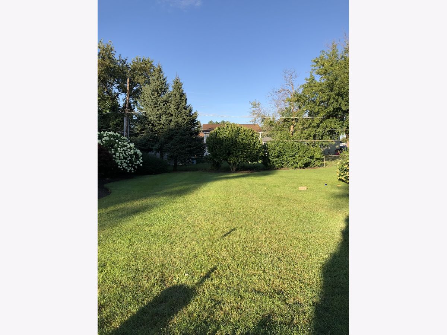
Room Specifics
Total Bedrooms: 3
Bedrooms Above Ground: 3
Bedrooms Below Ground: 0
Dimensions: —
Floor Type: Hardwood
Dimensions: —
Floor Type: Hardwood
Full Bathrooms: 2
Bathroom Amenities: Separate Shower,Soaking Tub
Bathroom in Basement: 0
Rooms: No additional rooms
Basement Description: None
Other Specifics
| 3 | |
| Concrete Perimeter | |
| Asphalt | |
| Deck | |
| Fenced Yard,Landscaped | |
| 168.25 X 82.00 | |
| Dormer | |
| None | |
| Vaulted/Cathedral Ceilings, Skylight(s), Hardwood Floors, Wood Laminate Floors, First Floor Bedroom, Second Floor Laundry, First Floor Full Bath, Walk-In Closet(s) | |
| Double Oven, Microwave, Dishwasher, Refrigerator, Washer, Dryer | |
| Not in DB | |
| Park, Lake, Sidewalks, Street Lights | |
| — | |
| — | |
| — |
Tax History
| Year | Property Taxes |
|---|---|
| 2020 | $4,521 |
Contact Agent
Nearby Similar Homes
Nearby Sold Comparables
Contact Agent
Listing Provided By
Metro Realty Inc.


