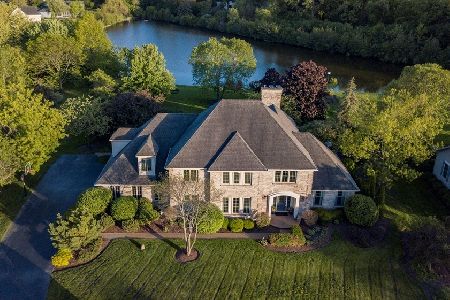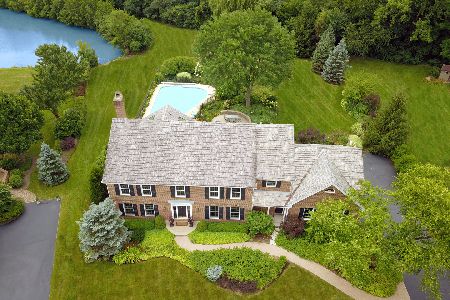1S661 Ardennes Court, Winfield, Illinois 60190
$680,000
|
Sold
|
|
| Status: | Closed |
| Sqft: | 4,485 |
| Cost/Sqft: | $158 |
| Beds: | 4 |
| Baths: | 5 |
| Year Built: | 1987 |
| Property Taxes: | $15,749 |
| Days On Market: | 4682 |
| Lot Size: | 0,00 |
Description
Elegant French Provincial home on 2+ acres including a pond. REDESIGNED OPEN FLOOR PLAN captures water views and provides a wonderful flow for family & friends. Impressive scale & high quality amenities throughout, including Sun Room, Master Suite & Finished Basement with Media Room. Completely updated and maintained to perfection from top to bottom. OUTSTANDING CONDITION AND AMAZING SETTING!!
Property Specifics
| Single Family | |
| — | |
| French Provincial | |
| 1987 | |
| Full | |
| CUSTOM | |
| Yes | |
| — |
| Du Page | |
| Woods Of Cantigny | |
| 0 / Not Applicable | |
| None | |
| Private Well | |
| Septic-Mechanical, Septic-Private | |
| 08312086 | |
| 0423304033 |
Nearby Schools
| NAME: | DISTRICT: | DISTANCE: | |
|---|---|---|---|
|
Grade School
Currier Elementary School |
33 | — | |
|
Middle School
West Chicago Middle School |
33 | Not in DB | |
|
High School
Community High School |
94 | Not in DB | |
Property History
| DATE: | EVENT: | PRICE: | SOURCE: |
|---|---|---|---|
| 16 Jul, 2013 | Sold | $680,000 | MRED MLS |
| 29 May, 2013 | Under contract | $709,000 | MRED MLS |
| — | Last price change | $729,000 | MRED MLS |
| 9 Apr, 2013 | Listed for sale | $729,000 | MRED MLS |
| 26 Mar, 2021 | Sold | $725,000 | MRED MLS |
| 29 Oct, 2020 | Under contract | $724,900 | MRED MLS |
| 22 Oct, 2020 | Listed for sale | $724,900 | MRED MLS |
| 31 Aug, 2021 | Sold | $765,000 | MRED MLS |
| 16 Aug, 2021 | Under contract | $765,000 | MRED MLS |
| 14 Aug, 2021 | Listed for sale | $765,000 | MRED MLS |
Room Specifics
Total Bedrooms: 5
Bedrooms Above Ground: 4
Bedrooms Below Ground: 1
Dimensions: —
Floor Type: Hardwood
Dimensions: —
Floor Type: Hardwood
Dimensions: —
Floor Type: Hardwood
Dimensions: —
Floor Type: —
Full Bathrooms: 5
Bathroom Amenities: Separate Shower,Double Sink
Bathroom in Basement: 1
Rooms: Kitchen,Bedroom 5,Breakfast Room,Den,Exercise Room,Game Room,Sun Room,Theatre Room
Basement Description: Finished
Other Specifics
| 3 | |
| Concrete Perimeter | |
| Asphalt,Side Drive | |
| Patio | |
| Cul-De-Sac,Forest Preserve Adjacent,Nature Preserve Adjacent,Pond(s),Water View,Wooded | |
| 120X578X80X417X274 | |
| — | |
| Full | |
| Vaulted/Cathedral Ceilings, Skylight(s), Bar-Wet, Hardwood Floors, In-Law Arrangement, First Floor Laundry | |
| Range, Microwave, Dishwasher, Refrigerator, Bar Fridge | |
| Not in DB | |
| Horse-Riding Trails, Water Rights, Street Lights, Street Paved | |
| — | |
| — | |
| Wood Burning, Gas Starter |
Tax History
| Year | Property Taxes |
|---|---|
| 2013 | $15,749 |
| 2021 | $18,341 |
| 2021 | $18,819 |
Contact Agent
Nearby Similar Homes
Nearby Sold Comparables
Contact Agent
Listing Provided By
Berkshire Hathaway HomeServices KoenigRubloff






